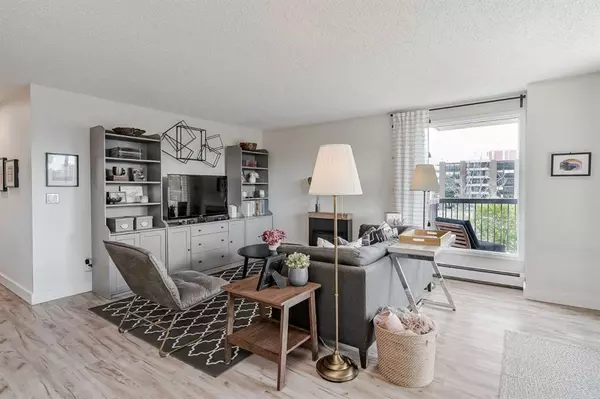$430,000
$430,000
For more information regarding the value of a property, please contact us for a free consultation.
2 Beds
2 Baths
1,120 SqFt
SOLD DATE : 07/27/2023
Key Details
Sold Price $430,000
Property Type Condo
Sub Type Apartment
Listing Status Sold
Purchase Type For Sale
Square Footage 1,120 sqft
Price per Sqft $383
Subdivision Mission
MLS® Listing ID A2064438
Sold Date 07/27/23
Style High-Rise (5+)
Bedrooms 2
Full Baths 2
Condo Fees $749/mo
Originating Board Calgary
Year Built 1984
Annual Tax Amount $2,020
Tax Year 2023
Property Description
Welcome to unit 601 at Riverscape, located in the vibrant community of Mission. Nestled in the heart of the city, highly sought-after location for residents. Spacious and bright corner unit with an open floor plan, allowing plenty of natural light to fill the space. Fresh paint, new light fixtures, and laminate flooring throughout. With 1120 sq ft it boasts a private entrance with custom built-ins for storage and convenience. Two large bedrooms, including a primary bedroom with a private ensuite bathroom and a walkthrough closet with custom built-ins. A full-size second bedroom with a spacious closet with custom built-ins and a separate full bathroom located just across the hall. The bright and open layout allows for plenty of natural light in the large living room. Adjacent to the living room is a gorgeous kitchen that boasts a large peninsula, upgraded cabinets, new quartz countertops, new backsplash, a new sink and faucet, and stainless steel appliances to complete the kitchen. This well-designed kitchen provides functionality and style for culinary enthusiasts. One of the standout features of this condo is the massive wrap-around balcony and the beautiful view that can be enjoyed year-round. Whether it's the stunning city skyline, unobstructed views of the stampede ground, Elbow River, picturesque landscapes, or serene natural surroundings, this unit offers a captivating vista that can be appreciated from various vantage points within the home. The unit also includes a spacious laundry room, complete with a full-size washer and dryer, making laundry tasks convenient and efficient. Additionally, residents can benefit from one of the best parking stalls available in the heated underground garage, ensuring comfort and convenience throughout the year. The building features a gym and library space as well as a landscaped outdoor communal patio area and green space that provides direct access to the Elbow River pathways. Living at 601, 225 25 Ave SW offers a combination of tasteful upgrades, spacious bedrooms, a bright open layout, stunning views, and convenient amenities. An ideal home within the vibrant neighbourhood of Mission.
Location
Province AB
County Calgary
Area Cal Zone Cc
Zoning M-H2
Direction S
Interior
Interior Features Laminate Counters, No Smoking Home, Open Floorplan, See Remarks, Stone Counters, Walk-In Closet(s)
Heating Fan Coil, Exhaust Fan, Fireplace Insert, Forced Air
Cooling None
Flooring Laminate, Tile
Appliance Dishwasher, Dryer, Electric Stove, Microwave Hood Fan, Refrigerator, Washer
Laundry In Unit, Laundry Room
Exterior
Garage Assigned, Covered, Underground
Garage Description Assigned, Covered, Underground
Community Features Other, Park, Playground, Schools Nearby, Shopping Nearby, Sidewalks, Street Lights, Walking/Bike Paths
Amenities Available Community Gardens, Elevator(s), Fitness Center, Other, Park, Snow Removal, Storage, Trash, Visitor Parking
Roof Type Tar/Gravel
Porch Balcony(s), See Remarks, Terrace, Wrap Around
Parking Type Assigned, Covered, Underground
Exposure S,SE,SW,W
Total Parking Spaces 1
Building
Story 12
Foundation Poured Concrete
Architectural Style High-Rise (5+)
Level or Stories Single Level Unit
Structure Type Brick,Concrete
Others
HOA Fee Include Amenities of HOA/Condo,Common Area Maintenance,Gas,Heat,Insurance,Interior Maintenance,Maintenance Grounds,Parking,Professional Management,Reserve Fund Contributions,Residential Manager,Security,Security Personnel,See Remarks,Sewer,Snow Removal,Trash,Water
Restrictions Pet Restrictions or Board approval Required
Tax ID 83171705
Ownership Private
Pets Description Restrictions, Call, Cats OK, Yes
Read Less Info
Want to know what your home might be worth? Contact us for a FREE valuation!

Our team is ready to help you sell your home for the highest possible price ASAP

"My job is to find and attract mastery-based agents to the office, protect the culture, and make sure everyone is happy! "







