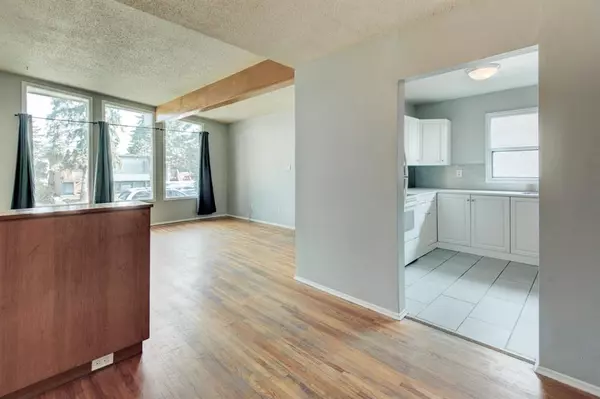$518,000
$525,000
1.3%For more information regarding the value of a property, please contact us for a free consultation.
4 Beds
2 Baths
934 SqFt
SOLD DATE : 07/27/2023
Key Details
Sold Price $518,000
Property Type Single Family Home
Sub Type Semi Detached (Half Duplex)
Listing Status Sold
Purchase Type For Sale
Square Footage 934 sqft
Price per Sqft $554
Subdivision Rosscarrock
MLS® Listing ID A2067068
Sold Date 07/27/23
Style Bungalow,Side by Side
Bedrooms 4
Full Baths 2
Originating Board Calgary
Year Built 1964
Annual Tax Amount $2,563
Tax Year 2023
Lot Size 2,895 Sqft
Acres 0.07
Property Description
ATTENTION INVESTORS! Great opportunity to own an inner city, LEGALLY suited semi-detached property in Rosscarrock! Fantastic location, just steps to Westbrook mall, Westbrook C-train & 17th Avenue, easy to find tenants in this neighbourhood! Rent out both levels or live up and rent down, the possibilities are endless… Each floor showcases a 2 bedroom self contained bi-level suite with their own laundry room. The main floor unit is currently MOVE IN READY! boasting large front windows for plenty of natural light, solid hardwood floors, built in bookcases and a soft neutral colour palate. A large bright white eat in kitchen, 4pc bathroom with newer vanity, in suite laundry and 2 spacious bedrooms, the Master is slightly bigger with closet built in’s. The Lower level unit conveniently has its own separate side entrance, 2 great sized bedrooms, 3pc bathroom with updated vanity, laundry room plus has been remodelled with newer laminate flooring throughout. The generous combination Living, Dinning and Kitchen is Huge and features granite countertops. The cute shared backyard offers a parking pad and additionally includes a single car garage with new garage door. Location is key on this property! Close to plenty of amenities, multiple schools, golf course and a stones throw to downtown plus zero condo fee’s. This is priced to sell so don’t miss out and book an appointment today!
Location
Province AB
County Calgary
Area Cal Zone W
Zoning M-C1
Direction N
Rooms
Basement Full, Suite
Interior
Interior Features Beamed Ceilings, Bookcases, Closet Organizers, Granite Counters, High Ceilings, Separate Entrance
Heating Forced Air
Cooling None
Flooring Hardwood, Laminate, Tile
Appliance Dishwasher, Range Hood, Refrigerator, Stove(s), Washer/Dryer
Laundry In Unit, Lower Level, Main Level, Multiple Locations
Exterior
Garage Parking Pad, Single Garage Detached
Garage Spaces 1.0
Garage Description Parking Pad, Single Garage Detached
Fence Fenced
Community Features Playground, Schools Nearby, Shopping Nearby, Street Lights
Roof Type Asphalt Shingle
Porch None
Lot Frontage 25.0
Parking Type Parking Pad, Single Garage Detached
Exposure N
Total Parking Spaces 2
Building
Lot Description Back Lane, Back Yard, City Lot, Cul-De-Sac, Front Yard
Foundation Poured Concrete
Architectural Style Bungalow, Side by Side
Level or Stories One
Structure Type Brick,Stone
Others
Restrictions None Known
Tax ID 82665107
Ownership Private
Read Less Info
Want to know what your home might be worth? Contact us for a FREE valuation!

Our team is ready to help you sell your home for the highest possible price ASAP

"My job is to find and attract mastery-based agents to the office, protect the culture, and make sure everyone is happy! "







