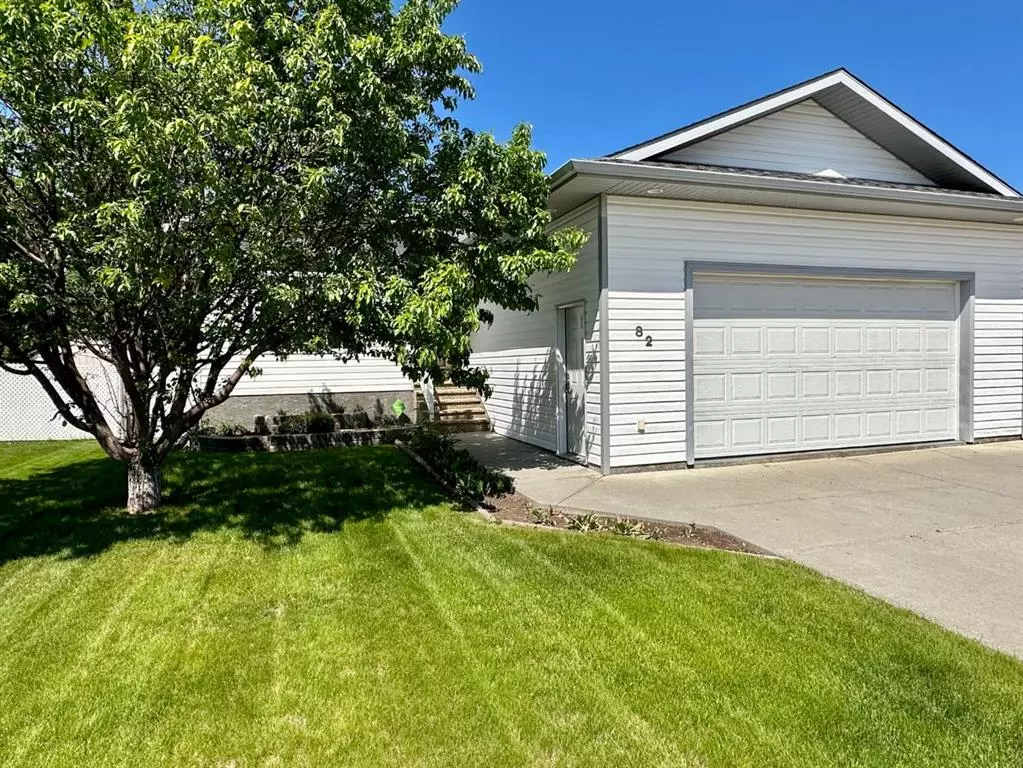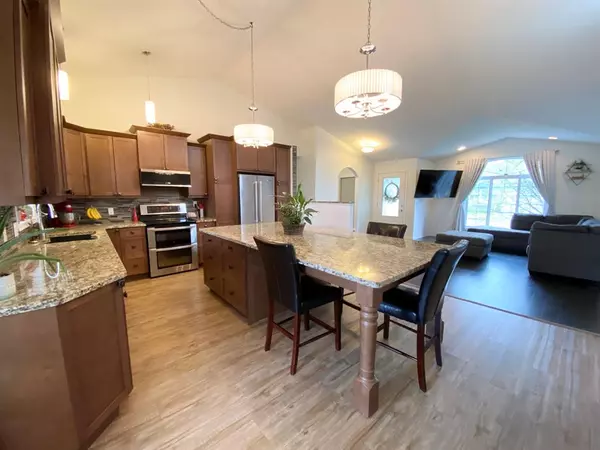$420,000
$439,000
4.3%For more information regarding the value of a property, please contact us for a free consultation.
5 Beds
3 Baths
1,260 SqFt
SOLD DATE : 07/27/2023
Key Details
Sold Price $420,000
Property Type Single Family Home
Sub Type Detached
Listing Status Sold
Purchase Type For Sale
Square Footage 1,260 sqft
Price per Sqft $333
MLS® Listing ID A2046412
Sold Date 07/27/23
Style Bungalow
Bedrooms 5
Full Baths 3
Originating Board Alberta West Realtors Association
Year Built 2004
Annual Tax Amount $3,475
Tax Year 2023
Lot Size 8,131 Sqft
Acres 0.19
Property Description
Perfect family home and location This stunning 5 bedroom bungalow sits on a large lot with no neighbors behind. Back windows and yard look towards the ball diamonds. Open floor plan bungalow with tall ceilings and a gourmet chef's kitchen. The massive granite island with storage, seating plus prep space will be used everyday. Tall kitchen cabinets were replaced a few years ago, some well thought out storage plus wide drawers. Living room on the front of the home, main floor laundry is down the hall. Front load washer / dryer is very convenient. 3 good sized bedrooms on the main. This primary bedroom is on the back of the home. 2 Beautiful baths on the main. Direct access to the double heated 24' x 24' garage. The downstairs is also large. A great family and games area has lush carpets. Another full bathroom downstairs, a full storage room, 2 more big bedrooms. There is also a office or den. Perfect guest areas. The back deck is a double level composite deck to the hot tub, from the kitchen patio doors. A manicured yard has perenials, a 12' x 14' shed, fully fenced, and RV graveled parking on the side. Everything you want is here!
Location
Province AB
County Woodlands County
Zoning R-1B
Direction S
Rooms
Basement Finished, Full
Interior
Interior Features Central Vacuum, Chandelier, Closet Organizers, Kitchen Island, No Smoking Home, Quartz Counters
Heating Forced Air, Natural Gas
Cooling None
Flooring Carpet, Laminate, Linoleum
Appliance Dishwasher, Dryer, Electric Range, Microwave Hood Fan, Refrigerator, Washer
Laundry In Hall, Main Level
Exterior
Garage Double Garage Attached
Garage Spaces 2.0
Garage Description Double Garage Attached
Fence Fenced
Community Features Golf, Schools Nearby, Sidewalks, Street Lights, Walking/Bike Paths
Roof Type Asphalt Shingle
Porch Deck
Lot Frontage 65.62
Parking Type Double Garage Attached
Total Parking Spaces 6
Building
Lot Description Back Yard, Few Trees, Front Yard, Lawn, Rectangular Lot
Foundation Poured Concrete
Architectural Style Bungalow
Level or Stories One
Structure Type Mixed
Others
Restrictions None Known
Tax ID 56949545
Ownership Private
Read Less Info
Want to know what your home might be worth? Contact us for a FREE valuation!

Our team is ready to help you sell your home for the highest possible price ASAP

"My job is to find and attract mastery-based agents to the office, protect the culture, and make sure everyone is happy! "







