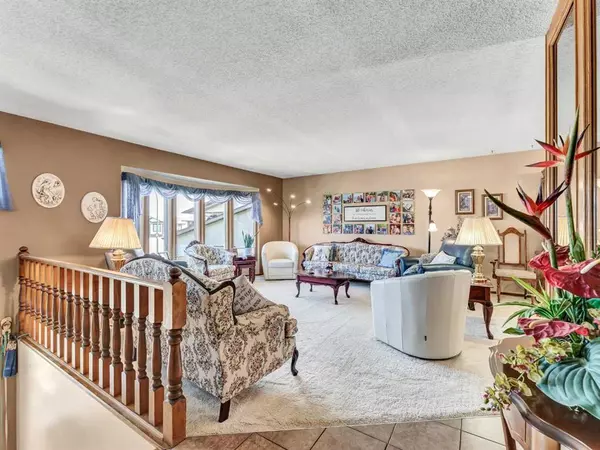$400,000
$399,900
For more information regarding the value of a property, please contact us for a free consultation.
4 Beds
3 Baths
1,352 SqFt
SOLD DATE : 07/28/2023
Key Details
Sold Price $400,000
Property Type Single Family Home
Sub Type Detached
Listing Status Sold
Purchase Type For Sale
Square Footage 1,352 sqft
Price per Sqft $295
Subdivision Ross Glen
MLS® Listing ID A2059729
Sold Date 07/28/23
Style Bi-Level
Bedrooms 4
Full Baths 3
Originating Board Medicine Hat
Year Built 1981
Annual Tax Amount $3,285
Tax Year 2023
Lot Size 7,719 Sqft
Acres 0.18
Lot Dimensions 43'x102'x51'x60'x195
Property Description
Excellent curb appeal with this Ross Glen 4 bedroom bi-level home. In 2023 the home had several upgrades including an exterior coating with an advanced liquid vinyl system which offers superb all weather protection. Also included was a new garage door and new blinds in the kitchen and dining room. Other recent upgrades include new granite countertops in the kitchen and all bathrooms, a new front door, new front window, new deck flooring and new deck steps, new soffit and fascia with leaf guards, new stove, fridge, dishwasher, range hood/microwave, and new water tank. This home has a nice floor plan with large living room, dining room, kitchen with ample cupboards and convenient access to the back deck. The 3 bedrooms upstairs are large and are nicely tucked away from the main living area. The lower level includes a utility/laundry room, another large bedroom, 3 piece bathroom, family room with wood burning fireplace and rec room. Storage space is located under the stairwell. There is a double attached garage with access to the basement as well as the front door. The yard has underground sprinklers, lots of mature trees and is fully fenced. It is in a private cul-de-sac and backs on to a greenbelt. There is a lot of value in this well maintained home. Call for your private viewing.
Location
Province AB
County Medicine Hat
Zoning R LD
Direction E
Rooms
Basement Finished, Full
Interior
Interior Features Ceiling Fan(s), Granite Counters, No Smoking Home, Wood Windows
Heating Central
Cooling Central Air
Flooring Carpet, Linoleum
Fireplaces Number 1
Fireplaces Type Brick Facing, Wood Burning
Appliance Central Air Conditioner, Dishwasher, Dryer, Range Hood, Refrigerator, Stove(s), Washer, Window Coverings
Laundry In Basement
Exterior
Garage Double Garage Attached, Driveway
Garage Spaces 2.0
Garage Description Double Garage Attached, Driveway
Fence Fenced
Community Features Schools Nearby, Shopping Nearby, Sidewalks, Street Lights
Roof Type Asphalt Shingle
Porch Deck
Lot Frontage 43.0
Parking Type Double Garage Attached, Driveway
Total Parking Spaces 5
Building
Lot Description Back Yard, Fruit Trees/Shrub(s), Front Yard, Lawn, Irregular Lot, Landscaped, Level, Many Trees, Street Lighting, Underground Sprinklers, Treed
Foundation Poured Concrete
Architectural Style Bi-Level
Level or Stories One
Structure Type See Remarks,Vinyl Siding,Wood Frame
Others
Restrictions None Known
Tax ID 83499295
Ownership Private
Read Less Info
Want to know what your home might be worth? Contact us for a FREE valuation!

Our team is ready to help you sell your home for the highest possible price ASAP

"My job is to find and attract mastery-based agents to the office, protect the culture, and make sure everyone is happy! "







