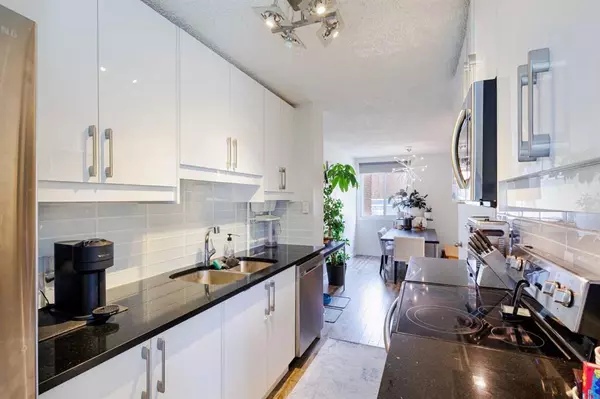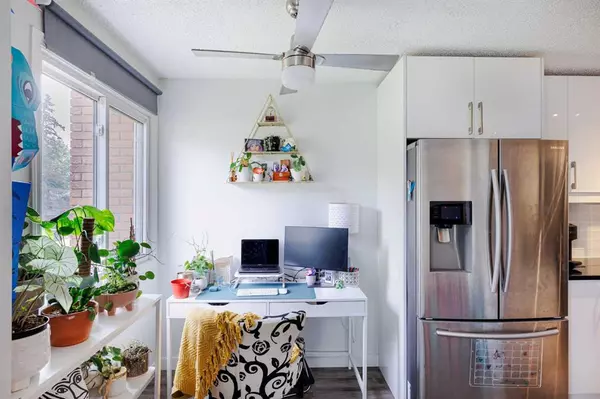$315,000
$299,000
5.4%For more information regarding the value of a property, please contact us for a free consultation.
3 Beds
2 Baths
1,256 SqFt
SOLD DATE : 07/28/2023
Key Details
Sold Price $315,000
Property Type Townhouse
Sub Type Row/Townhouse
Listing Status Sold
Purchase Type For Sale
Square Footage 1,256 sqft
Price per Sqft $250
Subdivision Glenbrook
MLS® Listing ID A2066365
Sold Date 07/28/23
Style 2 Storey
Bedrooms 3
Full Baths 1
Half Baths 1
Condo Fees $657
Originating Board Calgary
Year Built 1968
Annual Tax Amount $1,527
Tax Year 2023
Property Description
Charming 3-bedroom, 1.5-bathroom condo offering a comfortable and inviting living space. Nestled in the heart of Glenbrook, this residence boasts a great front patio space that welcomes you upon arrival, while a spacious back deck overlooks a lush green area, providing a serene retreat for relaxation and outdoor enjoyment. The kitchen is a true gem, featuring elegant granite countertops that perfectly complement the sleek white cabinetry. A stylish subway tile backsplash adds a touch of sophistication, while the stainless steel appliances complete this brilliant space. Sitting adjacent to the kitchen is a generous dining room as well as a convenient eating nook or office space, perfect for those who work or study from home. The living room seamlessly connects to the back deck, creating a harmonious indoor-outdoor flow. Large windows flood the room with natural light, creating an airy and bright ambiance. The open concept design allows for easy interaction between the living room and kitchen. Upstairs, you will find three spacious bedrooms, each offering ample room for comfortable living and personalization. Whether utilized as bedrooms, home offices, or hobby spaces, these versatile rooms are sure to accommodate your needs. A 4pc bathroom completes this upper level. Additionally, the basement presents an exciting opportunity for future development, allowing you to tailor the space to your preferences and potentially expand your living area or create a recreation room. Close to schools, shopping and all amenities. This home is perfectly located to meet all your needs!
Location
Province AB
County Calgary
Area Cal Zone W
Zoning M-C1
Direction N
Rooms
Basement Full, Unfinished
Interior
Interior Features Closet Organizers, Granite Counters, Separate Entrance
Heating Forced Air
Cooling None
Flooring Laminate, Tile
Appliance Dishwasher, Dryer, Microwave Hood Fan, Refrigerator, Stove(s), Washer, Window Coverings
Laundry In Basement
Exterior
Garage Stall
Garage Description Stall
Fence None
Community Features Park, Playground, Schools Nearby, Shopping Nearby, Sidewalks, Street Lights, Walking/Bike Paths
Amenities Available Other
Roof Type Tar/Gravel
Porch Deck, Front Porch
Parking Type Stall
Exposure N
Total Parking Spaces 1
Building
Lot Description City Lot, Few Trees, Lawn
Foundation Poured Concrete
Architectural Style 2 Storey
Level or Stories Two
Structure Type Brick,Vinyl Siding
Others
HOA Fee Include Common Area Maintenance,Insurance,Professional Management,Reserve Fund Contributions,Snow Removal
Restrictions None Known
Tax ID 82720050
Ownership Private
Pets Description Restrictions
Read Less Info
Want to know what your home might be worth? Contact us for a FREE valuation!

Our team is ready to help you sell your home for the highest possible price ASAP

"My job is to find and attract mastery-based agents to the office, protect the culture, and make sure everyone is happy! "







