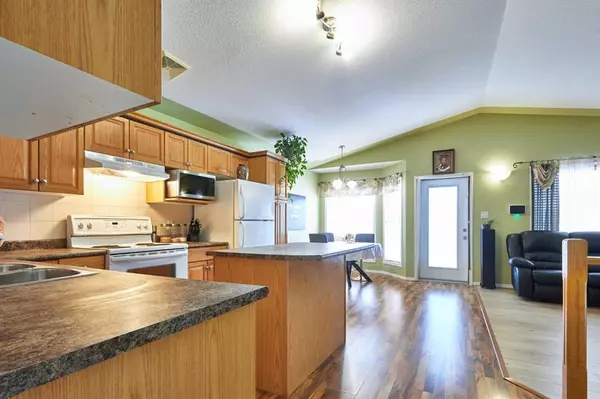$182,000
$186,000
2.2%For more information regarding the value of a property, please contact us for a free consultation.
3 Beds
2 Baths
780 SqFt
SOLD DATE : 07/28/2023
Key Details
Sold Price $182,000
Property Type Townhouse
Sub Type Row/Townhouse
Listing Status Sold
Purchase Type For Sale
Square Footage 780 sqft
Price per Sqft $233
MLS® Listing ID A2066646
Sold Date 07/28/23
Style Bi-Level
Bedrooms 3
Full Baths 2
Condo Fees $248
Originating Board Medicine Hat
Year Built 2005
Annual Tax Amount $1,484
Tax Year 2022
Property Description
Bi-level style condo located on Broadway Avenue Redcliff, with close proximity to shopping, schools, & restaurants. This fourplex style unit includes 2 assigned parking stalls with electrical plugs, a private entrance, and a well maintained exterior. The unit is fully developed with approximately 1500 square feet of living space. The main floor features vaulted ceilings and an open concept layout, the kitchen, dining, and a spacious living room which all lead out to your own private deck, perfect for barbecuing, or enjoying the morning coffee in the sun. The kitchen includes a center island, lots of cabinets and counter prep space, plus a full appliance package. The upper level is completed by a comfortable primary bedroom with a walk-through closet to the 4 piece ensuite w/main floor laundry. The lower level features high ceilings, 2 additional bedrooms, a large family room, a 4 piece bathroom, & indoor storage. Additional locked storage space included underneath the outdoor deck, perfect for your bicycle, or exterior equipment. Some recent improvements include gorgeous laminate flooring in the livingroom and newly installed duradeck. Great turnkey condominium, perfect for a starter property or revenue property, with pride of ownership showing in the condition of the unit. Don't miss out on this great opportunity, call today for your private viewing.
Location
Province AB
County Cypress County
Zoning R3
Direction S
Rooms
Basement Finished, Full
Interior
Interior Features Central Vacuum, Closet Organizers, High Ceilings, Kitchen Island, Open Floorplan, Soaking Tub, Storage, Vaulted Ceiling(s), Vinyl Windows, Walk-In Closet(s)
Heating Forced Air
Cooling Central Air
Flooring Carpet, Laminate, Linoleum
Appliance Central Air Conditioner, Dishwasher, Electric Stove, Range Hood, Refrigerator, Washer/Dryer, Window Coverings
Laundry In Bathroom, In Unit, Main Level
Exterior
Garage Assigned, Stall
Garage Description Assigned, Stall
Fence None
Community Features Golf, Park, Playground, Pool, Schools Nearby, Shopping Nearby
Amenities Available Parking
Roof Type Asphalt Shingle
Porch Deck
Parking Type Assigned, Stall
Exposure S
Total Parking Spaces 2
Building
Lot Description Back Lane, Low Maintenance Landscape
Foundation Poured Concrete
Architectural Style Bi-Level
Level or Stories One
Structure Type Brick,Vinyl Siding
Others
HOA Fee Include Common Area Maintenance,Insurance,Maintenance Grounds,Reserve Fund Contributions,Residential Manager,Snow Removal
Restrictions None Known
Tax ID 77503156
Ownership Private
Pets Description Restrictions
Read Less Info
Want to know what your home might be worth? Contact us for a FREE valuation!

Our team is ready to help you sell your home for the highest possible price ASAP

"My job is to find and attract mastery-based agents to the office, protect the culture, and make sure everyone is happy! "







