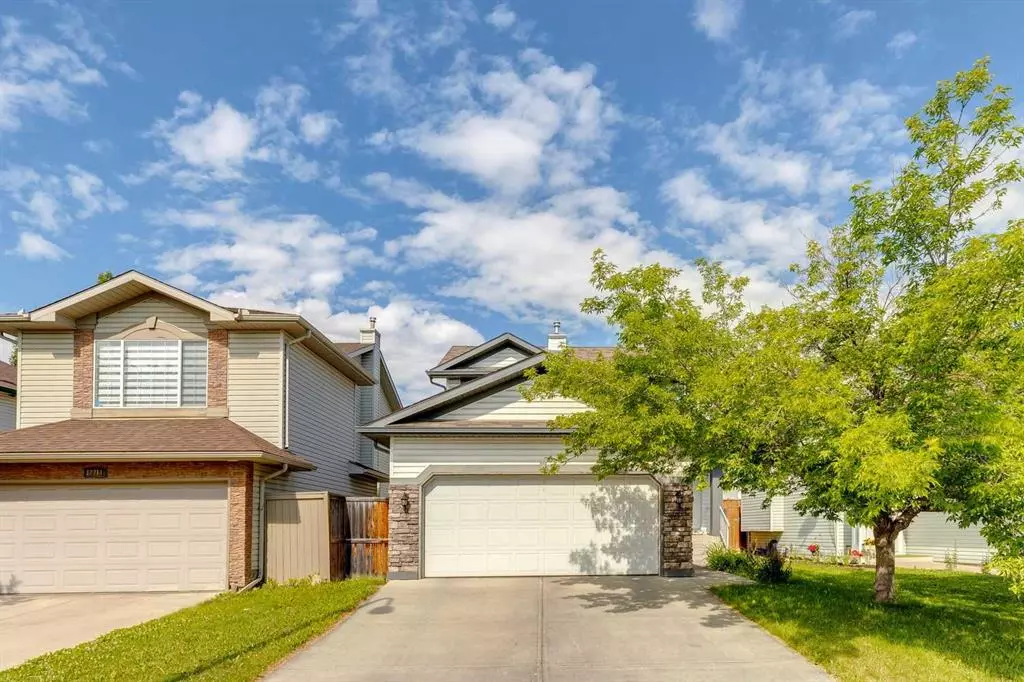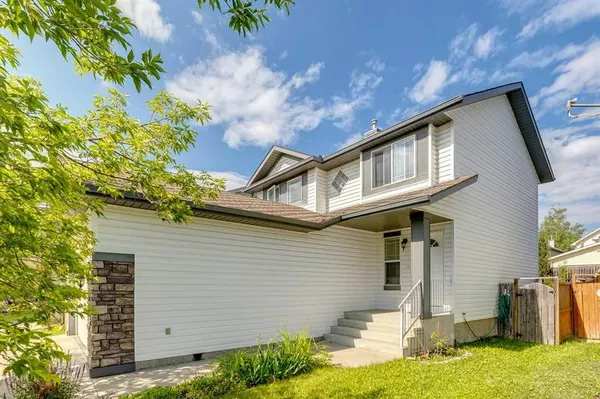$579,500
$584,900
0.9%For more information regarding the value of a property, please contact us for a free consultation.
3 Beds
3 Baths
1,454 SqFt
SOLD DATE : 07/28/2023
Key Details
Sold Price $579,500
Property Type Single Family Home
Sub Type Detached
Listing Status Sold
Purchase Type For Sale
Square Footage 1,454 sqft
Price per Sqft $398
Subdivision Coventry Hills
MLS® Listing ID A2063255
Sold Date 07/28/23
Style 2 Storey
Bedrooms 3
Full Baths 2
Half Baths 1
Originating Board Calgary
Year Built 2001
Annual Tax Amount $3,151
Tax Year 2023
Lot Size 4,154 Sqft
Acres 0.1
Property Description
Welcome to this beautifully maintained 3 bedroom, 2.5 bathroom home, including an OVERSIZED double attached garage in the amenity rich community of Coventry Hills. As you enter you will immediately notice the open concept floor plan with large windows allowing an abundance of sunlight throughout. The spacious kitchen boasts all white cabinetry along with stainless steel appliances and plenty of counter space. Adjacent to the kitchen is a cozy family room, perfect for relaxing evenings spent watching movies or reading a book. A gas fireplace adds a touch of elegance and creates a cozy ambiance during the colder months. The main floor dining area extends on to the west facing backyard offering a wonderful retreat for outdoor gatherings, gardening, or simply unwinding after a long day. The deck provides the perfect spot for barbecues and enjoying summer evenings. You will also notice the back lane between homes offering even more privacy to this home. A 2pc bathroom with laundry complete the main floor. Upstairs, you'll find the Primary bedroom, complete with a walk-in closet and a private 4 pc ensuite bathroom. Two more generous sized bedrooms including another 4 pc bathroom complete the upper floor. The unfinished basement is conveniently framed for 2 extra bedrooms, bathroom and a separate living space. Convenient access to both Stoney and Deerfoot trail, transit, playgrounds, Country Hills Shopping Plazas, Superstore, Cardel Place, and within walking distance to schools. This incredible property in an amenity rich neighbourhood is a perfect location to call home.
Location
Province AB
County Calgary
Area Cal Zone N
Zoning R-1
Direction E
Rooms
Basement Full, Unfinished
Interior
Interior Features Ceiling Fan(s), No Smoking Home, Open Floorplan
Heating Forced Air, Natural Gas
Cooling None
Flooring Carpet, Ceramic Tile
Fireplaces Number 1
Fireplaces Type Gas
Appliance Dishwasher, Electric Oven, Microwave, Refrigerator, Washer/Dryer, Window Coverings
Laundry Main Level
Exterior
Garage Double Garage Attached, Oversized
Garage Spaces 2.0
Garage Description Double Garage Attached, Oversized
Fence Fenced
Community Features Playground, Schools Nearby, Shopping Nearby, Sidewalks, Street Lights, Tennis Court(s)
Roof Type Asphalt Shingle
Porch Deck, See Remarks
Lot Frontage 40.65
Parking Type Double Garage Attached, Oversized
Total Parking Spaces 4
Building
Lot Description Back Lane, Back Yard, Lawn, Landscaped, Street Lighting, See Remarks
Foundation Poured Concrete
Architectural Style 2 Storey
Level or Stories Two
Structure Type Stone,Vinyl Siding,Wood Frame
Others
Restrictions See Remarks
Tax ID 82779946
Ownership Private
Read Less Info
Want to know what your home might be worth? Contact us for a FREE valuation!

Our team is ready to help you sell your home for the highest possible price ASAP

"My job is to find and attract mastery-based agents to the office, protect the culture, and make sure everyone is happy! "







