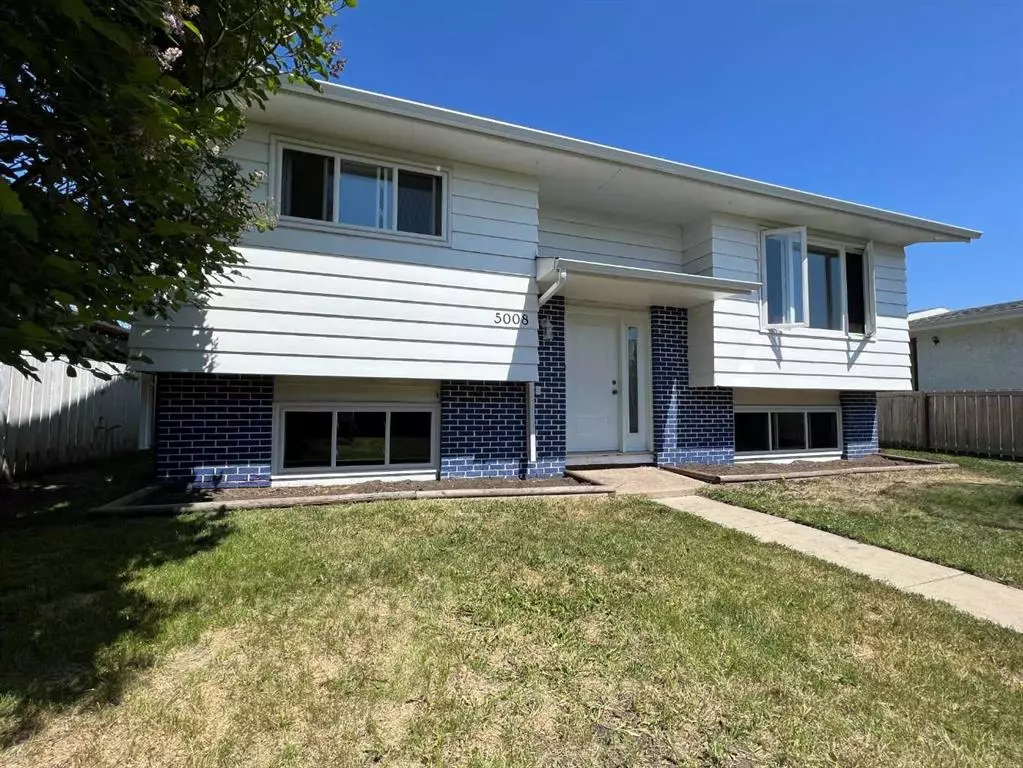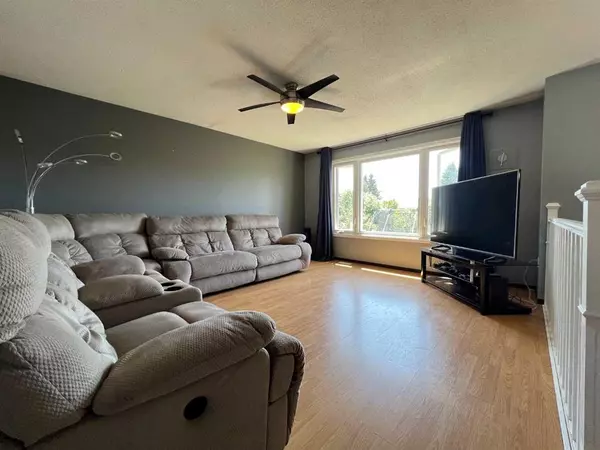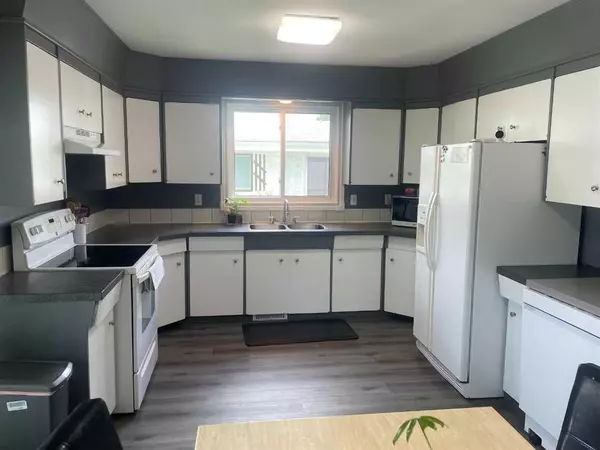$279,000
$284,900
2.1%For more information regarding the value of a property, please contact us for a free consultation.
4 Beds
2 Baths
1,003 SqFt
SOLD DATE : 07/28/2023
Key Details
Sold Price $279,000
Property Type Single Family Home
Sub Type Detached
Listing Status Sold
Purchase Type For Sale
Square Footage 1,003 sqft
Price per Sqft $278
Subdivision North End
MLS® Listing ID A2054152
Sold Date 07/28/23
Style Bi-Level
Bedrooms 4
Full Baths 2
Originating Board Central Alberta
Year Built 1976
Annual Tax Amount $2,166
Tax Year 2022
Lot Size 5,568 Sqft
Acres 0.13
Lot Dimensions 48.00X116.00
Property Description
Welcome to this wonderful upgraded family home nestled in a peaceful neighborhood. Boasting 2+2 bedrooms and 2 bathrooms, this thoughtfully designed layout is sure to please! Enjoy a great front living room space that is big enough for that sectional. The kitchen offers plenty of cabinets and drawers, and includes all appliances. There are also garden doors leading out to the back deck. The main-floor bathroom has been completely renovated and includes a tiled shower, and dual vanity. The basement is fully developed. There is a rec room with large windows that works well for a gym space, or play area. There are also 2 more spacious bedrooms, full bathroom, and laundry area. . Privacy is key, and this residence delivers with a fully fenced front and back yard, and an abundance of large lilac bushes. The replaced back deck offers space to BBQ and have that patio set out for the summer. There is a generous 24’ x 24’ garage for parking out of the elements and additional storage that also offers alley access. So many upgrades have been completed in the last 5 years to include the replacement of ALL windows, new exterior doors, new flooring, new shingles and gutters, and new back deck. This affordable family home is move-in ready, on a quiet street, and is close to schools and amenities.
Location
Province AB
County Ponoka County
Zoning R2
Direction S
Rooms
Basement Finished, Full
Interior
Interior Features Ceiling Fan(s), Central Vacuum, Double Vanity, No Smoking Home, Storage, Vinyl Windows
Heating Forced Air, Natural Gas
Cooling None
Flooring Carpet, Laminate, Tile
Appliance Dishwasher, Dryer, Refrigerator, Stove(s), Washer, Window Coverings
Laundry In Basement
Exterior
Garage Double Garage Detached
Garage Spaces 2.0
Garage Description Double Garage Detached
Fence Fenced
Community Features Park, Playground, Sidewalks, Walking/Bike Paths
Roof Type Asphalt Shingle
Porch Deck
Lot Frontage 48.0
Parking Type Double Garage Detached
Total Parking Spaces 4
Building
Lot Description Back Lane, Back Yard, Fruit Trees/Shrub(s), Front Yard, Landscaped, Standard Shaped Lot, Private
Foundation Poured Concrete
Sewer Sewer
Water Public
Architectural Style Bi-Level
Level or Stories Bi-Level
Structure Type Brick,Stucco
Others
Restrictions None Known
Tax ID 56563465
Ownership Private
Read Less Info
Want to know what your home might be worth? Contact us for a FREE valuation!

Our team is ready to help you sell your home for the highest possible price ASAP

"My job is to find and attract mastery-based agents to the office, protect the culture, and make sure everyone is happy! "







