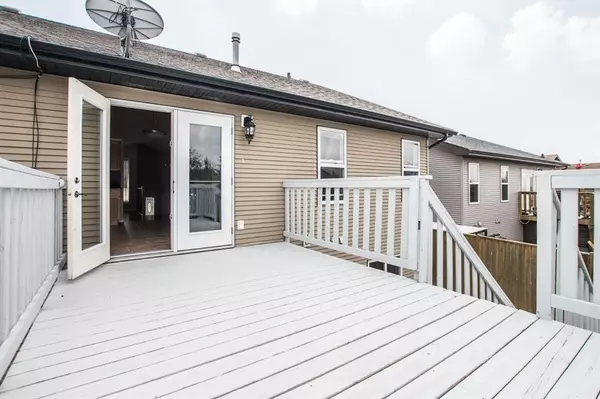$373,000
$379,890
1.8%For more information regarding the value of a property, please contact us for a free consultation.
2 Beds
2 Baths
1,064 SqFt
SOLD DATE : 07/28/2023
Key Details
Sold Price $373,000
Property Type Single Family Home
Sub Type Detached
Listing Status Sold
Purchase Type For Sale
Square Footage 1,064 sqft
Price per Sqft $350
Subdivision Inglewood
MLS® Listing ID A2064288
Sold Date 07/28/23
Style Bi-Level
Bedrooms 2
Full Baths 2
Originating Board Central Alberta
Year Built 2005
Annual Tax Amount $3,193
Tax Year 2023
Lot Size 5,737 Sqft
Acres 0.13
Property Description
OUTSTANDING BI-LEVEL IN LOVELY INGLEWOOD! Close to schools, park and bus route! Lots of potential for the growing family with roughed in bedrooms and bathroom in basement! Spacious entry way with closet leading up to the beautiful and bright living room with big bay windows facing south, so sweet for those winter months. Large lovely kitchen with plenty of room for a dining table for your family gatherings. Beautiful hickory cabinets with stainless steel appliances and large pantry plus double garden doors to big deck overlooking back yard. Upstairs also offers two spacious bedrooms, including master with 4 pce ensuite and His and Her's closets! Downstairs you will find a theatre room plus laundry room along with the potential to finish the basement for two more bedrooms and bathroom. The back yard has R.V. parking with so much potential to make it your own private oasis. Lots on offer here including under deck storage, central vac. and the all important Air conditioning. Energy Efficient Furnace, hot water tank, A.C. and roof are all newer! Perfect for retirees, growing families or new home buyers!
Location
Province AB
County Red Deer
Zoning R1
Direction S
Rooms
Basement Full, Partially Finished
Interior
Interior Features Ceiling Fan(s), Central Vacuum, Storage, Vaulted Ceiling(s)
Heating Forced Air
Cooling Central Air
Flooring Carpet, Ceramic Tile, Laminate
Appliance Central Air Conditioner, Dishwasher, Microwave Hood Fan, Refrigerator, Stove(s), Washer/Dryer, Window Coverings
Laundry In Basement
Exterior
Garage Double Garage Attached
Garage Spaces 2.0
Garage Description Double Garage Attached
Fence Fenced
Community Features Park, Pool, Schools Nearby, Shopping Nearby, Walking/Bike Paths
Roof Type Asphalt Shingle
Porch Deck
Lot Frontage 45.31
Parking Type Double Garage Attached
Total Parking Spaces 4
Building
Lot Description Back Lane, City Lot
Foundation Poured Concrete
Architectural Style Bi-Level
Level or Stories Bi-Level
Structure Type Vinyl Siding
Others
Restrictions None Known
Tax ID 83330629
Ownership Private
Read Less Info
Want to know what your home might be worth? Contact us for a FREE valuation!

Our team is ready to help you sell your home for the highest possible price ASAP

"My job is to find and attract mastery-based agents to the office, protect the culture, and make sure everyone is happy! "







