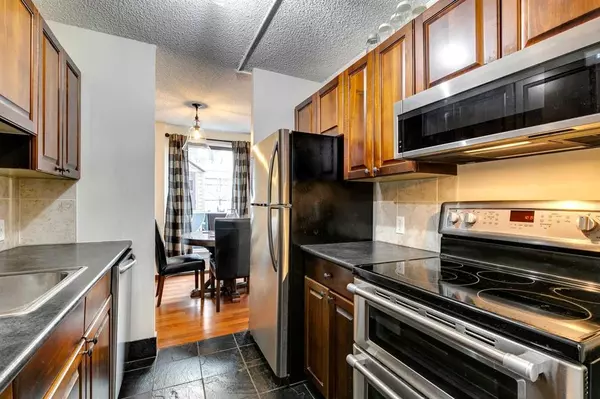$248,000
$249,900
0.8%For more information regarding the value of a property, please contact us for a free consultation.
2 Beds
1 Bath
825 SqFt
SOLD DATE : 07/28/2023
Key Details
Sold Price $248,000
Property Type Condo
Sub Type Apartment
Listing Status Sold
Purchase Type For Sale
Square Footage 825 sqft
Price per Sqft $300
Subdivision Beltline
MLS® Listing ID A2066567
Sold Date 07/28/23
Style Apartment
Bedrooms 2
Full Baths 1
Condo Fees $636/mo
Originating Board Calgary
Year Built 1980
Annual Tax Amount $1,271
Tax Year 2023
Property Description
ENJOY INNER CITY LIVING AT IT’S FINEST! This beautifully maintained 2-bedroom + 1 bath condo is located in the heart of the Beltline, surrounded by every amenity imaginable. Ideally suited to a first-time buyer, professional couple, or savvy investor looking to add to their portfolio. Offering 825 sq. ft. of living space, which includes a functional kitchen with newer stainless-steel appliances (2018), separate dining area, spacious living room with ample seating for you and your guests, 2 generous-sized bedrooms, and a 4-piece bathroom. This inner city property boasts TWO OUTDOOR SPACES, one of which is your own private 503 sq. ft. patio offering downtown city views. Also included is an assigned underground parking stall, in-suite laundry (with brand new washer/dryer) and loads of storage space. The Sandpiper complex is a well-managed, concrete building, complete with a fitness centre and dry sauna, secured bike storage room, and is within walking distance to the many shops and restaurants along 17th Avenue, as well as grocery stores, parks, city transit and the downtown core.
Location
Province AB
County Calgary
Area Cal Zone Cc
Zoning CC-X
Direction S
Interior
Interior Features No Smoking Home
Heating Baseboard, Hot Water
Cooling None
Flooring Hardwood, Tile
Appliance Dishwasher, Electric Stove, Microwave, Refrigerator, Washer/Dryer Stacked, Window Coverings
Laundry In Unit
Exterior
Garage Parkade, Underground
Garage Description Parkade, Underground
Community Features Park, Playground, Schools Nearby, Shopping Nearby, Street Lights, Walking/Bike Paths
Amenities Available Bicycle Storage, Elevator(s), Fitness Center, Parking, Sauna
Porch Balcony(s), Patio, See Remarks
Parking Type Parkade, Underground
Exposure NE
Total Parking Spaces 1
Building
Story 8
Architectural Style Apartment
Level or Stories Single Level Unit
Structure Type Brick,Concrete
Others
HOA Fee Include Amenities of HOA/Condo,Common Area Maintenance,Heat,Insurance,Parking,Professional Management,Reserve Fund Contributions,Snow Removal,Trash,Water
Restrictions Pet Restrictions or Board approval Required
Tax ID 83174197
Ownership Private
Pets Description Restrictions, Yes
Read Less Info
Want to know what your home might be worth? Contact us for a FREE valuation!

Our team is ready to help you sell your home for the highest possible price ASAP

"My job is to find and attract mastery-based agents to the office, protect the culture, and make sure everyone is happy! "







