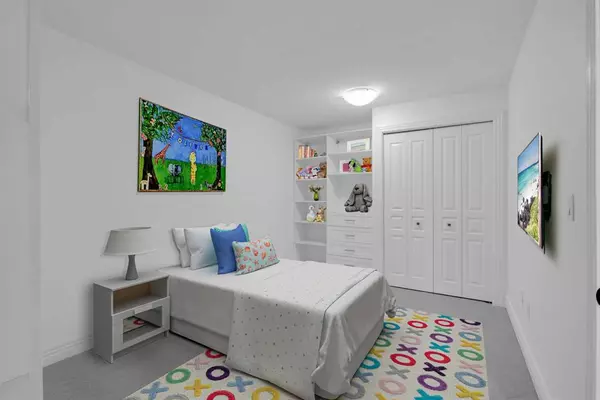$242,000
$239,900
0.9%For more information regarding the value of a property, please contact us for a free consultation.
2 Beds
2 Baths
1,089 SqFt
SOLD DATE : 07/28/2023
Key Details
Sold Price $242,000
Property Type Townhouse
Sub Type Row/Townhouse
Listing Status Sold
Purchase Type For Sale
Square Footage 1,089 sqft
Price per Sqft $222
Subdivision Glamorgan
MLS® Listing ID A2067783
Sold Date 07/28/23
Style 2 Storey
Bedrooms 2
Full Baths 1
Half Baths 1
Condo Fees $446
HOA Fees $403/mo
HOA Y/N 1
Originating Board Calgary
Year Built 1980
Annual Tax Amount $1,209
Tax Year 2023
Property Description
Welcome to your dream home in Glamorgan, Calgary! This charming townhouse is a true gem with a fresh new look. Recently painted including ceilings, and adorned with modern fixtures, new carpet through out, this residence exudes an inviting and contemporary vibe.
Location couldn't get any better! Situated in the heart of Calgary, this townhouse offers unparalleled convenience to access any part of the city swiftly. Whether it's the downtown core for work or exploring the city's various attractions, you'll find yourself perfectly connected to it all. Shopaholics and food enthusiasts will revel in the proximity to excellent shopping centers and dining options. Offering 2 cozy bedrooms and 1.5 well-appointed bathrooms, this residence is tailor-made for comfort and functionality. As you step inside, the rich hardwood floors lead you through an open and airy living space, creating an ambiance that is both warm and modern. This townhouse comes with a single attached garage, ensuring that your vehicle stays protected and easily accessible. This delightful townhouse is the perfect opportunity for first-time homebuyers, small families, or anyone looking to downsize without compromising on quality and convenience. Don't miss out on this incredible chance to call this property your own. Arrange a viewing today and take the first step towards making your dreams a reality!
Location
Province AB
County Calgary
Area Cal Zone W
Zoning M-C1 d70
Direction N
Rooms
Basement None
Interior
Interior Features Granite Counters, No Smoking Home, Open Floorplan, Vinyl Windows
Heating Forced Air
Cooling None
Flooring Carpet, Hardwood
Fireplaces Number 1
Fireplaces Type Gas
Appliance Dryer, Garage Control(s), Microwave Hood Fan, Refrigerator, Stove(s), Washer, Window Coverings
Laundry In Unit
Exterior
Garage Single Garage Attached
Garage Spaces 1.0
Garage Description Single Garage Attached
Fence Fenced
Community Features Park, Playground, Schools Nearby, Shopping Nearby, Sidewalks, Street Lights, Tennis Court(s), Walking/Bike Paths
Amenities Available Playground, Snow Removal, Visitor Parking
Roof Type Asphalt Shingle
Porch Deck
Parking Type Single Garage Attached
Exposure N
Total Parking Spaces 1
Building
Lot Description Other
Foundation Poured Concrete
Architectural Style 2 Storey
Level or Stories Two
Structure Type Vinyl Siding,Wood Frame
Others
HOA Fee Include Common Area Maintenance,Professional Management,Reserve Fund Contributions
Restrictions Pet Restrictions or Board approval Required
Ownership Private
Pets Description Restrictions
Read Less Info
Want to know what your home might be worth? Contact us for a FREE valuation!

Our team is ready to help you sell your home for the highest possible price ASAP

"My job is to find and attract mastery-based agents to the office, protect the culture, and make sure everyone is happy! "







