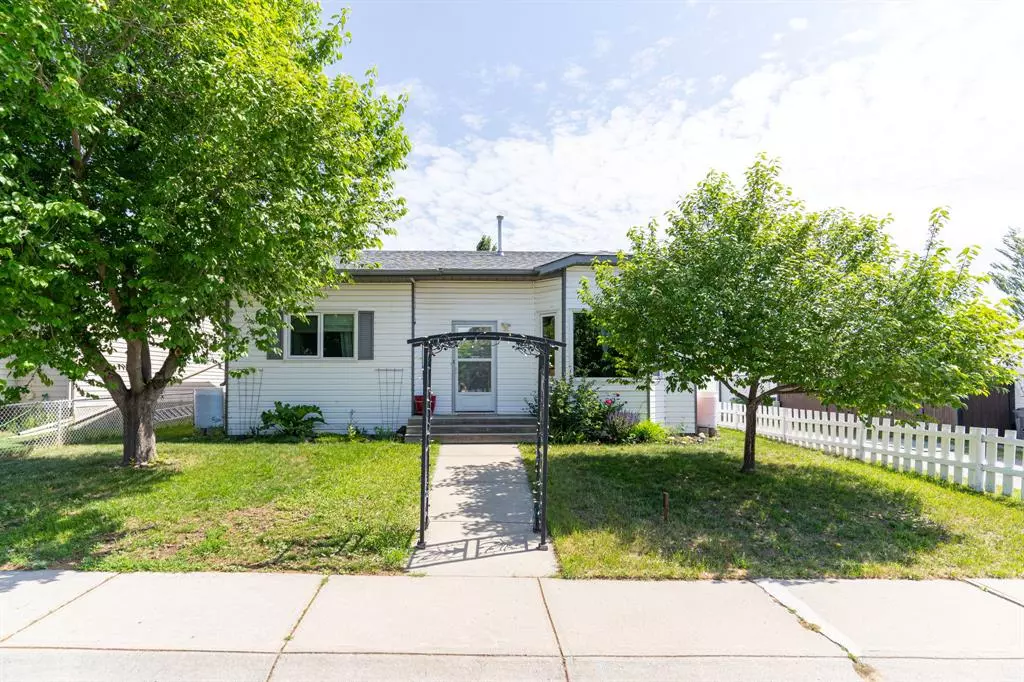$390,000
$399,900
2.5%For more information regarding the value of a property, please contact us for a free consultation.
4 Beds
3 Baths
1,265 SqFt
SOLD DATE : 07/28/2023
Key Details
Sold Price $390,000
Property Type Single Family Home
Sub Type Detached
Listing Status Sold
Purchase Type For Sale
Square Footage 1,265 sqft
Price per Sqft $308
Subdivision Green Meadow
MLS® Listing ID A2052889
Sold Date 07/28/23
Style 3 Level Split
Bedrooms 4
Full Baths 2
Half Baths 1
Originating Board Calgary
Year Built 1993
Annual Tax Amount $3,080
Tax Year 2022
Lot Size 5,887 Sqft
Acres 0.14
Property Description
This three-level split with 4 bedrooms, 2.5 baths on a corner lot, is designed to offer a spacious and comfortable living experience. Upon entering the home, you step into a welcoming foyer that leads to the sunny living room to one side as well as good sized bedroom to the other side This room could be used as an office or den. The living room is bright with lots of windows, offering a cozy atmosphere for relaxation and entertainment. Walk up a few stairs to the dining room with lots of space for large gatherings and overlooks the living room. The dining room flows seamlessly into the adjacent kitchen, allowing for easy mealtime gatherings. The large kitchen boasts ample counter space, modern appliances, and plenty of storage. It's a perfect space for culinary enthusiasts and those who love to entertain. Down the hall is the good sized primary bedroom that features an ensuite bathroom and big closet for added convenience and privacy. Additionally, there is one more bedroom and full bath on this level. The lower level is finished and can be used for multiple purposes, such as a family room, a home theater, or a recreation space. This level also includes the fourth bedroom and half bath as well as the convenience of a crawl space. You will love the private backyard, providing a serene outdoor space and private deck for relaxation and recreation. You can enjoy outdoor activities, host gatherings, or simply bask in the tranquility of the surroundings. The oversized, detached double garage has ample space for parking multiple vehicles and extra storage and additionally the property includes dedicated RV parking, allowing you to store and access your RV conveniently in your back yard. Close to parks, schools, shopping and downtown.
Location
Province AB
County Wheatland County
Zoning R1
Direction W
Rooms
Basement Crawl Space, Finished, Partial
Interior
Interior Features No Smoking Home
Heating Forced Air
Cooling Central Air
Flooring Carpet, Hardwood, Linoleum
Appliance Dishwasher, Dryer, Electric Range, Garage Control(s), Microwave, Microwave Hood Fan, Range Hood, Refrigerator, Washer, Window Coverings
Laundry Laundry Room, Lower Level
Exterior
Garage Alley Access, Double Garage Detached, Garage Door Opener, Oversized, RV Access/Parking
Garage Spaces 2.0
Garage Description Alley Access, Double Garage Detached, Garage Door Opener, Oversized, RV Access/Parking
Fence Fenced
Community Features Park, Playground, Schools Nearby, Shopping Nearby
Roof Type Asphalt Shingle
Porch Deck, Patio
Lot Frontage 50.04
Parking Type Alley Access, Double Garage Detached, Garage Door Opener, Oversized, RV Access/Parking
Total Parking Spaces 4
Building
Lot Description Back Lane, Back Yard, Corner Lot, Cul-De-Sac, Front Yard, Lawn, Private
Foundation Poured Concrete
Architectural Style 3 Level Split
Level or Stories 3 Level Split
Structure Type Wood Frame
Others
Restrictions None Known
Tax ID 75633333
Ownership Private
Read Less Info
Want to know what your home might be worth? Contact us for a FREE valuation!

Our team is ready to help you sell your home for the highest possible price ASAP

"My job is to find and attract mastery-based agents to the office, protect the culture, and make sure everyone is happy! "







