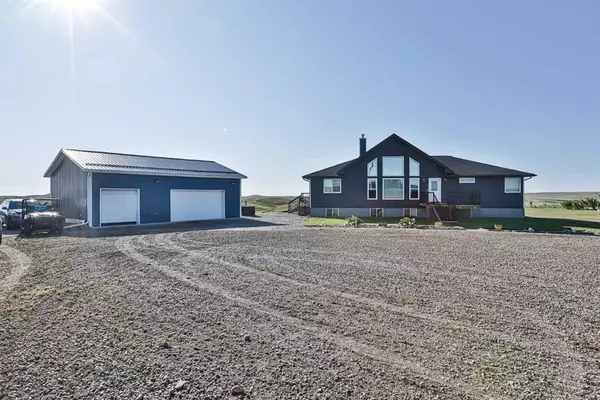$675,000
$699,900
3.6%For more information regarding the value of a property, please contact us for a free consultation.
5 Beds
3 Baths
2,009 SqFt
SOLD DATE : 07/28/2023
Key Details
Sold Price $675,000
Property Type Single Family Home
Sub Type Detached
Listing Status Sold
Purchase Type For Sale
Square Footage 2,009 sqft
Price per Sqft $335
MLS® Listing ID A2060888
Sold Date 07/28/23
Style Acreage with Residence,Bungalow
Bedrooms 5
Full Baths 3
Originating Board Lethbridge and District
Year Built 2015
Annual Tax Amount $5,389
Tax Year 2022
Lot Size 2.500 Acres
Acres 2.5
Property Description
What a stunning property! This is a Nelson home that was built and moved onto 2.5 acres in 2015. As soon as you walk into this home, you are greeted with the impressive vaulted ceilings that reach 14 feet high and really captivate the open concept feel. The kitchen is every bakers dream with a double island and loads of cabinets. The cabinets are dark oak stained and all have soft, closing hinges.
Since the main floor is open concept, the gas fireplace can be viewed from the kitchen and the dining room. The fireplace, has a beautiful rock work hearth and an oak mantle on it.
On the other side of the dining room is a built in cabinet that is perfect for a bar area and extra storage. As you continue from the dining room to your back deck, you go through a double garden door and onto your 24 x 24 pressure treated deck with aluminum railing that gives you a panoramic view of the area.
This home is over 2000 ft.² and has three bedrooms on the main, two bedrooms in the basement and three full bathrooms. There is a main floor laundry room right off of your mudroom in the back entrance that also has a laundry sink in it.
Down in the basement there are tons of pot lights and a built-in speaker system. Since this is a bungalow, you almost have the exact same square footage in the basement as you do upstairs, meaning there is space for hanging out and watching movies, a games area that could easily fit a pool table, a large workout room with garden doors into it and as I mentioned above two additional bedrooms, and a full bathroom. The basement also has in-floor heating on top of forced air, so it’s very cozy on those cold winter nights. This property includes a 30 x 40 detached garage. The garage is set up so that 2/3 of it is heated and comes with a 220 plug along with many other plugs for all of your tinkering needs. The garage is covered in steel for durability inside and out. The far end of the garage is cold storage and is perfect for storing chemicals, your lawn mower and even has a hoist! There is a Well that was drilled around 2008 and pumps 20 gallons/minute. The home comes with a water treatment system for the removal of rust and other impurities, a water softener, and reverse osmosis system.
The fiberglass septic tank and field was installed on the home when it was built and is cleaned out yearly. The yard has an invisible fence that is perfect for keeping your dogs in. The location of this property is perfect, as it’s right off of the highway so no gravel road driving. You are only 10 minutes into the closest town of Milo and 20 minutes into Vulcan. High River is 30 minutes away, 45 minutes to Okotoks and 55 minutes from Calgary. If you’re looking to slow your lifestyle down and enjoy country living, this is the place, call your favourite realtor today to get a tour of what could be your own little oasis!
Location
Province AB
County Vulcan County
Zoning Residential Acreage
Direction W
Rooms
Basement Finished, Full
Interior
Interior Features High Ceilings, Kitchen Island, Laminate Counters, Open Floorplan
Heating Forced Air, Natural Gas
Cooling None
Flooring Carpet, Vinyl Plank
Fireplaces Number 1
Fireplaces Type Gas
Appliance Dishwasher, Garage Control(s), Microwave Hood Fan, Refrigerator, Stove(s), Washer/Dryer, Water Softener, Window Coverings
Laundry Laundry Room, Main Level
Exterior
Garage Double Garage Detached
Garage Spaces 2.0
Garage Description Double Garage Detached
Fence Fenced
Community Features None
Roof Type Asphalt Shingle
Porch Deck
Parking Type Double Garage Detached
Exposure W
Building
Lot Description Back Yard, Cleared, Dog Run Fenced In, Front Yard, Lawn, Garden, Landscaped, Private, Treed
Foundation Poured Concrete
Architectural Style Acreage with Residence, Bungalow
Level or Stories One
Structure Type Vinyl Siding
Others
Restrictions None Known
Tax ID 57424816
Ownership Private
Read Less Info
Want to know what your home might be worth? Contact us for a FREE valuation!

Our team is ready to help you sell your home for the highest possible price ASAP

"My job is to find and attract mastery-based agents to the office, protect the culture, and make sure everyone is happy! "







