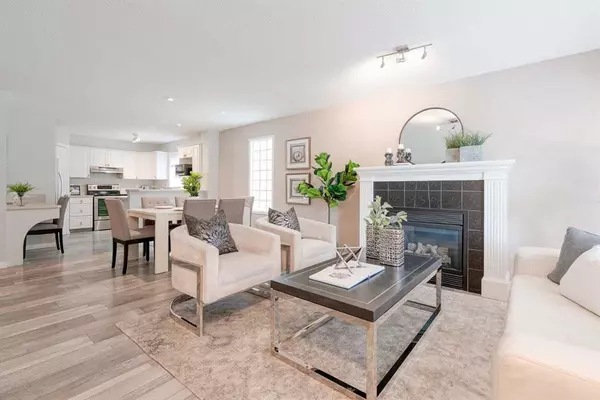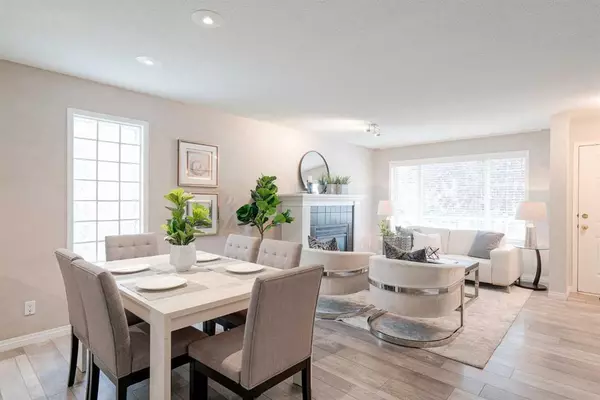$455,000
$429,900
5.8%For more information regarding the value of a property, please contact us for a free consultation.
2 Beds
2 Baths
1,130 SqFt
SOLD DATE : 07/29/2023
Key Details
Sold Price $455,000
Property Type Townhouse
Sub Type Row/Townhouse
Listing Status Sold
Purchase Type For Sale
Square Footage 1,130 sqft
Price per Sqft $402
Subdivision Richmond
MLS® Listing ID A2068591
Sold Date 07/29/23
Style 2 Storey
Bedrooms 2
Full Baths 1
Half Baths 1
Condo Fees $199
Originating Board Calgary
Year Built 1997
Annual Tax Amount $2,661
Tax Year 2023
Property Description
** Open House - Sunday 1:00PM - 4:00PM July 30th, 2023** An incredible opportunity to own a townhome in desirable Richmond/Killarney. This beautifully updated property is conveniently located steps away from 17th Avenue and the countless nearby amenities of the beltline and the downtown core. The property has been outfitted with a unique architectural coating typically found in luxury homes; Mircocement. The Microcement coating offers a distinct design aesthetic throughout the home in addition to its protective qualities. It provides easy maintenance and cleaning while being waterproof and resistant to scratches and chemical products. Laminate flooring flows throughout the open concept main level with large windows allowing natural light to pour into the home all day. The large kitchen is equipped with ample cabinet space, an eat-in bar and a corner pantry. The kitchen overlooks both the dining and living area with large front windows creating the perfect space for entertaining. A gas fireplace completes the main living area making a tranquil place to relax after a long day. A main level powder room and main floor laundry provide added convenience for daily living. The upper-level skylight allows sunlight to flow through to the second level down to the main floor providing additional natural light. The primary bedroom offers ample space for a full king size furniture set, a walk-in closet and private en suite access. A second bedroom is also equipped with a walk-in closet and a large, remodelled bathroom featuring a soaker tub and a full tile walk-in shower complete the upper level. The basement offers endless options for future development with enough space for a large rec space, media area or home gym. The lower level also has space for a full bathroom and a bedroom. The front of the home features a large private deck perfect for summer BBQs with friends and family or soaking up all the summer sun. Keep your car safe all year long in the detached single garage. This incredibly well-maintained townhouse complex has new Hardie Board exterior. This one-of-a-kind, fully move-in ready home is bright and inviting, the location is unmatched, and the condo fees are low! Come see all this property has to offer today!
Location
Province AB
County Calgary
Area Cal Zone Cc
Zoning M-C1
Direction E
Rooms
Basement Full, Unfinished
Interior
Interior Features Breakfast Bar, Open Floorplan, Pantry, Vaulted Ceiling(s), Walk-In Closet(s)
Heating Forced Air, Natural Gas
Cooling None
Flooring Laminate, Tile
Fireplaces Number 1
Fireplaces Type Gas, Living Room
Appliance Dishwasher, Dryer, Electric Stove, Microwave Hood Fan, Refrigerator, Washer, Window Coverings
Laundry Laundry Room, Main Level
Exterior
Garage Single Garage Detached
Garage Spaces 1.0
Garage Description Single Garage Detached
Fence None
Community Features Park, Playground, Pool, Schools Nearby, Shopping Nearby, Sidewalks, Street Lights, Tennis Court(s), Walking/Bike Paths
Amenities Available Other
Roof Type Asphalt Shingle
Porch Deck
Parking Type Single Garage Detached
Exposure E
Total Parking Spaces 1
Building
Lot Description Back Lane, Lawn, Low Maintenance Landscape, Level, Rectangular Lot
Foundation Poured Concrete
Architectural Style 2 Storey
Level or Stories Two
Structure Type Composite Siding,Wood Frame
Others
HOA Fee Include Insurance,Reserve Fund Contributions,Snow Removal,Trash
Restrictions Pet Restrictions or Board approval Required
Ownership Private
Pets Description Restrictions
Read Less Info
Want to know what your home might be worth? Contact us for a FREE valuation!

Our team is ready to help you sell your home for the highest possible price ASAP

"My job is to find and attract mastery-based agents to the office, protect the culture, and make sure everyone is happy! "







