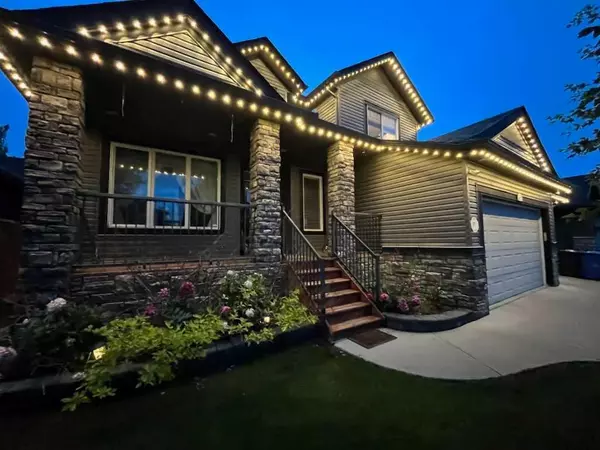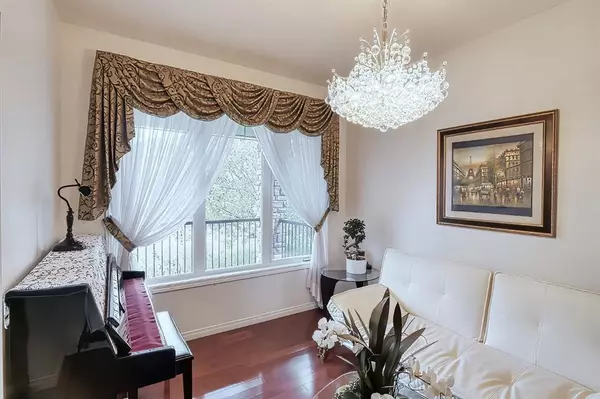$699,900
$699,900
For more information regarding the value of a property, please contact us for a free consultation.
4 Beds
4 Baths
2,395 SqFt
SOLD DATE : 07/29/2023
Key Details
Sold Price $699,900
Property Type Single Family Home
Sub Type Detached
Listing Status Sold
Purchase Type For Sale
Square Footage 2,395 sqft
Price per Sqft $292
Subdivision Boulder Creek Estates
MLS® Listing ID A2059802
Sold Date 07/29/23
Style 2 Storey
Bedrooms 4
Full Baths 3
Half Baths 1
Originating Board Calgary
Year Built 2007
Annual Tax Amount $3,000
Tax Year 2023
Lot Size 8,276 Sqft
Acres 0.19
Property Description
A magnificent residence nestled in Boulder Creek Estates of Langdon. This exceptional home offers a perfect blend of luxury, comfort, and natural beauty, making it an ideal haven for families seeking tranquility and convenience. Upgrades and features include: top of the line newer stainless steel appliances, 2-sided fireplace, over sized triple attached garage, over 3,600sq ft of developed living space, total of 4 beds, 3.5 baths, large private landscaped lot with lots of trees, quiet street, large kitchen w/ stone counters, under ground sprinklers, Gemstone Lights, 2 furnaces, 2 air conditioning units, custom pull out drawers in kitchen, alarm with cameras, newer hot water tank, newer composite deck, built in lockers, & so much more. Driving up you will notice beautiful curb appeal, with its well-manicured lawns, mature trees, and a welcoming front porch, immediately invites you to step inside. As you enter the grand foyer, you'll be greeted by an abundance of natural light that cascades through large windows, enhancing the spacious and airy atmosphere. The main level features a thoughtfully designed open concept layout, perfect for entertaining and everyday living. The great room is adorned with a cozy 2 sided fireplace, creating a warm ambiance during chilly evenings. The gourmet kitchen is a chef's dream, complete with high-end stainless steel appliances, ample cabinetry, a central island, and a breakfast nook. The adjacent formal dining room provides an elegant space for hosting dinner parties or intimate gatherings. Retreat to the luxurious primary suite, located on the upper level, which features a generous walk-in closet and a spa-like ensuite bathroom with a soaking tub, a separate shower, and double vanities. Two additional spacious bedrooms and a full bathroom complete the upper level, ensuring ample space for family and guests. The fully finished basement offers a versatile space, perfect for a home theater, a game room, or a fitness area. There is also a convenient den/home office on this level, ideal for those who work remotely or need a quiet space for productivity. Step outside to the backyard oasis, where you'll discover a large deck, perfect for enjoying morning coffee or summer barbecues while admiring the picturesque views. The expansive yard provides endless possibilities for outdoor activities and gardening enthusiasts. Langdon offers a peaceful and friendly community, with nearby schools, parks, Golf and amenities within easy reach. Enjoy the serenity of small-town living while being just a short drive away from the vibrant city of Calgary. Don't miss the opportunity to make this exquisite property your forever home. Schedule your private showing today and prepare to be captivated, before its gone!
Location
Province AB
County Rocky View County
Zoning r1
Direction S
Rooms
Basement Finished, Full
Interior
Interior Features Double Vanity, High Ceilings, Kitchen Island, Storage, Walk-In Closet(s)
Heating Forced Air, Natural Gas
Cooling Central Air
Flooring Carpet, Ceramic Tile, Hardwood, Laminate
Fireplaces Number 1
Fireplaces Type Double Sided, Family Room, Gas, Kitchen
Appliance Dishwasher, Electric Stove, Microwave, Range Hood, Refrigerator, Washer/Dryer, Window Coverings
Laundry Upper Level
Exterior
Garage Driveway, Insulated, Oversized, Triple Garage Attached
Garage Spaces 3.0
Garage Description Driveway, Insulated, Oversized, Triple Garage Attached
Fence Fenced
Community Features Golf, Park, Playground, Schools Nearby, Shopping Nearby, Sidewalks, Street Lights, Walking/Bike Paths
Roof Type Asphalt Shingle
Porch Deck
Lot Frontage 62.34
Parking Type Driveway, Insulated, Oversized, Triple Garage Attached
Exposure N
Total Parking Spaces 6
Building
Lot Description Landscaped, Level, Rectangular Lot
Foundation Poured Concrete
Architectural Style 2 Storey
Level or Stories Two
Structure Type Stone,Vinyl Siding,Wood Frame
Others
Restrictions None Known
Tax ID 84039297
Ownership Private
Read Less Info
Want to know what your home might be worth? Contact us for a FREE valuation!

Our team is ready to help you sell your home for the highest possible price ASAP

"My job is to find and attract mastery-based agents to the office, protect the culture, and make sure everyone is happy! "







