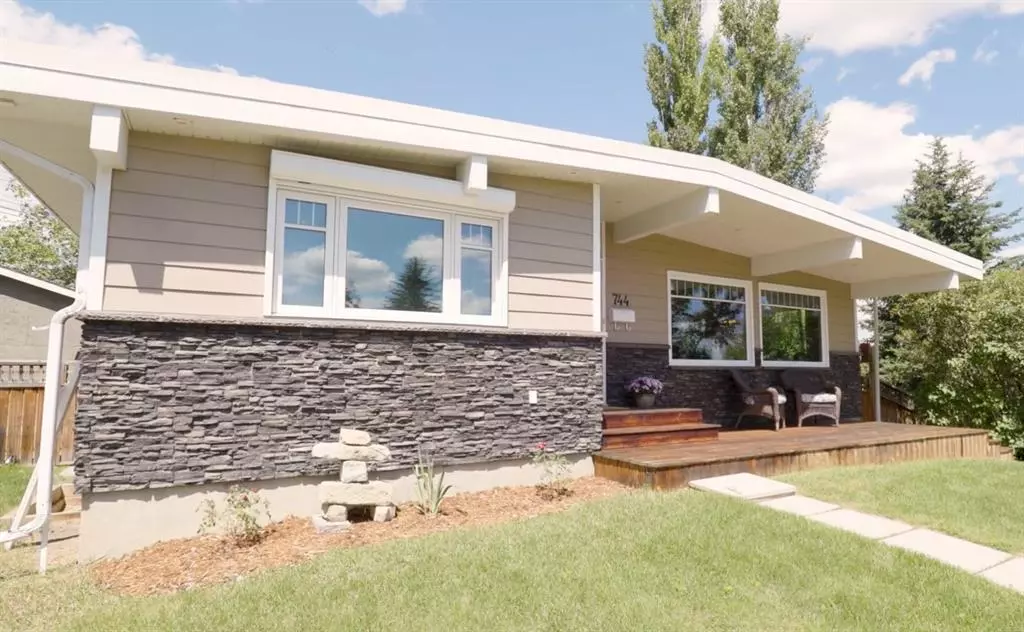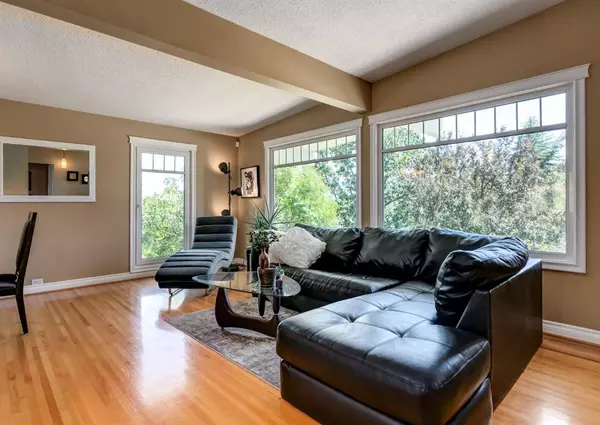$700,000
$719,900
2.8%For more information regarding the value of a property, please contact us for a free consultation.
4 Beds
2 Baths
1,122 SqFt
SOLD DATE : 07/29/2023
Key Details
Sold Price $700,000
Property Type Single Family Home
Sub Type Detached
Listing Status Sold
Purchase Type For Sale
Square Footage 1,122 sqft
Price per Sqft $623
Subdivision Southwood
MLS® Listing ID A2060604
Sold Date 07/29/23
Style Bungalow
Bedrooms 4
Full Baths 2
Originating Board Calgary
Year Built 1967
Annual Tax Amount $4,468
Tax Year 2023
Lot Size 0.313 Acres
Acres 0.31
Property Description
This is the moment you've been eagerly awaiting! Prepare to be amazed because this impeccable home surpasses all others. With its perfect combination of spaciousness + tranquility, this executive 4-bedroom home is situated in an exceptional location, backing onto green space. A solidly constructed residence that will exceed the expectations of even the most discerning buyer. Opportunities like this are rare. Imagine having one of the largest private yards you've ever seen with a 4 zone sprinkler system & an oversized 33 ft garage mahal boasting a remarkable 796 sq ft of space! The yard is absolutely enormous, spanning 13,616 sq ft of meticulously manicured, pet-friendly fenced space exclusively for your enjoyment. It offers numerous seating areas where you can relax and unwind. Step inside this immaculate, lovingly maintained home & be greeted by a fabulous open & bright layout. With over 2100 sq ft of finished living space, including 4 bedrooms & 2 bathrooms, it offers the perfect setup & is located on a quiet cul-de-sac. From the moment you enter, you'll be captivated by the serene elegance & extensive upgrades. The classic wood floors are not only stylish but also low maintenance. The large living room features high-end turn & tilt windows, while the formal dining room sets the stage for memorable gatherings.The open kitchen is a chef's dream, boasting ample cupboard and counter space, a stylish upgraded backsplash, premium granite counters, sleek black appliances & gas stove. The kitchen bay nook area provides a breathtaking view of the park-like yard & offers direct access to the yard itself, making it perfect for hosting friends & enjoying evening barbecues while taking in the splendid yard & enjoying the hot tub in any season.The spacious primary bedroom is perfectly situated for ultimate privacy and offers generous closet space. The fabulous 4-piece bathroom features high-end quality fixtures and a convenient storage closet is across the hall. The second bedroom also impresses with its ample size, while the third bedroom can easily serve as a home office, with a patio door providing access to the yard. The fully finished basement has in floor heat and is flooded with light, thanks to its large windows and additional lighting. The recreation room provides ample space for a sectional couch, perfect for cozy Netflix nights, & there's even room for a games area. Another sizeable bedroom awaits across the hall from a show-stopping 3-piece bathroom complete with a steam shower. The basement also offers a storage room & a large laundry room with additional storage or a possible kitchenette, ideal for those wanting to rent out the basement. Additional highlights of this remarkable home include ample parking, newer windows, central AC, central vacuum, upgraded furnace + HWT and landscaping. The vibrant area offers an abundance of shopping, LRT& dining options just steps away, Southcentre Mall, schools, skate park and more. A must to see, Call Today!
Location
Province AB
County Calgary
Area Cal Zone S
Zoning R-C1
Direction E
Rooms
Basement Finished, Full
Interior
Interior Features Ceiling Fan(s), Closet Organizers, High Ceilings, Natural Woodwork, No Animal Home, No Smoking Home, Open Floorplan, Pantry, Separate Entrance, Steam Room, Storage, Vaulted Ceiling(s)
Heating Forced Air
Cooling Central Air
Flooring Hardwood
Appliance Central Air Conditioner, Dishwasher, Garage Control(s), Gas Stove, Microwave Hood Fan, Refrigerator, Washer/Dryer, Window Coverings
Laundry In Basement
Exterior
Garage Double Garage Detached
Garage Spaces 4.0
Garage Description Double Garage Detached
Fence Fenced
Community Features Golf, Other, Park, Playground, Pool, Schools Nearby, Shopping Nearby, Sidewalks, Street Lights
Roof Type Tar/Gravel
Porch Deck, Patio, Porch
Lot Frontage 40.75
Parking Type Double Garage Detached
Total Parking Spaces 6
Building
Lot Description Back Lane, Back Yard, Backs on to Park/Green Space, Front Yard, Lawn, Gentle Sloping, No Neighbours Behind, Irregular Lot, Landscaped, Many Trees, Street Lighting, Yard Drainage, Private
Foundation Poured Concrete
Architectural Style Bungalow
Level or Stories One
Structure Type Mixed
Others
Restrictions None Known
Tax ID 82986420
Ownership Private
Read Less Info
Want to know what your home might be worth? Contact us for a FREE valuation!

Our team is ready to help you sell your home for the highest possible price ASAP

"My job is to find and attract mastery-based agents to the office, protect the culture, and make sure everyone is happy! "







