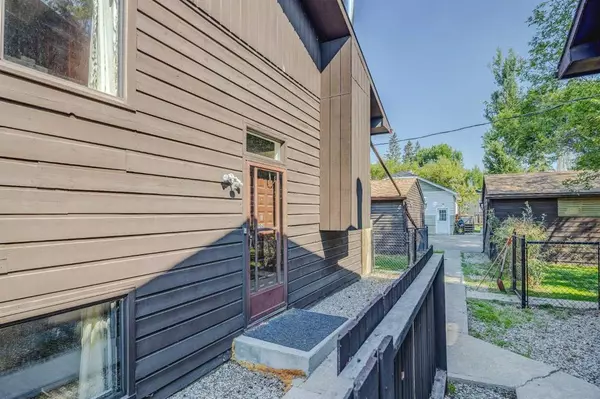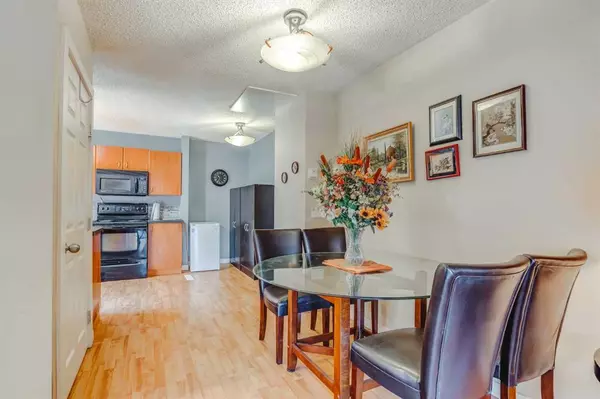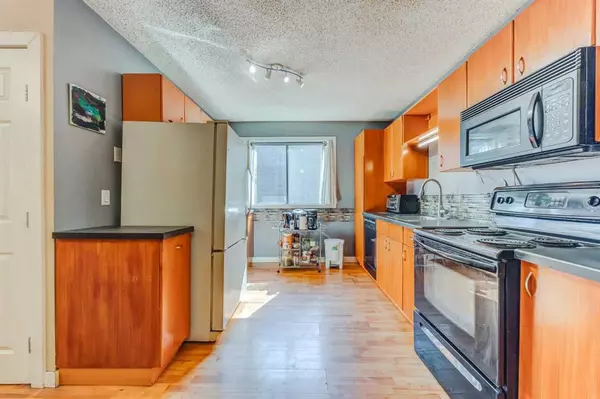$230,000
$215,000
7.0%For more information regarding the value of a property, please contact us for a free consultation.
2 Beds
1 Bath
467 SqFt
SOLD DATE : 07/30/2023
Key Details
Sold Price $230,000
Property Type Townhouse
Sub Type Row/Townhouse
Listing Status Sold
Purchase Type For Sale
Square Footage 467 sqft
Price per Sqft $492
Subdivision Heritage Okotoks
MLS® Listing ID A2069074
Sold Date 07/30/23
Style Bi-Level
Bedrooms 2
Full Baths 1
Condo Fees $200
Originating Board Calgary
Year Built 1982
Annual Tax Amount $1,358
Tax Year 2023
Lot Size 0.344 Acres
Acres 0.34
Property Description
Incredible Value! This is perfect for someone looking to get into the market, downsize, or an investor. As you enter this Bi-Level unit, you’ll love the layout. Upstairs you’ll find a bright and open living room featuring a woodburning fireplace and access to the deck/balcony that overlooks the private, fenced backyard. Through the dining area, you’ll find the kitchen that was designed with functionality and practicality in mind! Offering plenty of cupboards and counter space, all the necessary appliances, and even a pantry area. Downstairs you’ll appreciate the space both bedrooms have to offer and large walk-in closets. The 4-piece bathroom is conveniently located in the hallway next to the laundry and utility room. Outside, Fido will love the fully fenced yard that leads you to your garage parking space! All of this is offered in a Self Managed building with long-term residents who work together which helps keep the cost/ condo fees low. This is one of the best-priced properties in Okotoks and is in a great location, walking distance to the river, and plenty of shops/ amenities nearby. Call your favorite realtor and book a private viewing today, you’ll be happy you made the move!
Location
Province AB
County Foothills County
Zoning NC
Direction E
Rooms
Basement Finished, Full
Interior
Interior Features Primary Downstairs
Heating Forced Air, Natural Gas
Cooling None
Flooring Carpet, Laminate
Fireplaces Number 1
Fireplaces Type Wood Burning
Appliance Dishwasher, Electric Stove, Refrigerator, Washer/Dryer, Window Coverings
Laundry In Basement, Lower Level
Exterior
Garage Alley Access, Paved, Single Garage Detached
Garage Spaces 1.0
Garage Description Alley Access, Paved, Single Garage Detached
Fence Fenced
Community Features Park, Playground, Schools Nearby, Shopping Nearby, Sidewalks
Amenities Available None
Roof Type Asphalt Shingle
Porch Deck
Parking Type Alley Access, Paved, Single Garage Detached
Exposure N
Total Parking Spaces 1
Building
Lot Description Back Lane, Back Yard, Lawn, Low Maintenance Landscape, Level
Foundation Poured Concrete
Architectural Style Bi-Level
Level or Stories Bi-Level
Structure Type Concrete,Wood Frame,Wood Siding
Others
HOA Fee Include Insurance,Maintenance Grounds,See Remarks
Restrictions None Known
Tax ID 84559862
Ownership Private
Pets Description Yes
Read Less Info
Want to know what your home might be worth? Contact us for a FREE valuation!

Our team is ready to help you sell your home for the highest possible price ASAP

"My job is to find and attract mastery-based agents to the office, protect the culture, and make sure everyone is happy! "







