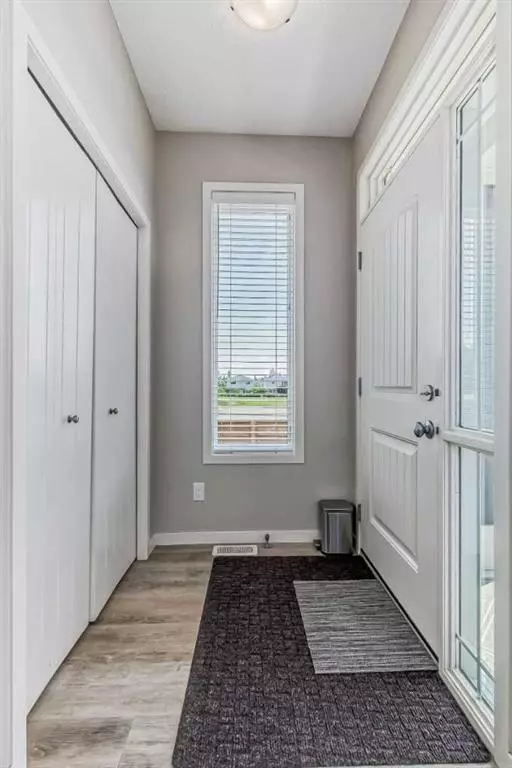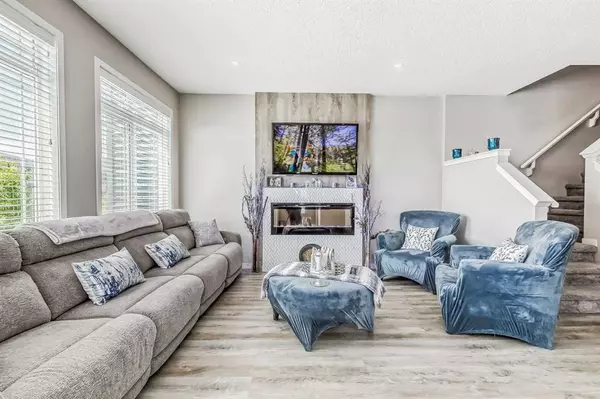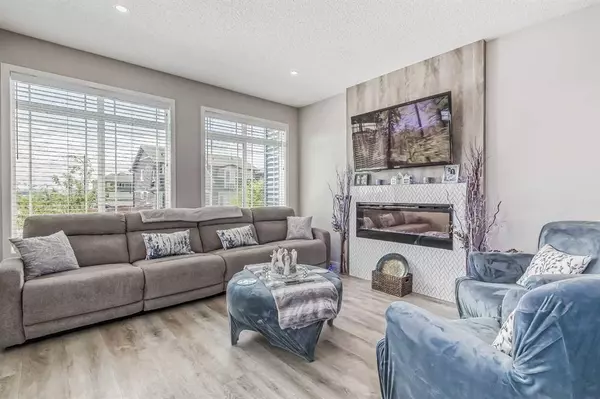$534,500
$539,900
1.0%For more information regarding the value of a property, please contact us for a free consultation.
3 Beds
3 Baths
1,473 SqFt
SOLD DATE : 07/30/2023
Key Details
Sold Price $534,500
Property Type Single Family Home
Sub Type Semi Detached (Half Duplex)
Listing Status Sold
Purchase Type For Sale
Square Footage 1,473 sqft
Price per Sqft $362
Subdivision D'Arcy Ranch
MLS® Listing ID A2063767
Sold Date 07/30/23
Style 2 Storey,Side by Side
Bedrooms 3
Full Baths 2
Half Baths 1
Originating Board Calgary
Year Built 2018
Annual Tax Amount $2,802
Tax Year 2022
Lot Size 2,964 Sqft
Acres 0.07
Property Description
Welcome home to the beautiful and highly sought-after Town of Okotoks! This lovely, modern, air conditioned end-unit duplex boasts three bedrooms, three bathrooms and a range of remarkable features that are sure to capture your heart. Offering unparalleled privacy and showcases breathtaking views of the rolling hills of Okotoks.
As you step inside, you’ll be greeted by a spacious and inviting living space that has been thoughtfully upgraded to meet today’s modern living, complete with gorgeous electric fireplace with color-changing crystal stones. Cozy up on wintry nights with the heater or enjoy the flames without the heater while you watch a program above on a mounted TV.
The newly renovated deck, complete with privacy sides, provides the perfect setting for relaxing evenings or entertaining guests. With the well-laid out, spacious executive kitchen which includes a stylish island, ample counter space, floor to ceiling cabinets, impressive stainless-steel appliances, and eye-catching backsplash, every cooking endeavor will be a delight. The upgraded carpeting and hardwood flooring in rustic yet modern tones of grey create an atmosphere of elegance throughout the home, accented by the large windows and pot lights that illuminate the space with plenty of light.
Upstairs, another living room provides a perfect retreat for relaxation. Adjacent to it, a sizeable laundry closet adds convenience to your daily routines. The master bedroom with ensuite bathroom is an inviting oasis, featuring a large, tiled shower and bench. You’ll also find a spacious walk-in closet, perfect for your personal belongings. The two additional bedrooms ensure that everyone in the family has a cozy, private space to call their own.
The basement presents an excellent opportunity to customize and complete the framed-in additional bedroom, bathroom and third family room. The rough-in includes the electrical and plumbing systems, so the initial hard work has already been done for you. Completing this impressive property is a detached garage located at the back of the home, providing secure parking. RING security cameras are located at the front, deck, and back lane so you are always aware of the activity surrounding the home no matter where you are.
The location of this home is simply unbeatable. With quick access to the 2A highway, commuting to Calgary or the train station is a breeze, making this property ideal for those seeking both tranquility and convenience. You’ll also find yourself within close proximity to all the amenities the Town of Okotoks has to offer, including shopping, restaurants, parks, and more. Enjoy the nearby Sheep’s River, Golf Course and other parks within D’Arcy Ranch with its serene pond and a stunning view of the mountains that will leave you in awe.
This rare gem will not last long! Don’t miss out on this incredible opportunity to make this exceptional home your own. Call now to arrange a viewing and experience the charm, elegance, and comfort that awaits you!
Location
Province AB
County Foothills County
Zoning TN
Direction S
Rooms
Basement Full, Partially Finished
Interior
Interior Features Bathroom Rough-in, Kitchen Island, No Animal Home, No Smoking Home, Quartz Counters, Sump Pump(s), Vinyl Windows
Heating Fireplace(s), Forced Air, Natural Gas
Cooling Central Air
Flooring Carpet, Tile, Vinyl Plank
Fireplaces Number 1
Fireplaces Type Electric, Family Room
Appliance Central Air Conditioner, Dishwasher, Dryer, Electric Stove, Garage Control(s), Microwave Hood Fan, Refrigerator, Washer, Washer/Dryer, Window Coverings
Laundry Upper Level
Exterior
Garage Double Garage Detached
Garage Spaces 2.0
Garage Description Double Garage Detached
Fence Fenced
Community Features Golf, Park, Playground, Schools Nearby, Shopping Nearby, Sidewalks, Street Lights, Walking/Bike Paths
Roof Type Asphalt Shingle
Porch Deck
Lot Frontage 27.0
Parking Type Double Garage Detached
Exposure S
Total Parking Spaces 2
Building
Lot Description Back Lane, Back Yard, Corner Lot, Level, Street Lighting, Rectangular Lot
Foundation Poured Concrete
Architectural Style 2 Storey, Side by Side
Level or Stories Two
Structure Type Stone,Vinyl Siding,Wood Frame
Others
Restrictions None Known
Tax ID 77065655
Ownership Private
Read Less Info
Want to know what your home might be worth? Contact us for a FREE valuation!

Our team is ready to help you sell your home for the highest possible price ASAP

"My job is to find and attract mastery-based agents to the office, protect the culture, and make sure everyone is happy! "







