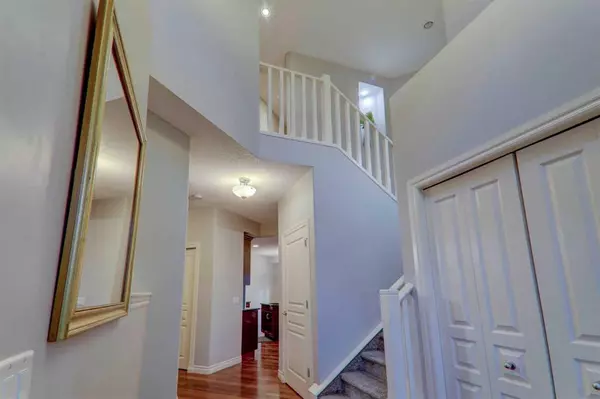$625,000
$500,000
25.0%For more information regarding the value of a property, please contact us for a free consultation.
3 Beds
4 Baths
1,620 SqFt
SOLD DATE : 07/31/2023
Key Details
Sold Price $625,000
Property Type Single Family Home
Sub Type Detached
Listing Status Sold
Purchase Type For Sale
Square Footage 1,620 sqft
Price per Sqft $385
Subdivision Coventry Hills
MLS® Listing ID A2069365
Sold Date 07/31/23
Style 2 Storey
Bedrooms 3
Full Baths 3
Half Baths 1
Originating Board Calgary
Year Built 2006
Annual Tax Amount $3,627
Tax Year 2023
Lot Size 3,745 Sqft
Acres 0.09
Property Description
Welcome to this inviting home in Coventry Hills, a wonderful family-friendly community with an unbeatable location. Situated on a quiet street, you'll be just steps away from elementary and high schools, day cares, green spaces, and a charming community garden. The main floor welcomes you with an open-to-above front entrance, graced with custom ornamental shelving that adds a touch of elegance. Enjoy quality time in the spacious family room, complete with a fireplace, perfect for those cozy nights in. There is a practical mudroom with laundry and a walk-through pantry to the kitchen for added convenience. The beautiful kitchen features granite countertops, stainless steel appliances and an island perfect for gatherings. Additionally, there is a bright and inviting dining area, providing the perfect space for sharing meals with family and friends. With 9’ ceilings and an open floor plan, the home feels spacious with a smooth flow. French patio doors open to a large upper deck, perfect for outdoor BBQ’s or entertaining. Upstairs, you'll discover three bedrooms, including the large primary bedroom with its private ensuite featuring a soaker tub, providing a relaxing retreat. There are two additional good-sized bedrooms and a conveniently located main bathroom. Now, let's talk about the remarkable walk-out basement! Filled with natural light pouring in through large windows, this lower level offers versatile spaces, including a large recreation room, perfect for family fun and entertainment. Need a home office, gym, hobby room or a dedicated workspace? There are two perfect flex spaces to meet any of these needs. There is also a cold storage room in addition to plenty of storage space in the utility room. To top it off, the lower level features a beautiful bathroom, adding a touch of luxury to this space. Step outside to the walk-out patio, the perfect spot for unwinding during the summer months. Beautiful hardwood floors, rich cabinetry, a new hot water tank (2023) and the comfort of air conditioning add to the appeal of this home. The double attached garage is also heated to keep your vehicles warm throughout the winter. There is also the added convenience of having a rear lane with an RV access gate. Discover the perfect family home in an ideal location—an opportunity you don't want to miss! Check out the virtual tour to see all the home's features.
Location
Province AB
County Calgary
Area Cal Zone N
Zoning R-1N
Direction W
Rooms
Basement Finished, Walk-Out To Grade
Interior
Interior Features Built-in Features, Granite Counters, High Ceilings, Kitchen Island, Open Floorplan
Heating Forced Air
Cooling Central Air
Flooring Carpet, Ceramic Tile, Laminate
Fireplaces Number 1
Fireplaces Type Gas
Appliance Dishwasher, Dryer, Electric Stove, Garage Control(s), Microwave Hood Fan, Refrigerator, Washer, Window Coverings
Laundry Laundry Room, Main Level
Exterior
Garage Double Garage Attached, Heated Garage
Garage Spaces 2.0
Garage Description Double Garage Attached, Heated Garage
Fence Fenced
Community Features Park, Playground, Schools Nearby, Shopping Nearby, Sidewalks, Street Lights
Roof Type Asphalt Shingle
Porch Deck, Patio
Lot Frontage 34.12
Parking Type Double Garage Attached, Heated Garage
Total Parking Spaces 4
Building
Lot Description Back Lane, Back Yard, Landscaped, Rectangular Lot
Foundation Poured Concrete
Architectural Style 2 Storey
Level or Stories Two
Structure Type Wood Frame
Others
Restrictions None Known
Tax ID 83037400
Ownership Private
Read Less Info
Want to know what your home might be worth? Contact us for a FREE valuation!

Our team is ready to help you sell your home for the highest possible price ASAP

"My job is to find and attract mastery-based agents to the office, protect the culture, and make sure everyone is happy! "







