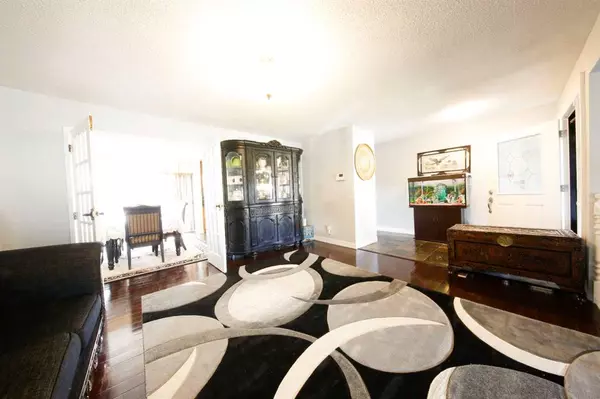$550,000
$549,900
For more information regarding the value of a property, please contact us for a free consultation.
4 Beds
2 Baths
1,438 SqFt
SOLD DATE : 07/31/2023
Key Details
Sold Price $550,000
Property Type Single Family Home
Sub Type Detached
Listing Status Sold
Purchase Type For Sale
Square Footage 1,438 sqft
Price per Sqft $382
Subdivision Rundle
MLS® Listing ID A2064145
Sold Date 07/31/23
Style 4 Level Split
Bedrooms 4
Full Baths 2
Originating Board Calgary
Year Built 1974
Annual Tax Amount $2,891
Tax Year 2023
Lot Size 4,996 Sqft
Acres 0.11
Property Description
Welcome to this fantastic, large 4 level split home in the desirable community of Rundle. A wonderful 4 bedroom home with a 3rd level walkup. A fifth bedroom is as easy as a door! A perfect home for a large family. The rough in for the basement kitchen is already complete! This home is perfect for large gatherings inside the house or outside on the large patio. A nice nieghbour hood to raise a family in, with a WEST facing back yard and a oversized double detached Garage...(24 x 22) Heated, insulated and drywalled. 3 bedrooms up 1 down. Lots of built in wood cabinets and plenty of storage space. All newer vinyl WINDOWS, slate floors granite counters, newer roof and furnace...... Plenty of upgrades. This Home is Equipped with an instant hot water tank! This home is also upgraded with an addition on the main floor, a gas fireplace, extra cupboards, the rough in for the basement kitchen, a built on double long shed, a patio and mounted gazebo! All this and more PLUS a compliant RPR. Book your private viewing today!
Location
Province AB
County Calgary
Area Cal Zone Ne
Zoning R-C1
Direction E
Rooms
Basement Finished, See Remarks
Interior
Interior Features Bookcases, French Door, Pantry, Vinyl Windows
Heating Forced Air, Natural Gas
Cooling None
Flooring Hardwood, Laminate, Slate
Fireplaces Number 2
Fireplaces Type Family Room, Gas, Living Room, Wood Burning
Appliance Dishwasher, Electric Stove, Refrigerator
Laundry In Basement
Exterior
Garage Double Garage Detached, Garage Door Opener, Garage Faces Rear, Heated Garage, Insulated, On Street
Garage Spaces 2.0
Garage Description Double Garage Detached, Garage Door Opener, Garage Faces Rear, Heated Garage, Insulated, On Street
Fence Fenced
Community Features Park, Playground, Pool, Schools Nearby, Shopping Nearby, Sidewalks, Street Lights
Roof Type Asphalt
Porch Patio
Lot Frontage 50.0
Parking Type Double Garage Detached, Garage Door Opener, Garage Faces Rear, Heated Garage, Insulated, On Street
Total Parking Spaces 2
Building
Lot Description Back Lane, Back Yard, City Lot, Few Trees, Front Yard, Landscaped, Street Lighting, Rectangular Lot
Foundation Poured Concrete
Architectural Style 4 Level Split
Level or Stories 4 Level Split
Structure Type Brick,Concrete,Stucco
Others
Restrictions Call Lister
Tax ID 83199826
Ownership Private
Read Less Info
Want to know what your home might be worth? Contact us for a FREE valuation!

Our team is ready to help you sell your home for the highest possible price ASAP

"My job is to find and attract mastery-based agents to the office, protect the culture, and make sure everyone is happy! "







