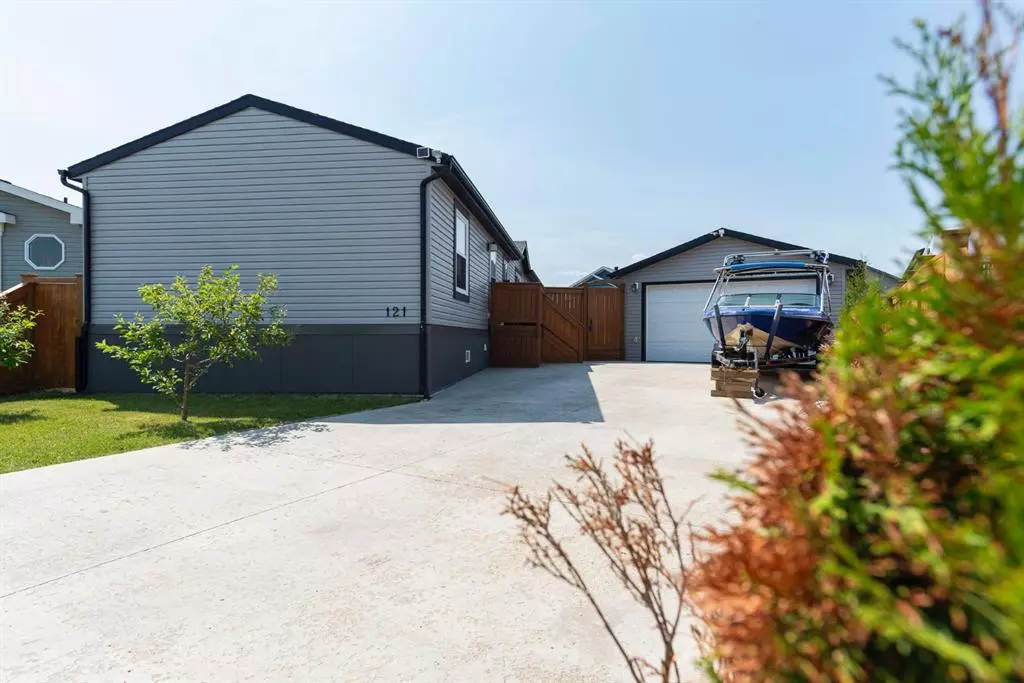$399,500
$399,900
0.1%For more information regarding the value of a property, please contact us for a free consultation.
4 Beds
2 Baths
1,517 SqFt
SOLD DATE : 07/31/2023
Key Details
Sold Price $399,500
Property Type Single Family Home
Sub Type Detached
Listing Status Sold
Purchase Type For Sale
Square Footage 1,517 sqft
Price per Sqft $263
Subdivision Beacon Hill
MLS® Listing ID A2063433
Sold Date 07/31/23
Style Mobile
Bedrooms 4
Full Baths 2
Originating Board Fort McMurray
Year Built 2017
Annual Tax Amount $2,057
Tax Year 2023
Lot Size 6,004 Sqft
Acres 0.14
Property Description
Welcome to 121 Beardsley Crescent: Immaculately kept and situated on a large pie lot when an incredible oversized 20x34 garage, driveway that can comfortably fit 6 vehicles or your recreational toys, trailer or camper and with a spacious 1,517 sq/ft layout that includes 4 bedrooms, 2 full bathrooms and a kitchen made for cooking, baking, meal prepping or entertaining with a long island and a peninsula for extended counter space plus the home is equipped with central A/C and the the low maintenance yard not only offers a sunny bright deck but a hidden rose garden behind the home with apple trees in both the front yard and the back yard space to enjoy.
Upon arrival you’ll notice the home has been strategically placed on the lot to offer its residence more privacy inside along with a peaceful setting for the 3 smaller bedrooms now located at the back, away from the noise of the road and the people coming in and out of the home making it perfect for anyone with smaller children, a home office or simply needing a quieter space. The main entrance leads you through the laundry room and into the kitchen where you’ll find stainless steel appliances, a large pantry and a warm aesthetic with cupboards and countertops that are in immaculate condition.
Vaulted ceilings and large windows lend themselves to the brightly lit interior, and the flooring and wall colour pair perfectly with the kitchen and bathroom cupboards throughout for a cohesive look. The open floor plan offers a spacious living room and dining room both with views of the large deck where you can enjoy the sun all day long. Down the hall 3 bedrooms are perfectly tucked away with a 4pc bathroom as well. On the opposite end of the home and next to the kitchen is the primary suite, complete with a large 4pc ensuite bathroom host to a soaker tub and long double vanity and an oversized walk in closet.
Finally the garage is a dream - oversized with a large storage area at the back, high ceilings, a built in work bench and is heated, insulated and currently being used as a recreation room wired for TV and Built in Speakers! The Pool Table and Furniture can be negotiable and the seller is leaving the gardening and snow removal tools for you to use. With no condo fees, there’s nothing else like this property currently on the market in Beacon Hill. Schedule a tour today!
Location
Province AB
County Wood Buffalo
Area Fm Southwest
Zoning RMH
Direction NE
Rooms
Basement None
Interior
Interior Features Crown Molding, Double Vanity, Kitchen Island, Laminate Counters, No Animal Home, Open Floorplan, Pantry, Vaulted Ceiling(s), Vinyl Windows, Walk-In Closet(s)
Heating Forced Air
Cooling Central Air
Flooring Vinyl
Appliance Central Air Conditioner, Dishwasher, Garage Control(s), Microwave, Refrigerator, Stove(s), Washer/Dryer, Window Coverings
Laundry Laundry Room
Exterior
Garage Concrete Driveway, Double Garage Detached, Driveway, Front Drive, Garage Door Opener, Garage Faces Front, Heated Garage, Insulated, Parking Pad, Paved, RV Access/Parking, Side By Side, Tandem
Garage Spaces 2.0
Garage Description Concrete Driveway, Double Garage Detached, Driveway, Front Drive, Garage Door Opener, Garage Faces Front, Heated Garage, Insulated, Parking Pad, Paved, RV Access/Parking, Side By Side, Tandem
Fence Fenced
Community Features Schools Nearby, Shopping Nearby, Sidewalks, Street Lights
Roof Type Asphalt Shingle
Porch Deck
Lot Frontage 39.27
Parking Type Concrete Driveway, Double Garage Detached, Driveway, Front Drive, Garage Door Opener, Garage Faces Front, Heated Garage, Insulated, Parking Pad, Paved, RV Access/Parking, Side By Side, Tandem
Total Parking Spaces 7
Building
Lot Description Back Yard, Fruit Trees/Shrub(s), Gazebo, Front Yard, Lawn, Garden, Landscaped, Pie Shaped Lot
Foundation Piling(s)
Architectural Style Mobile
Level or Stories One
Structure Type Vinyl Siding
Others
Restrictions None Known
Tax ID 83257680
Ownership Private
Read Less Info
Want to know what your home might be worth? Contact us for a FREE valuation!

Our team is ready to help you sell your home for the highest possible price ASAP

"My job is to find and attract mastery-based agents to the office, protect the culture, and make sure everyone is happy! "







