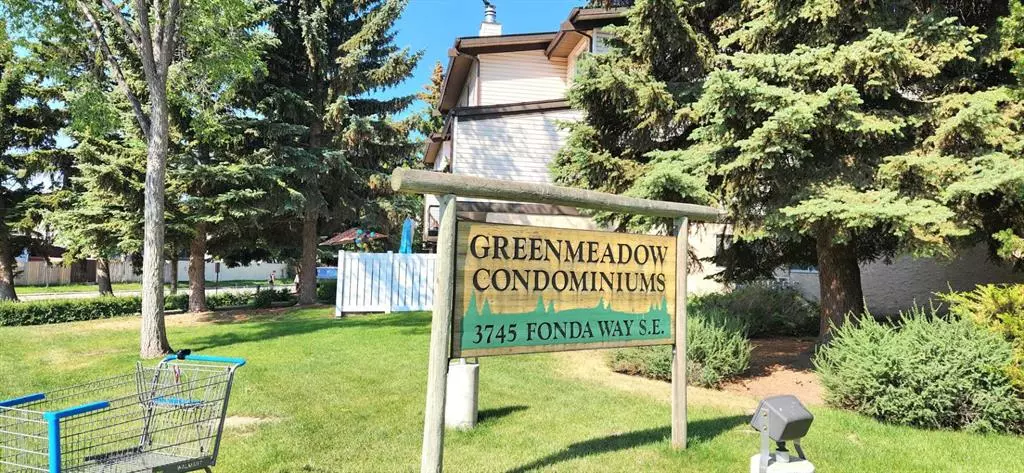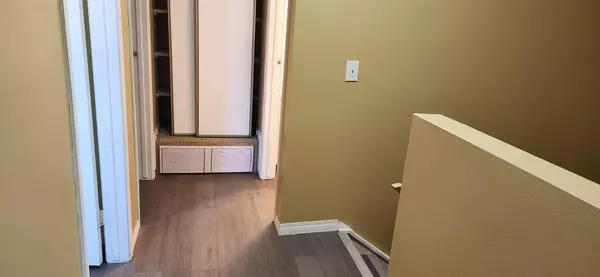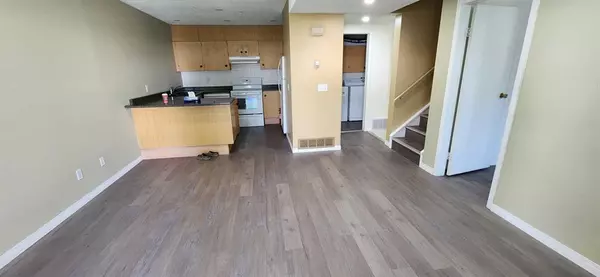$250,000
$264,900
5.6%For more information regarding the value of a property, please contact us for a free consultation.
3 Beds
1 Bath
1,050 SqFt
SOLD DATE : 07/31/2023
Key Details
Sold Price $250,000
Property Type Townhouse
Sub Type Row/Townhouse
Listing Status Sold
Purchase Type For Sale
Square Footage 1,050 sqft
Price per Sqft $238
Subdivision Forest Heights
MLS® Listing ID A2063775
Sold Date 07/31/23
Style 2 Storey
Bedrooms 3
Full Baths 1
Condo Fees $384
Originating Board Calgary
Year Built 1978
Annual Tax Amount $1,065
Tax Year 2022
Property Description
GREAT LOCATION, COMPLETE RENOVATION, NEW WASHROOM, NEW PAINT, POT LIGHTS, NEWER/NEW APPLIANCES 3 BEDROOM AND 1 BATHROOM TOWNHOUSE near schools, park, shopping, LRT, and bus. The unit is fully renovated with high-quality vinyl material from top to bottom. The water tank was installed last year in 2021, the dishwasher is Bosch installed last year, and a new microwave is still in the box, all set to move in and enjoy your new place. Entering the unit, a very nice looking vinyl installed stair will lead to the main floor with an open-concept kitchen-living-dining with pot lights and a bedroom. The next stair flight will lead to the top floor with a primary and a secondary bedroom, storage, and a new 4 pcs bathroom. It is close to downtown 3 stops away/5 minutes drive to the downtown from Marlborough LRT station, a few minutes walk to Marlborough Mall, with all kinds of shopping areas. It is a nice place to live. with tons of visitors parking.
Location
Province AB
County Calgary
Area Cal Zone E
Zoning MC1 d75
Direction NW
Rooms
Basement None
Interior
Interior Features No Animal Home, Open Floorplan, Recessed Lighting, Storage, Walk-In Closet(s)
Heating Forced Air, Hot Water, Natural Gas
Cooling None
Flooring Vinyl
Appliance Dishwasher, Electric Stove, Microwave, Range Hood, Refrigerator, Washer/Dryer, Window Coverings
Laundry Main Level
Exterior
Parking Features Assigned, Stall
Garage Description Assigned, Stall
Fence None
Community Features Park, Playground, Schools Nearby, Shopping Nearby, Sidewalks, Street Lights, Walking/Bike Paths
Amenities Available Day Care, Park, Parking, Visitor Parking
Roof Type Asphalt Shingle
Porch Balcony(s)
Exposure NW
Total Parking Spaces 1
Building
Lot Description Few Trees, Landscaped
Story 2
Foundation Poured Concrete
Architectural Style 2 Storey
Level or Stories Two
Structure Type Concrete,Stucco,Vinyl Siding,Wood Frame
Others
HOA Fee Include Common Area Maintenance,Insurance,Maintenance Grounds,Parking,Professional Management,Reserve Fund Contributions,Sewer,Snow Removal,Water
Restrictions Airspace Restriction,Board Approval,Building Restriction
Ownership REALTOR®/Seller; Realtor Has Interest
Pets Allowed Call
Read Less Info
Want to know what your home might be worth? Contact us for a FREE valuation!

Our team is ready to help you sell your home for the highest possible price ASAP
"My job is to find and attract mastery-based agents to the office, protect the culture, and make sure everyone is happy! "







