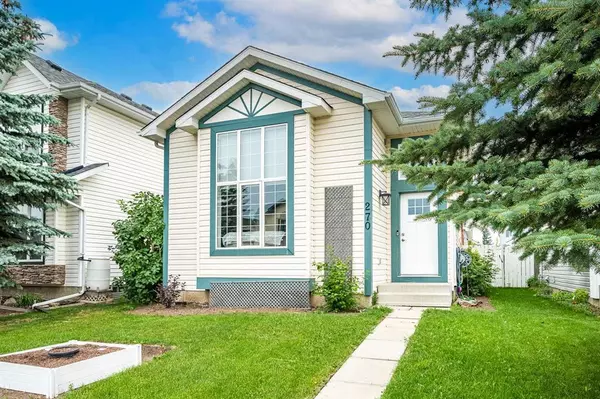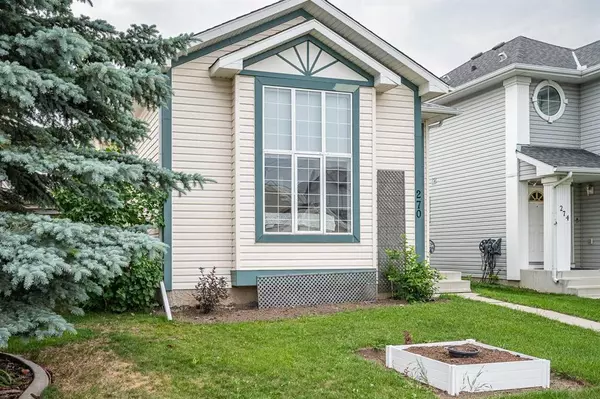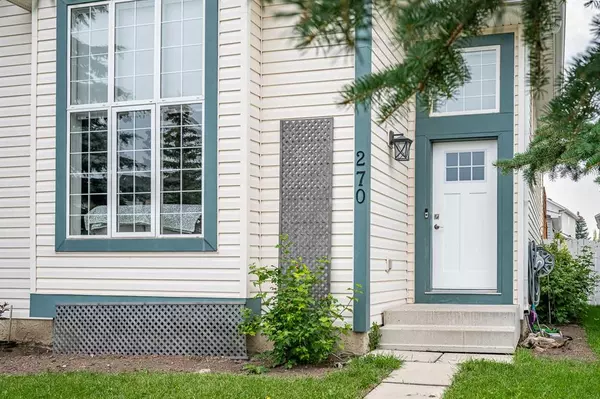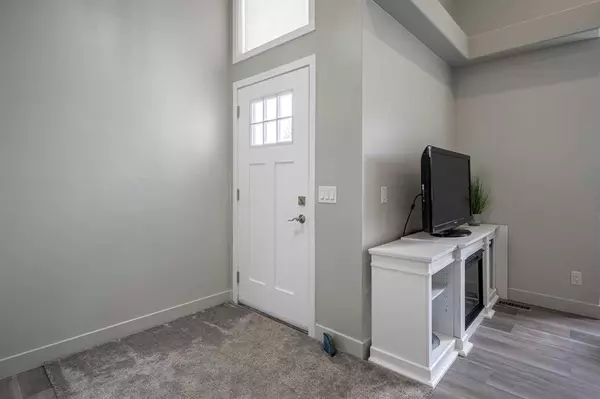$544,500
$549,800
1.0%For more information regarding the value of a property, please contact us for a free consultation.
4 Beds
2 Baths
1,023 SqFt
SOLD DATE : 07/31/2023
Key Details
Sold Price $544,500
Property Type Single Family Home
Sub Type Detached
Listing Status Sold
Purchase Type For Sale
Square Footage 1,023 sqft
Price per Sqft $532
Subdivision Coventry Hills
MLS® Listing ID A2063243
Sold Date 07/31/23
Style Bi-Level
Bedrooms 4
Full Baths 2
Originating Board Calgary
Year Built 1998
Annual Tax Amount $2,960
Tax Year 2023
Lot Size 3,584 Sqft
Acres 0.08
Property Description
FULLY RENOVATED from top to bottom including ALL BIG TICKET items!! The seller has spared no expenses in this transformation which includes a BRAND NEW furnace, NEW hot water tank, All Plumbing lines replaced, NEW 24*24 garage, a custom designed kitchen + SOO MUCH MORE!! Over 1696 square feet of absolutely stunning living space in this gorgeous home that is in an unbeatable location on a QUIET street and has been meticulously updated throughout. Step into a beautiful front entrance and be wowed by the impressive front living room with 14 ft ceilings, LED lighting, knock down ceilings and modern storage unit. Head upstairs where you will find a gorgeous BRAND NEW kitchen with full height Cabinetry, upgraded STAINLESS STEEL appliances, classy TILE backsplash, modern lighting & the list goes on. The primary bedroom is MASSIVE and includes a large bedroom area, dressing room with custom wardrobe & 4 piece ENSUITE with tile shower, modern vanity, upgraded toilet with bidet + a storage unit. A bright second bedroom and access to the large upper deck completes the main floor. Maintenance-free vinyl plank carries on down to the lower level where you will find two additional bedrooms, rec room, another 4 piece bathroom, mechanical room, storage area & laundry! Another feature that you will LOVE about this house, is the huge basement windows that let in loads of natural light. Head out back to the GARAGE OF YOUR DREAMS which is finished with drywall, paint and is sure to impress the mechanic in the family or anyone looking for the ultimate man cave. The backyard has been designed to be maintenance-free and is prepped to be finished with a stone of your choosing. Put up your feet and move right in because this one is 100% MOVE IN READY!! Located in an unbeatable location that is walking distance to schools, restaurants, shopping and is only minutes to Deerfoot & Stoney trail, the airport, Cross Iron Mills + endless other amenities!!
Location
Province AB
County Calgary
Area Cal Zone N
Zoning R-1N
Direction W
Rooms
Basement Finished, Full
Interior
Interior Features Skylight(s)
Heating Forced Air, Natural Gas
Cooling None
Flooring Carpet, Vinyl Plank
Appliance Dishwasher, Dryer, Electric Stove, Microwave, Range Hood, Refrigerator, Washer, Window Coverings
Laundry In Basement
Exterior
Garage Double Garage Detached, Garage Faces Rear, Insulated, Oversized
Garage Spaces 2.0
Garage Description Double Garage Detached, Garage Faces Rear, Insulated, Oversized
Fence Fenced
Community Features Golf, Park, Playground, Schools Nearby, Shopping Nearby, Sidewalks, Street Lights, Tennis Court(s), Walking/Bike Paths
Roof Type Asphalt Shingle
Porch Deck
Lot Frontage 32.15
Parking Type Double Garage Detached, Garage Faces Rear, Insulated, Oversized
Total Parking Spaces 2
Building
Lot Description Back Lane, Landscaped, Level, Rectangular Lot
Foundation Poured Concrete
Architectural Style Bi-Level
Level or Stories Bi-Level
Structure Type Vinyl Siding,Wood Frame
Others
Restrictions Restrictive Covenant
Tax ID 83030637
Ownership Private
Read Less Info
Want to know what your home might be worth? Contact us for a FREE valuation!

Our team is ready to help you sell your home for the highest possible price ASAP

"My job is to find and attract mastery-based agents to the office, protect the culture, and make sure everyone is happy! "







