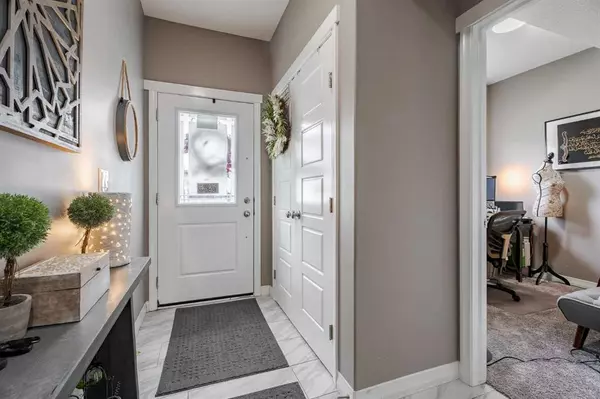$475,000
$479,900
1.0%For more information regarding the value of a property, please contact us for a free consultation.
3 Beds
3 Baths
1,740 SqFt
SOLD DATE : 07/31/2023
Key Details
Sold Price $475,000
Property Type Townhouse
Sub Type Row/Townhouse
Listing Status Sold
Purchase Type For Sale
Square Footage 1,740 sqft
Price per Sqft $272
Subdivision Skyview Ranch
MLS® Listing ID A2066314
Sold Date 07/31/23
Style 3 Storey
Bedrooms 3
Full Baths 3
Condo Fees $318
Originating Board Calgary
Year Built 2018
Annual Tax Amount $2,530
Tax Year 2023
Lot Size 1,140 Sqft
Acres 0.03
Property Description
End unit. Central air conditioning. Bedroom with full bath on the main floor. Over 1700 sq ft. Office on ground floor. It is really hard to pick out this home’s most impressive feature! Maybe it’s the wonderful views of the pond! Or that it is so bright and spacious inside! As you walk into this home, you are greeted with a large entryway, from where you can access a private office area and the double tandem garage. Upstairs you will find open concept living at its finest! The kitchen is the heart of the home, and you will be impressed with this kitchen! A very large island with stone countertops, plenty of cupboard and counter space, a gas stove, and a South facing window letting in plenty of light. The living room features a fireplace with access to the balcony, where you can enjoy views of the pond nearby. At the other end of this floor is a bedroom with very large East and South facing windows, and a full bath just outside the door. The stackable washer/dryer is on this floor as well. Up another flight of stairs you will find the primary suite with a walk in closet, ensuite, and a view of the pond. There is one more spacious bedroom on this floor, and a bonus room area that could be converted to a bedroom if needed. There is central air conditioning and the garage is heated with an incredible amount of storage space! This home is in a great location: easy access to transit and shopping, and there are 2 schools close by: Apostles of Jesus school is 2 minutes away with Prairie Sky School 9 minutes. There is a playground with a play gym for the kids less than a block away. Book your showing today, and see which fabulous feature of 72 Skyview Link will be your favourite!
Location
Province AB
County Calgary
Area Cal Zone Ne
Zoning M-2
Direction E
Rooms
Basement None
Interior
Interior Features Kitchen Island, Walk-In Closet(s)
Heating Forced Air
Cooling Central Air
Flooring Carpet, Tile, Vinyl Plank
Fireplaces Number 1
Fireplaces Type Electric, Living Room
Appliance Dishwasher, Garage Control(s), Gas Stove, Microwave, Range Hood, Refrigerator, Washer/Dryer Stacked
Laundry Main Level
Exterior
Garage Double Garage Attached, Heated Garage, Insulated, Tandem
Garage Spaces 2.0
Garage Description Double Garage Attached, Heated Garage, Insulated, Tandem
Fence None
Community Features Playground, Schools Nearby, Shopping Nearby
Amenities Available None
Roof Type Asphalt Shingle
Porch Balcony(s)
Lot Frontage 5.58
Parking Type Double Garage Attached, Heated Garage, Insulated, Tandem
Exposure E,S,W
Total Parking Spaces 2
Building
Lot Description Corner Lot, Paved, Views, Wetlands
Foundation Poured Concrete
Architectural Style 3 Storey
Level or Stories Three Or More
Structure Type Aluminum Siding ,Brick,Stucco
Others
HOA Fee Include Common Area Maintenance,Insurance,Professional Management,Reserve Fund Contributions,Snow Removal,Trash
Restrictions Pet Restrictions or Board approval Required
Tax ID 83247700
Ownership Private
Pets Description Restrictions
Read Less Info
Want to know what your home might be worth? Contact us for a FREE valuation!

Our team is ready to help you sell your home for the highest possible price ASAP

"My job is to find and attract mastery-based agents to the office, protect the culture, and make sure everyone is happy! "







