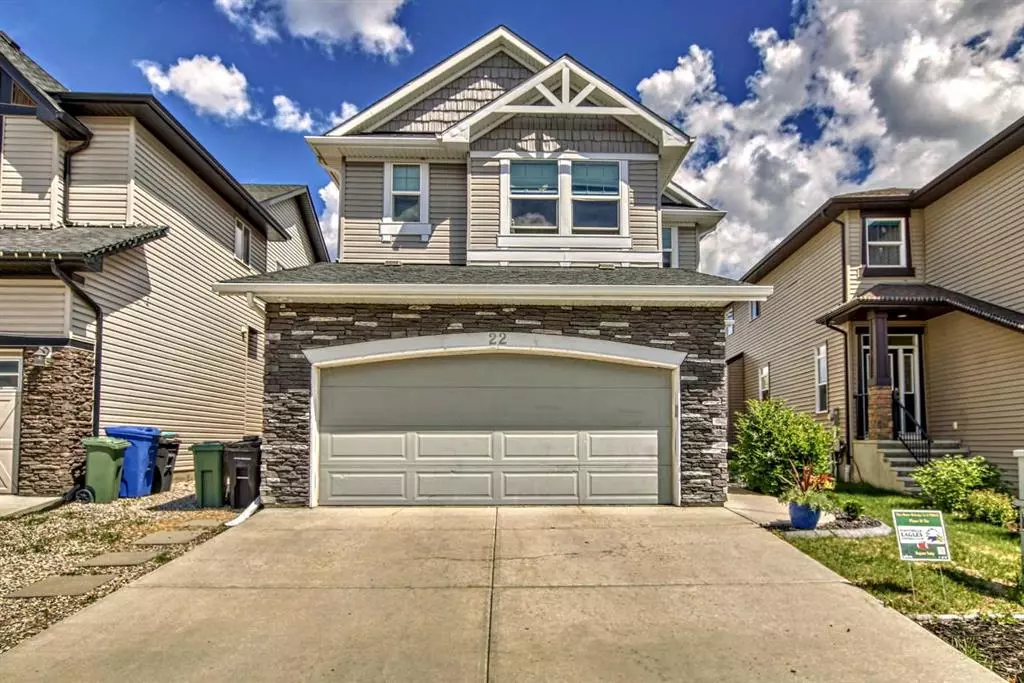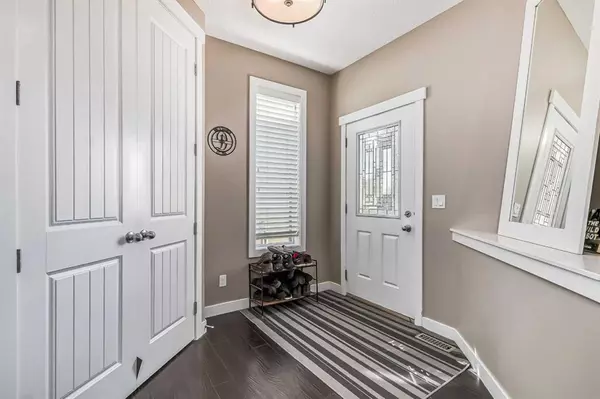$665,000
$674,900
1.5%For more information regarding the value of a property, please contact us for a free consultation.
5 Beds
4 Baths
2,169 SqFt
SOLD DATE : 08/01/2023
Key Details
Sold Price $665,000
Property Type Single Family Home
Sub Type Detached
Listing Status Sold
Purchase Type For Sale
Square Footage 2,169 sqft
Price per Sqft $306
Subdivision Drake Landing
MLS® Listing ID A2058478
Sold Date 08/01/23
Style 2 Storey
Bedrooms 5
Full Baths 3
Half Baths 1
Originating Board Calgary
Year Built 2013
Annual Tax Amount $3,938
Tax Year 2022
Lot Size 5,023 Sqft
Acres 0.12
Property Description
This gorgeous 5 bed, 4 bath home sits on a large lot in the highly sought after Community of Drake Landing and comes with a fully finished basement and double attached heated garage. The open floorplan is well designed with high ceilings, dark flooring and large windows that bring in tons of natural sunlight. The kitchen offers S/S appliances, dark custom cabinets, tiled backsplashes, granite countertops plus a large center island, sit-up bar and a convenient walk-thru pantry. The living room is a good size with a cozy gas fireplace and the separate dining area offers a stacked stone feature wall with access to the backyard/deck. Completing the main floor is a large front foyer plus a 2pc bath and mudroom. Upstairs you will find a huge master bedroom with a walk-in closet plus a 5pc ensuite, featuring a deep soaker tub and large shower. 2 additional bedrooms, a 4pc bath plus a good sized bonus room and separate laundry area complete the upper level. The basement is fully finished and comes with 2 bedrooms, another 4pc bath plus a den/office area and large family room (with rough in plumbing for for a wet bar). Additional bonuses include; Built-in vacuum system, heated garage plus a huge back deck and shed. This home is situated in a family friendly community with access to excellent schools, a recreation Centre, golf course, charming shops/restaurants and easy access to main roadways.
Location
Province AB
County Foothills County
Zoning TN
Direction S
Rooms
Basement Finished, Full
Interior
Interior Features Breakfast Bar, Central Vacuum, Granite Counters, High Ceilings, Kitchen Island, No Smoking Home
Heating Forced Air, Natural Gas
Cooling None
Flooring Carpet, Ceramic Tile, Vinyl Plank
Fireplaces Number 1
Fireplaces Type Gas, Mantle, Tile
Appliance Bar Fridge, Dishwasher, Dryer, Electric Stove, Garage Control(s), Microwave Hood Fan, Washer, Window Coverings
Laundry Laundry Room, Upper Level
Exterior
Garage Double Garage Attached, Heated Garage
Garage Spaces 2.0
Garage Description Double Garage Attached, Heated Garage
Fence Fenced
Community Features Golf, Park, Playground, Schools Nearby, Shopping Nearby
Roof Type Asphalt Shingle
Porch Deck
Lot Frontage 36.42
Parking Type Double Garage Attached, Heated Garage
Total Parking Spaces 4
Building
Lot Description Few Trees, Landscaped
Foundation Poured Concrete
Architectural Style 2 Storey
Level or Stories Two
Structure Type Stone,Vinyl Siding,Wood Frame
Others
Restrictions None Known
Tax ID 77065352
Ownership Private
Read Less Info
Want to know what your home might be worth? Contact us for a FREE valuation!

Our team is ready to help you sell your home for the highest possible price ASAP

"My job is to find and attract mastery-based agents to the office, protect the culture, and make sure everyone is happy! "







