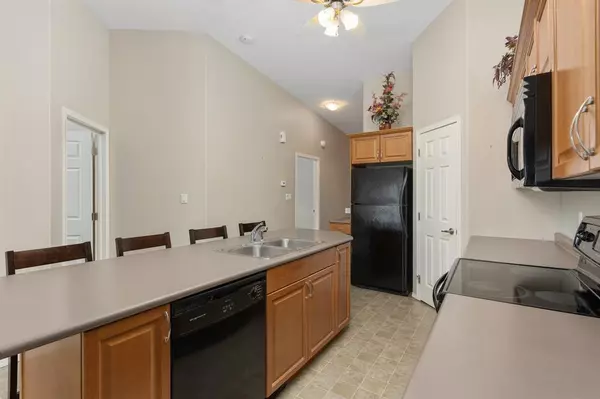$320,000
$329,000
2.7%For more information regarding the value of a property, please contact us for a free consultation.
3 Beds
3 Baths
1,219 SqFt
SOLD DATE : 08/01/2023
Key Details
Sold Price $320,000
Property Type Single Family Home
Sub Type Semi Detached (Half Duplex)
Listing Status Sold
Purchase Type For Sale
Square Footage 1,219 sqft
Price per Sqft $262
Subdivision West Park
MLS® Listing ID A2053554
Sold Date 08/01/23
Style Bungalow,Side by Side
Bedrooms 3
Full Baths 3
HOA Fees $110/mo
HOA Y/N 1
Originating Board Central Alberta
Year Built 2005
Annual Tax Amount $3,767
Tax Year 2023
Lot Size 3,735 Sqft
Acres 0.09
Property Description
IT'S A RARITY WHEN THESE OUTSTANDING PROPERTIES ENTER THE MARKET IN THE VILLAGE OF WEST PARK! This ADULT LIVING, three bedroom, three bath home has everything you need, now that you're ready to downsize. The home has been well cared and has the addition of central airconditioning. The large foyer is perfect for visiting friends and family; even though you may be downsizing, it definitely won't feel like it. The main floor is also home to the laundry area with additional storage. You will appreciate the open concept floor plan with it's vaulted ceiling and airy spaciousness. The garden doors make it very convenient to have your morning coffee on the deck just off of the dining area. The living room is equipped with cozy fireplace for our cooler seasons. The primary bedroom is complete with a large walk in closet and four piece bath. The basement has been fully finished. The family room is huge for those larger family gatherings. You will also find here the third bedroom and substantial office/craft area for your use. You will also have the convenience of a three piece bath with a jetted tub to relax in. The single attached, insulated garage also has a convenient floor drain to keep the melting snow and rain from eroding your concrete. Whether your plans are to become Snowbirds or just hit the golf course more frequently....WELCOME HOME!!!
Location
Province AB
County Camrose
Zoning R2
Direction E
Rooms
Basement Finished, Full
Interior
Interior Features Jetted Tub, Laminate Counters, No Animal Home, Open Floorplan, Sump Pump(s), Vaulted Ceiling(s), Vinyl Windows
Heating Forced Air
Cooling Central Air
Flooring Carpet, Ceramic Tile, Hardwood, Linoleum
Fireplaces Number 1
Fireplaces Type Gas, Living Room
Appliance Dishwasher, Electric Stove, Refrigerator, Washer/Dryer
Laundry Main Level
Exterior
Garage Single Garage Attached
Garage Spaces 1.0
Garage Description Single Garage Attached
Fence None
Community Features Shopping Nearby, Sidewalks
Amenities Available None
Roof Type Asphalt Shingle
Porch Deck
Lot Frontage 27.0
Parking Type Single Garage Attached
Exposure E
Total Parking Spaces 1
Building
Lot Description Back Yard, Cul-De-Sac, Front Yard, Landscaped, Rectangular Lot
Foundation Poured Concrete
Architectural Style Bungalow, Side by Side
Level or Stories One
Structure Type Wood Frame
Others
HOA Fee Include Snow Removal
Restrictions Adult Living
Tax ID 79780899
Ownership Private
Read Less Info
Want to know what your home might be worth? Contact us for a FREE valuation!

Our team is ready to help you sell your home for the highest possible price ASAP

"My job is to find and attract mastery-based agents to the office, protect the culture, and make sure everyone is happy! "







