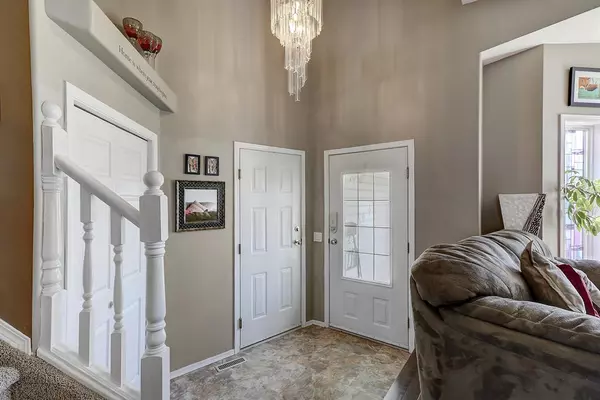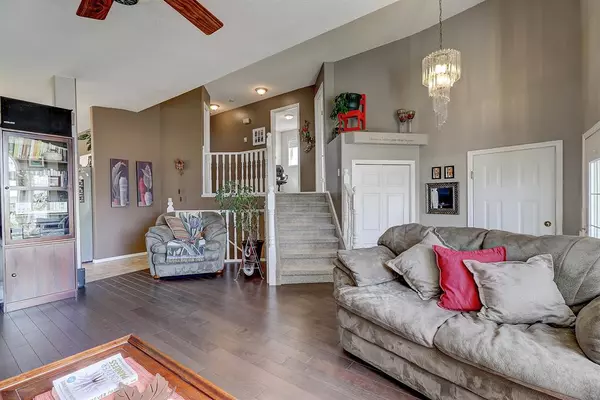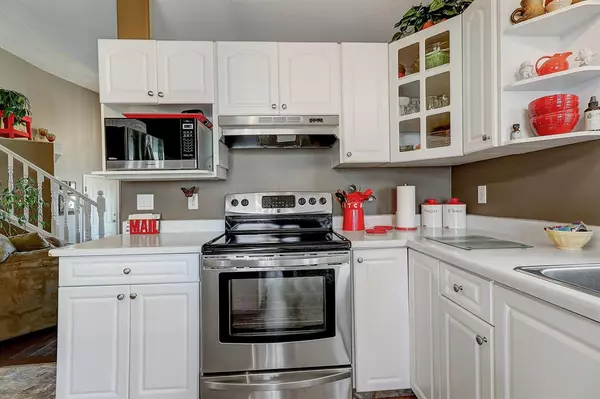$380,000
$399,900
5.0%For more information regarding the value of a property, please contact us for a free consultation.
4 Beds
3 Baths
1,915 SqFt
SOLD DATE : 08/01/2023
Key Details
Sold Price $380,000
Property Type Single Family Home
Sub Type Detached
Listing Status Sold
Purchase Type For Sale
Square Footage 1,915 sqft
Price per Sqft $198
Subdivision Crystal Heights
MLS® Listing ID A2025561
Sold Date 08/01/23
Style 4 Level Split
Bedrooms 4
Full Baths 3
Originating Board Grande Prairie
Year Built 1998
Annual Tax Amount $4,404
Tax Year 2022
Lot Size 7,448 Sqft
Acres 0.17
Property Description
This is a perfect family home - close to schools and shopping, a large fenced yard and lots of room for the kids! The house is a 4 level split with a convenient third level walk-out and large windows for great light on every level. The main floor features a living room with beautiful hardwood floors and vaulted ceiling. The bright kitchen is well laid out with a center island, large eat-in dining area and patio door access to the upper deck for summer entertaining. Upstairs you find the roomy master suite with updated 3pc bath including a walk-in tiled shower. Two additional bedrooms and an updated full bath complete this floor. The third level has a fourth bedroom, full bath and a large family room with walk-out access to the back yard. There's plumbing roughed in for a wet bar as well as a wood burning stove for cozy winter nights. Still more to see on the 4th level with a flex room, laundry/utility room and plenty of storage! Numerous updates have been professionally completed in recent years including custom blinds, new flooring in the living room, kitchen, baths and one bedroom, paint and new kitchen lighting as well as fully renovated master ensuite and main bath! Outside there's lots to enjoy - a quaint sitting area off the front entrance, a large upper deck in back with aluminum and glass railing and a lower patio off the third floor family room. The yard is fully fenced, has mature trees and privacy with an easement in back. This family home is move-in ready and available for quick possession so book your viewing today!
Location
Province AB
County Grande Prairie
Zoning RR
Direction S
Rooms
Other Rooms 1
Basement Finished, Full
Interior
Interior Features Ceiling Fan(s), High Ceilings, Kitchen Island, No Smoking Home, Storage
Heating Forced Air, Natural Gas, Wood Stove
Cooling None
Flooring Carpet, Ceramic Tile, Hardwood, Vinyl
Appliance Dishwasher, Dryer, Electric Range, Refrigerator, Washer
Laundry In Basement
Exterior
Parking Features Concrete Driveway, Double Garage Attached
Garage Spaces 2.0
Garage Description Concrete Driveway, Double Garage Attached
Fence Fenced
Community Features Playground, Schools Nearby, Shopping Nearby
Roof Type Asphalt Shingle
Porch Deck, Front Porch, Patio
Lot Frontage 34.5
Exposure S
Total Parking Spaces 3
Building
Lot Description Back Yard, City Lot, Cul-De-Sac, Front Yard, Irregular Lot, Landscaped, Street Lighting, Pie Shaped Lot
Foundation Poured Concrete
Architectural Style 4 Level Split
Level or Stories 4 Level Split
Structure Type Vinyl Siding
Others
Restrictions None Known
Tax ID 75906362
Ownership Joint Venture
Read Less Info
Want to know what your home might be worth? Contact us for a FREE valuation!

Our team is ready to help you sell your home for the highest possible price ASAP
"My job is to find and attract mastery-based agents to the office, protect the culture, and make sure everyone is happy! "







