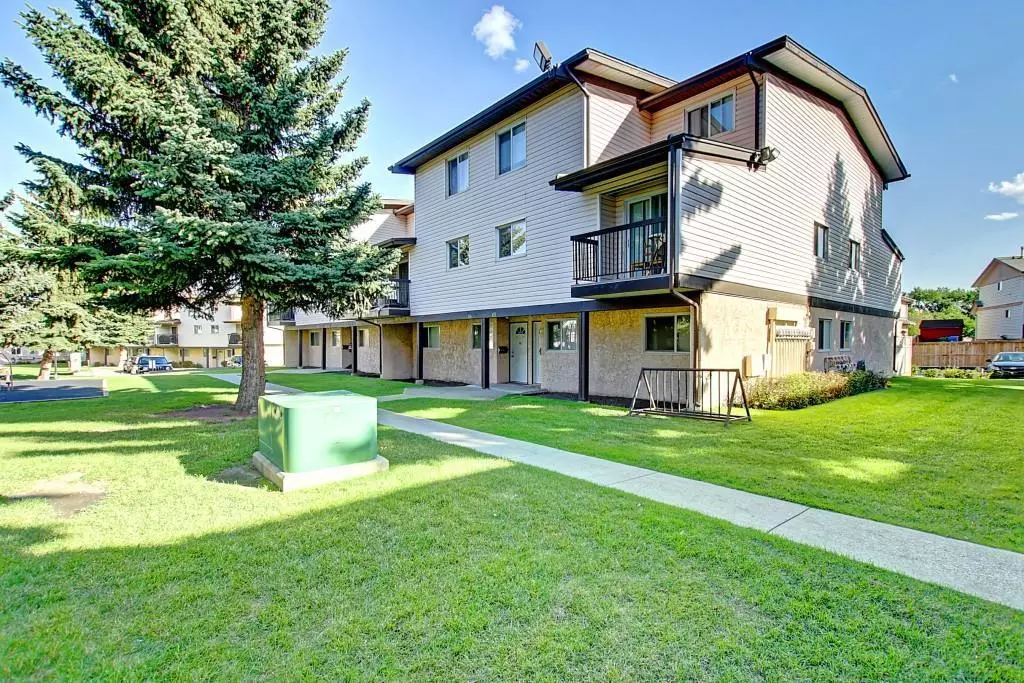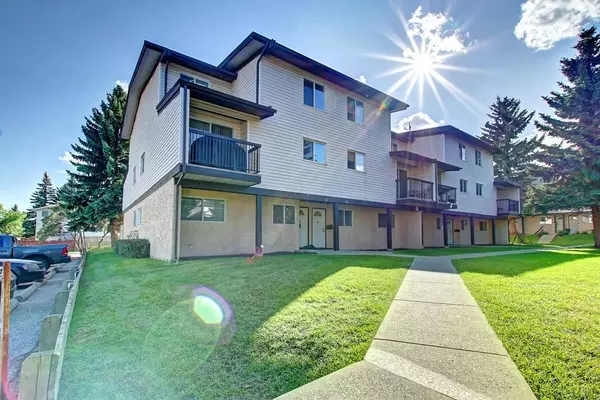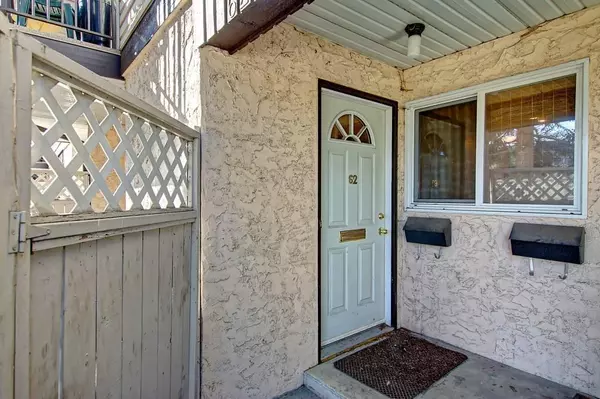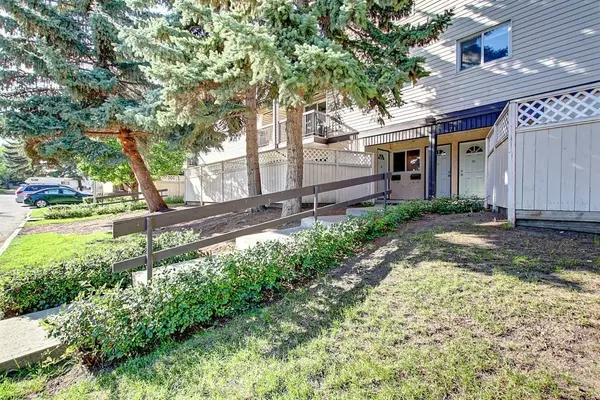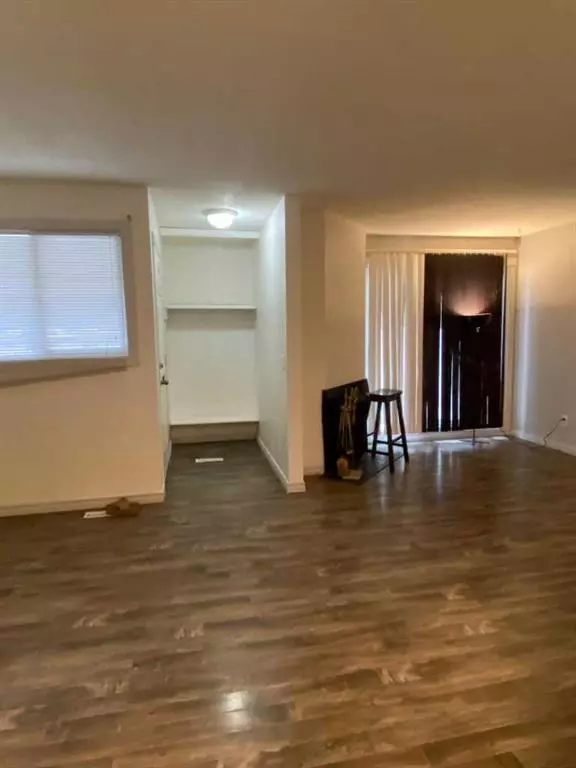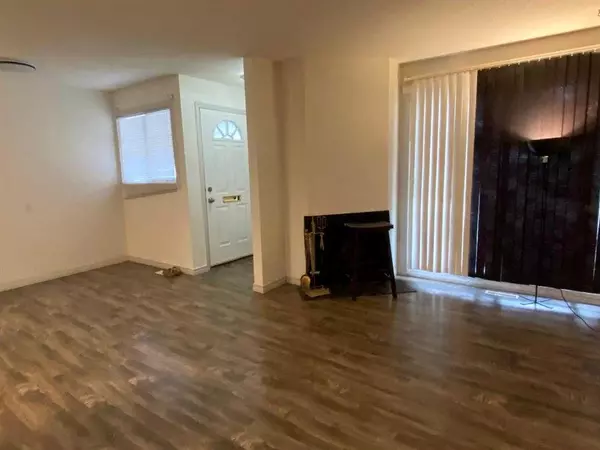$220,000
$225,786
2.6%For more information regarding the value of a property, please contact us for a free consultation.
2 Beds
1 Bath
919 SqFt
SOLD DATE : 08/01/2023
Key Details
Sold Price $220,000
Property Type Townhouse
Sub Type Row/Townhouse
Listing Status Sold
Purchase Type For Sale
Square Footage 919 sqft
Price per Sqft $239
Subdivision Forest Heights
MLS® Listing ID A2068940
Sold Date 08/01/23
Style Bungalow
Bedrooms 2
Full Baths 1
Condo Fees $384
Originating Board Calgary
Year Built 1978
Annual Tax Amount $1,018
Tax Year 2023
Property Description
Recently renovated and updated this home is the perfect solution to the extremely high rents. More affordable then renting, this home is ready and waiting for you. Very cozy and inviting. Beautiful light laminate flooring through out. Renovated kitchen and bathroom, new lighting, new paint. Good size Living room with wood burning fireplace. Dining room can fit a family size dining table and chairs. Kitchen opens into the living room to create openness. Large Primary bedroom with mirrored closet doors and large window. Decent size 2ND Bedroom. Ample storage and laundry area. You will love the Beautiful Outdoor patio with stone tile. Add a soothing water fountain and create your own private Oasis with all the trees for privacy. One assigned parking stall. Lots of green space and trees. Playground in the complex for the little ones. to enjoy. EXCELLENT LOCATION. - CLOSE TO PLAYGROUND, SHOPPING, SCHOOLS, TRANSIT - BOTH BUS AND C-TRAIN.
Location
Province AB
County Calgary
Area Cal Zone E
Zoning M-C1 d75
Direction S
Rooms
Basement None
Interior
Interior Features No Animal Home, No Smoking Home
Heating Forced Air, Natural Gas
Cooling None
Flooring Ceramic Tile, Laminate
Fireplaces Number 1
Fireplaces Type Wood Burning
Appliance Electric Stove, Microwave, Range Hood, Refrigerator, Window Coverings
Laundry In Unit
Exterior
Parking Features Assigned, Stall
Garage Description Assigned, Stall
Fence Fenced
Community Features Playground
Amenities Available Playground, Visitor Parking
Roof Type Asphalt Shingle
Porch Patio
Exposure E
Total Parking Spaces 1
Building
Lot Description Landscaped, Treed
Foundation Poured Concrete
Water Public
Architectural Style Bungalow
Level or Stories One
Structure Type Stucco,Vinyl Siding,Wood Frame
Others
HOA Fee Include Common Area Maintenance,Insurance,Parking,Professional Management,Reserve Fund Contributions,Sewer,Snow Removal,Water
Restrictions Pet Restrictions or Board approval Required,Restrictive Covenant-Building Design/Size,Utility Right Of Way
Ownership Private
Pets Allowed Restrictions
Read Less Info
Want to know what your home might be worth? Contact us for a FREE valuation!

Our team is ready to help you sell your home for the highest possible price ASAP
"My job is to find and attract mastery-based agents to the office, protect the culture, and make sure everyone is happy! "


