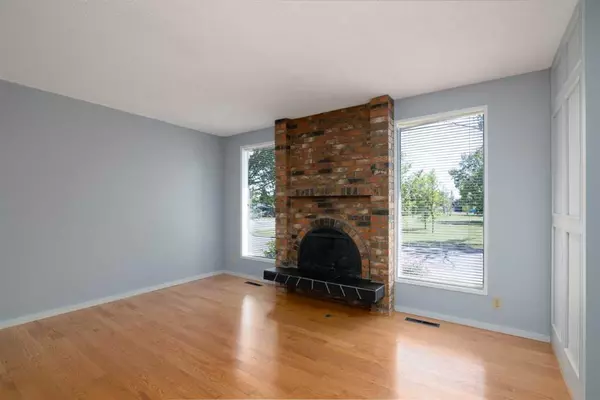$747,000
$770,000
3.0%For more information regarding the value of a property, please contact us for a free consultation.
4 Beds
2 Baths
1,044 SqFt
SOLD DATE : 08/01/2023
Key Details
Sold Price $747,000
Property Type Single Family Home
Sub Type Detached
Listing Status Sold
Purchase Type For Sale
Square Footage 1,044 sqft
Price per Sqft $715
Subdivision Lakeview
MLS® Listing ID A2055299
Sold Date 08/01/23
Style Bungalow
Bedrooms 4
Full Baths 2
Originating Board Calgary
Year Built 1962
Annual Tax Amount $4,117
Tax Year 2023
Lot Size 5,500 Sqft
Acres 0.13
Property Description
Family Friendly Bungalow located in a desired location within the heart of Lakeview. Across the street you will find a playground, tennis courts, soccer and baseball fields and just blocks to the community schools. This well maintained home features real Oak hardwood flooring, updated quality oak kitchen cabinets with plenty of storage and three bedrooms upstairs. The south facing living room offers a wood burning, brick faced, fireplace with gas lighter. The fireplace is flanked with bright windows that overlook the park. The formal dining area is just off the kitchen and has a separate entrance leading to the back yard and basement. The retro finished basement has a large rec room, den, bedroom and full bath. Oversized back yard is very private, fully landscaped, has an updated fence and oversized Detached Garage, off the paved alley, with a 16 x 16 foot door for taller vehicles or to have a car lift for added space. This home is conveniently located next to North Glenmore Park, Weaslehead pathways, Shopping, Schoolsand easy access to the Stoney Trail Ring Road. The property also comes with a development permit and building plans for a new 3500+ sq ft home. Come take a look at this great investment opportunity today!
Location
Province AB
County Calgary
Area Cal Zone W
Zoning R-C1
Direction S
Rooms
Basement Finished, Full
Interior
Interior Features Closet Organizers, Laminate Counters
Heating Forced Air, Natural Gas
Cooling None
Flooring Carpet, Ceramic Tile, Hardwood, Laminate, Linoleum
Fireplaces Number 1
Fireplaces Type Brick Facing, Family Room, Wood Burning
Appliance Dishwasher, Garage Control(s), Range Hood, Refrigerator, Stove(s)
Laundry In Basement
Exterior
Garage Double Garage Detached
Garage Spaces 2.0
Garage Description Double Garage Detached
Fence Fenced
Community Features Golf, Lake, Park, Playground, Schools Nearby, Shopping Nearby, Sidewalks, Street Lights, Tennis Court(s)
Utilities Available Cable Available, Electricity Connected, Natural Gas Connected, Garbage Collection, Phone Available, Sewer Connected, Water Connected
Roof Type Asphalt Shingle
Porch Patio
Lot Frontage 54.99
Parking Type Double Garage Detached
Exposure S
Total Parking Spaces 2
Building
Lot Description Back Lane, Back Yard, Lawn, Landscaped, Private, Treed
Foundation Poured Concrete
Sewer Public Sewer
Water Public
Architectural Style Bungalow
Level or Stories One
Structure Type Stucco
Others
Restrictions None Known
Tax ID 82731899
Ownership Private
Read Less Info
Want to know what your home might be worth? Contact us for a FREE valuation!

Our team is ready to help you sell your home for the highest possible price ASAP

"My job is to find and attract mastery-based agents to the office, protect the culture, and make sure everyone is happy! "







