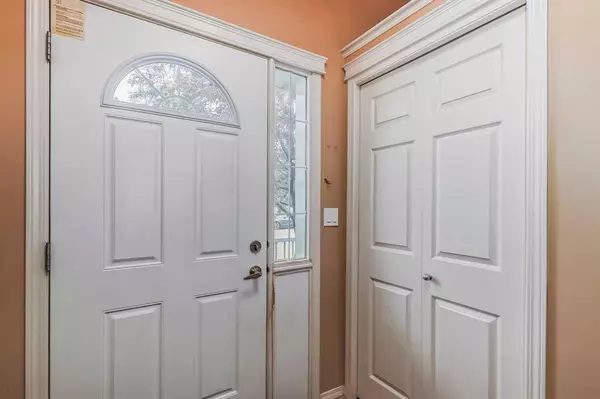$312,500
$329,900
5.3%For more information regarding the value of a property, please contact us for a free consultation.
3 Beds
2 Baths
979 SqFt
SOLD DATE : 08/02/2023
Key Details
Sold Price $312,500
Property Type Single Family Home
Sub Type Detached
Listing Status Sold
Purchase Type For Sale
Square Footage 979 sqft
Price per Sqft $319
Subdivision Inglewood
MLS® Listing ID A2058317
Sold Date 08/02/23
Style Bi-Level
Bedrooms 3
Full Baths 2
Originating Board Central Alberta
Year Built 2004
Annual Tax Amount $2,716
Tax Year 2023
Lot Size 4,262 Sqft
Acres 0.1
Property Description
Welcome to 21 Ireland Crescent in Red Deer, AB! This beautifully maintained bi-level home is now available for sale in the desirable neighborhood of Inglewood. With its prime location and move-in ready condition, this property offers an excellent opportunity for comfortable and convenient living.
Featuring three bedrooms and two full bathrooms, this home offers plenty of space for families or individuals looking for room to grow. The open concept main level provides a welcoming atmosphere, with a spacious living area that seamlessly flows into the dining space and kitchen. The main level also includes two bedrooms, including a lovely primary bedroom, as well as a well-appointed four-piece bathroom.
One of the highlights of this property is the west-facing deck, where you can enjoy the evening sun and create cherished memories with family and friends. The deck is the perfect spot for relaxing, entertaining, or simply unwinding after a long day.
Downstairs, the basement boasts a third bedroom, providing flexibility and versatility for your needs. Additionally, you'll find a generously sized family room, providing ample space for various activities and gatherings. Completing the basement is another four-piece bathroom, adding convenience and functionality to this level.
With a simple renovation, you have the opportunity to easily convert this three-bedroom home into a four-bedroom residence, further enhancing its value and appeal.
Located in Inglewood, this property offers a desirable location with easy access to amenities, schools, parks, and more. Whether you're looking for convenient shopping options, recreational facilities, or a peaceful neighborhood, this home provides the best of all worlds.
Don't miss your chance to own this meticulously cared for home that is ready for you to move in and make it your own.
Location
Province AB
County Red Deer
Zoning R1N
Direction E
Rooms
Basement Finished, Full
Interior
Interior Features No Animal Home, No Smoking Home
Heating Central
Cooling None
Flooring Laminate, Linoleum, Vinyl Plank
Appliance Dishwasher, Electric Stove, Microwave Hood Fan, Refrigerator, Washer/Dryer
Laundry In Basement
Exterior
Garage Off Street, Parking Pad
Garage Description Off Street, Parking Pad
Fence Fenced
Community Features Park, Playground, Schools Nearby, Shopping Nearby, Sidewalks, Street Lights
Roof Type Asphalt
Porch Deck
Lot Frontage 36.12
Parking Type Off Street, Parking Pad
Total Parking Spaces 3
Building
Lot Description Back Lane, Back Yard, City Lot, Front Yard
Foundation Poured Concrete
Architectural Style Bi-Level
Level or Stories Bi-Level
Structure Type Vinyl Siding,Wood Frame
Others
Restrictions None Known
Tax ID 83341607
Ownership Private
Read Less Info
Want to know what your home might be worth? Contact us for a FREE valuation!

Our team is ready to help you sell your home for the highest possible price ASAP

"My job is to find and attract mastery-based agents to the office, protect the culture, and make sure everyone is happy! "







