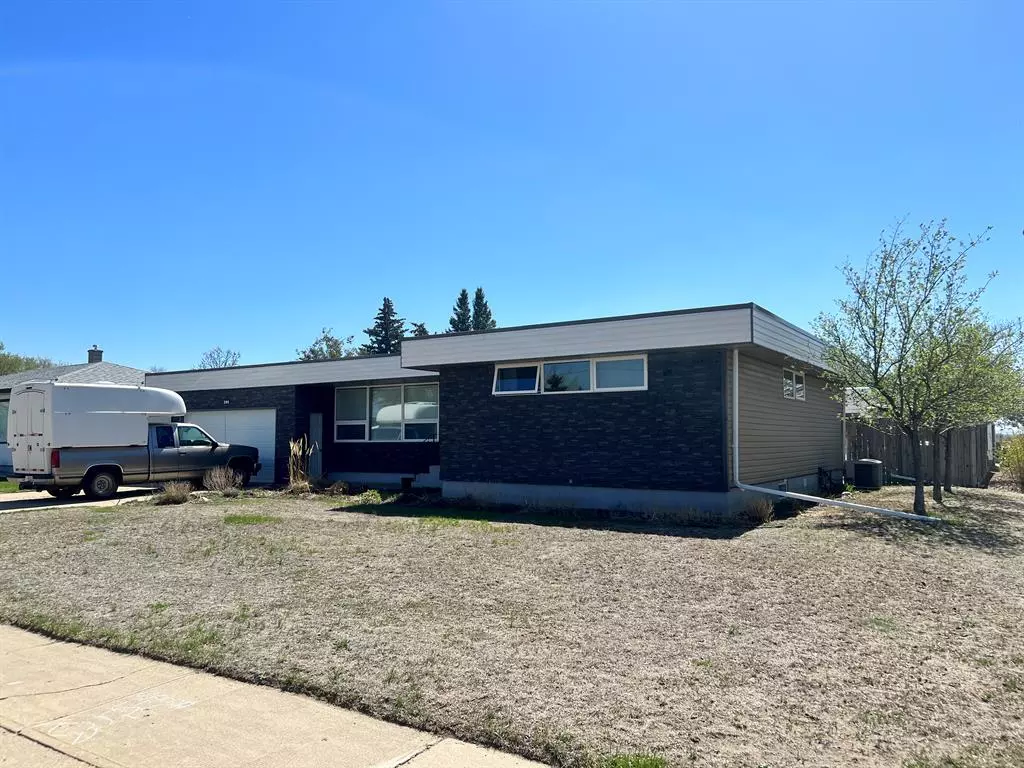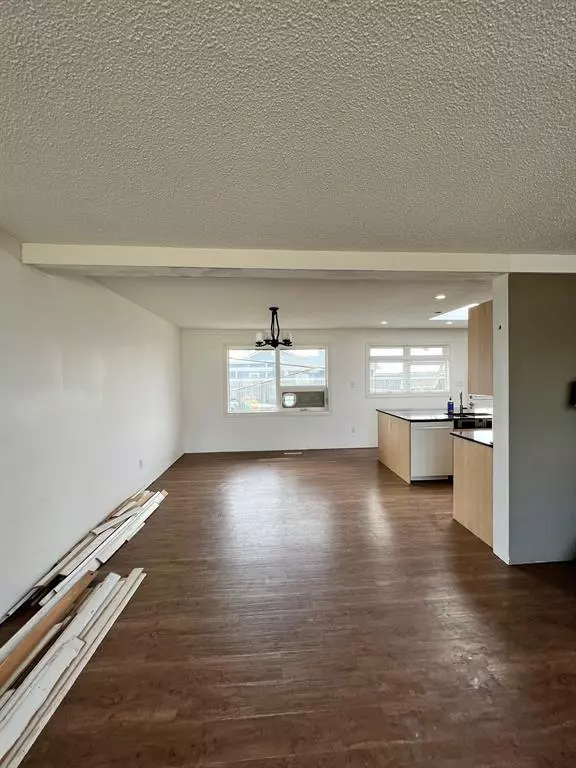$277,000
$284,900
2.8%For more information regarding the value of a property, please contact us for a free consultation.
3 Beds
2 Baths
1,292 SqFt
SOLD DATE : 08/02/2023
Key Details
Sold Price $277,000
Property Type Single Family Home
Sub Type Detached
Listing Status Sold
Purchase Type For Sale
Square Footage 1,292 sqft
Price per Sqft $214
Subdivision Northwest Crescent Heights
MLS® Listing ID A2045589
Sold Date 08/02/23
Style Bungalow
Bedrooms 3
Full Baths 2
Originating Board Medicine Hat
Year Built 1959
Annual Tax Amount $3,014
Tax Year 2023
Lot Size 7,900 Sqft
Acres 0.18
Property Description
Welcome to 295 7th St NW, a charming 3-bedroom, 2-bathroom home situated on a spacious corner lot. This lovely home boasts numerous updates that make modern and perfect for those seeking a comfortable and convenient lifestyle.
Step inside and you'll be greeted by a warm and inviting living area, complete with plenty of natural light and ample space for relaxing or entertaining. The kitchen is a chef's dream, featuring modern appliances installed in 2016, providing functionality and a clean aesthetic looking out into your huge backyard featuring RV parking.
The home's updates include a brand new hot water tank installed in 2023, furnace and AC unit installed in 2019, and a new panel installed in 2017, ensuring that you'll enjoy a comfortable living environment year-round. The roof was also replaced in November of 2015, providing peace of mind for years to come.
Outside, the corner lot provides plenty of space for outdoor activities and relaxation, with lush greenery and ample room for gardening and entertaining.
Located in a desirable area, this home is close to schools, shopping, and entertainment. Don't miss this opportunity to own a beautiful home that is waiting for you!
Location
Province AB
County Medicine Hat
Zoning R-LD
Direction N
Rooms
Basement Full, Partially Finished
Interior
Interior Features Kitchen Island, Skylight(s)
Heating Forced Air
Cooling Central Air
Flooring Laminate
Appliance Dishwasher, Microwave, Refrigerator, Stove(s)
Laundry In Basement
Exterior
Garage Drive Through, Off Street, RV Access/Parking, Single Garage Attached
Garage Spaces 1.0
Garage Description Drive Through, Off Street, RV Access/Parking, Single Garage Attached
Fence Fenced
Community Features Schools Nearby, Walking/Bike Paths
Roof Type Flat
Porch None
Lot Frontage 71.0
Parking Type Drive Through, Off Street, RV Access/Parking, Single Garage Attached
Total Parking Spaces 3
Building
Lot Description Corner Lot
Foundation Poured Concrete
Architectural Style Bungalow
Level or Stories One
Structure Type See Remarks
Others
Restrictions None Known
Tax ID 75603729
Ownership Joint Venture
Read Less Info
Want to know what your home might be worth? Contact us for a FREE valuation!

Our team is ready to help you sell your home for the highest possible price ASAP

"My job is to find and attract mastery-based agents to the office, protect the culture, and make sure everyone is happy! "







