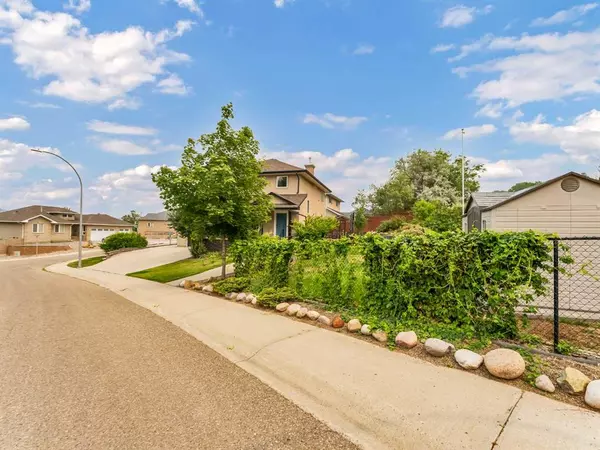$510,000
$529,900
3.8%For more information regarding the value of a property, please contact us for a free consultation.
4 Beds
4 Baths
1,606 SqFt
SOLD DATE : 08/02/2023
Key Details
Sold Price $510,000
Property Type Single Family Home
Sub Type Detached
Listing Status Sold
Purchase Type For Sale
Square Footage 1,606 sqft
Price per Sqft $317
Subdivision Sw Hill
MLS® Listing ID A2064772
Sold Date 08/02/23
Style 2 Storey
Bedrooms 4
Full Baths 3
Half Baths 1
Originating Board Medicine Hat
Year Built 2001
Annual Tax Amount $4,357
Tax Year 2023
Lot Size 8,329 Sqft
Acres 0.19
Property Description
Come take in the peaceful serenity of this 2 storey home tucked close to the hillside. This solid well constructed residence has been excellently maintained by its original owner and is the perfect place to start your next chapter. Beautiful curb appeal awaits featuring a light stucco exterior with black accents, spacious front porch and a nicely manicured yard. Step inside and enjoy a vaulted sunlit entryway with lots of room to greet your family and friends. You will instantly fall in love with the bright, main floor layout that is flooded with natural light, and open spaces. Lots of updates throughout with trendy accents presented in the lighting, wallpaper, and neutral tones, make this home feel chic and modern. The main living area offers a cozy gas fireplace surrounded by lots of windows, and extends into the kitchen/dining area highlighted by crisp clean white cabinetry, corner pantry, new full appliance package, kitchen island and quartz countertops. Also situated on this level is a 2-piece powder room, laundry, garage access, and garden doors to the outdoor space. The upper-level houses 3 comfortably sized¬¬ bedrooms, 4-piece main bath, and a walk-in closet and 4-piece ensuite in the primary. Additional living space can be found in the basement with a family room including a bar area for entertaining, as well an electric fireplace, 3-piece bath with walk-in shower, a 4th bedroom currently being used as an office, and loads of storage. The outdoor space provides you with all the relaxation you will need. Here you will find peace and quiet with minimal neighbors, a nice sized recently stained deck, appealing landscaping with a calming water feature, and the opportunity to take in some wildlife just outside your fence. Prepare yourself to enjoy evenings on the front veranda watching beautiful sunsets as you end your day. The location of this property can’t be beat with easy access to the hospital and highway, river trails and walking paths, parks and schools, and all the amenities of the downtown core. As an added bonus, this home has a smart zone energy efficient furnace and a/c unit (phone app controlled – hi seer lo decibel), newer shingles and HWT. The oversized double garage (24 x 26) offers lots of shelving and storage, and don’t forget the convenience of an RV/boat parking pad. This home has it all and is waiting for you. Schedule a showing and see what we mean!
Location
Province AB
County Medicine Hat
Zoning R-LD
Direction NW
Rooms
Basement Finished, Full
Interior
Interior Features Bar, Ceiling Fan(s), Kitchen Island, No Smoking Home, Open Floorplan
Heating Forced Air, Natural Gas
Cooling Central Air
Flooring Carpet, Laminate, Tile
Fireplaces Number 2
Fireplaces Type Basement, Electric, Gas, Living Room
Appliance Central Air Conditioner, Dishwasher, Garage Control(s), Garburator, Microwave, Refrigerator, Stove(s), Washer/Dryer
Laundry Main Level
Exterior
Garage Additional Parking, Double Garage Attached, Driveway, Garage Door Opener
Garage Spaces 2.0
Garage Description Additional Parking, Double Garage Attached, Driveway, Garage Door Opener
Fence Fenced
Community Features Park, Schools Nearby, Shopping Nearby, Sidewalks, Street Lights, Walking/Bike Paths
Roof Type Asphalt Shingle,See Remarks
Porch Deck, Front Porch
Lot Frontage 36.0
Parking Type Additional Parking, Double Garage Attached, Driveway, Garage Door Opener
Exposure NW
Total Parking Spaces 2
Building
Lot Description Landscaped, Underground Sprinklers
Foundation Poured Concrete
Architectural Style 2 Storey
Level or Stories Two
Structure Type Stucco,Wood Frame
Others
Restrictions Utility Right Of Way
Tax ID 83511628
Ownership Private
Read Less Info
Want to know what your home might be worth? Contact us for a FREE valuation!

Our team is ready to help you sell your home for the highest possible price ASAP

"My job is to find and attract mastery-based agents to the office, protect the culture, and make sure everyone is happy! "







