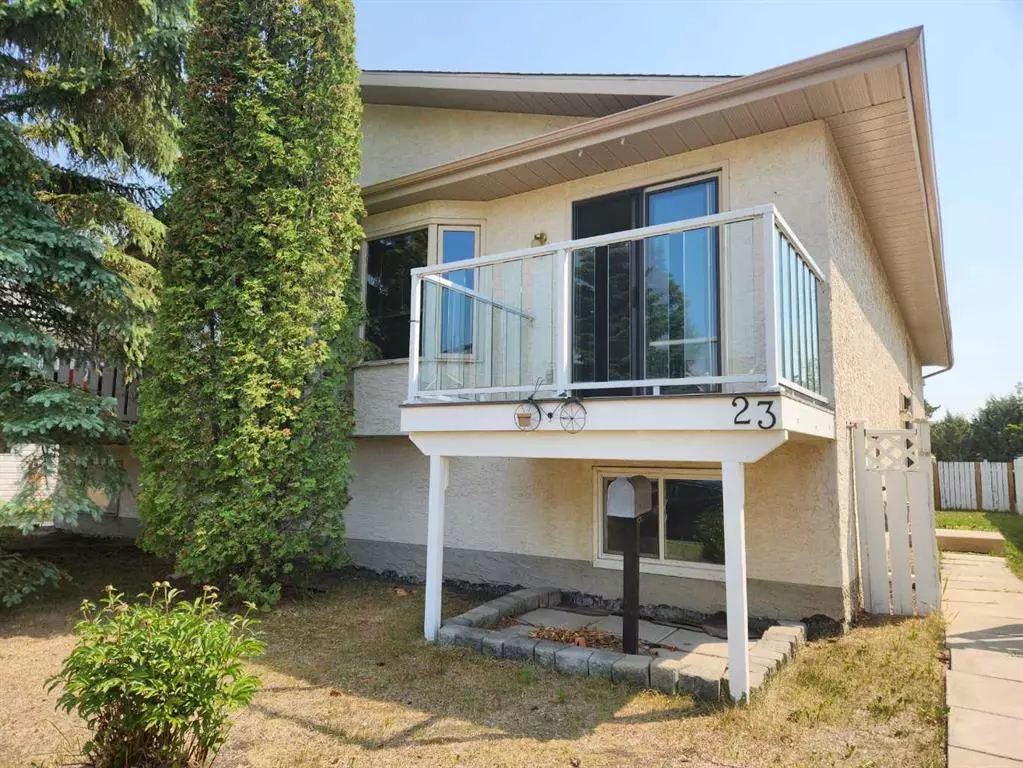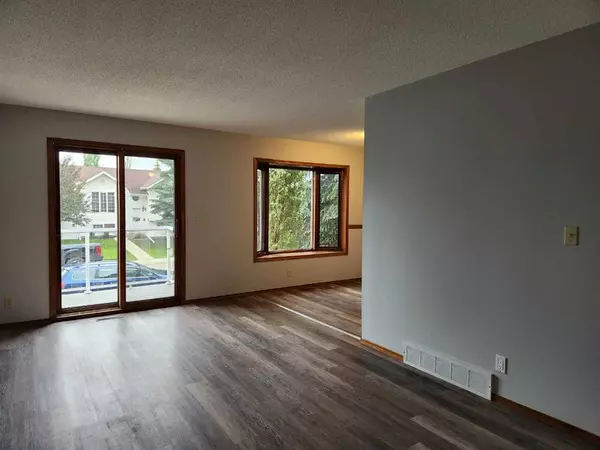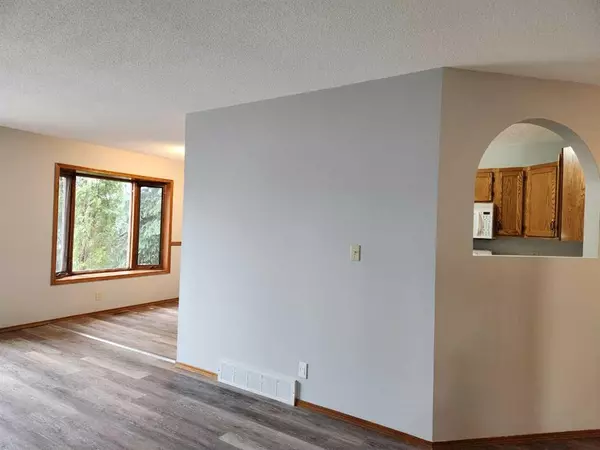$252,500
$263,900
4.3%For more information regarding the value of a property, please contact us for a free consultation.
5 Beds
2 Baths
935 SqFt
SOLD DATE : 08/02/2023
Key Details
Sold Price $252,500
Property Type Single Family Home
Sub Type Semi Detached (Half Duplex)
Listing Status Sold
Purchase Type For Sale
Square Footage 935 sqft
Price per Sqft $270
Subdivision Eastview Estates
MLS® Listing ID A2058808
Sold Date 08/02/23
Style Bi-Level,Up/Down
Bedrooms 5
Full Baths 2
Originating Board Central Alberta
Year Built 1991
Annual Tax Amount $1,983
Tax Year 2023
Lot Size 2,927 Sqft
Acres 0.07
Property Description
GREAT STARTER HOME FOR A YOUNG FAMILY OR AN INVESTMENT BUYER! FULLY DEVELOPED 5 BEDROOM HALF DUPLEX LOCATED IN EASTVIEW ESTATES CONVENIENTLY LOCATED CLOSE TO SCHOOLS, SHOPPING AND TRANSPORTATION! Professionally painted and cleaned throughout with 3 Bedrooms on the Main Level, a Living Room with patio doors out to an upgraded deck with aluminum railing and glass inserts, MAIN FLOOR LAUNDRY and upgraded 4 pce Bathroom with a new tub, tile surround & new sink and toilet. Cosy functional kitchen with oak cabinetry, laminate countertops & new tile accent. A floor plan that flows well with the dining room both adjacent to the kitchen and overlooking the living room area. Well preserved oak finishing throughout, luxury vinyl plank flooring in the living areas & linoleum in the bathrooms. The lower level is fully developed and presents a good sized family room with newly installed drop ceiling, 2 additional bedrooms, a storage/den area and countertop space with endless possibilities and a 4 pce bath. All new vinyl windows up/down except for those in the dining area and one bedroom up. South facing fenced backyard, covered rear patio area, shed and a parking stall for one vehicle.......
Location
Province AB
County Red Deer
Zoning R1A
Direction N
Rooms
Basement Finished, Full
Interior
Interior Features Ceiling Fan(s), Laminate Counters, See Remarks
Heating Forced Air, Natural Gas
Cooling None
Flooring Linoleum, Vinyl
Appliance Dishwasher, Electric Oven, Microwave, Refrigerator, Washer/Dryer
Laundry In Basement
Exterior
Garage Additional Parking, Off Street, Stall
Garage Description Additional Parking, Off Street, Stall
Fence Fenced
Community Features Park, Playground, Schools Nearby, Shopping Nearby, Street Lights
Roof Type Asphalt Shingle
Porch Deck
Lot Frontage 27.89
Parking Type Additional Parking, Off Street, Stall
Exposure N
Total Parking Spaces 1
Building
Lot Description Back Lane, Back Yard, Front Yard, Landscaped
Foundation Poured Concrete
Architectural Style Bi-Level, Up/Down
Level or Stories Bi-Level
Structure Type Stucco
Others
Restrictions None Known
Tax ID 83328432
Ownership Registered Interest
Read Less Info
Want to know what your home might be worth? Contact us for a FREE valuation!

Our team is ready to help you sell your home for the highest possible price ASAP

"My job is to find and attract mastery-based agents to the office, protect the culture, and make sure everyone is happy! "







