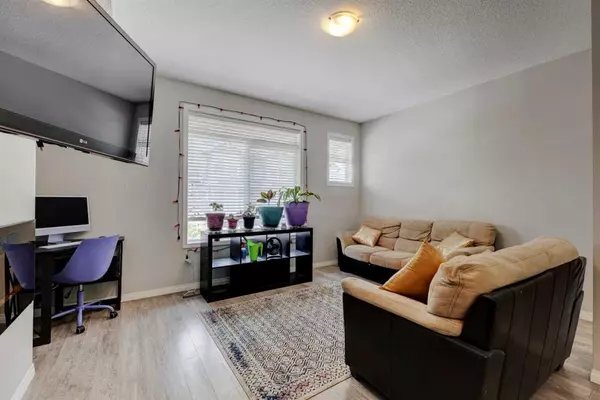$362,500
$370,000
2.0%For more information regarding the value of a property, please contact us for a free consultation.
2 Beds
3 Baths
1,267 SqFt
SOLD DATE : 08/02/2023
Key Details
Sold Price $362,500
Property Type Townhouse
Sub Type Row/Townhouse
Listing Status Sold
Purchase Type For Sale
Square Footage 1,267 sqft
Price per Sqft $286
Subdivision Williamstown
MLS® Listing ID A2061576
Sold Date 08/02/23
Style 3 Storey
Bedrooms 2
Full Baths 2
Half Baths 1
Condo Fees $375
Originating Board Calgary
Year Built 2015
Annual Tax Amount $1,970
Tax Year 2022
Property Description
Welcome to 280 Williamstown Close! This 3 level town home with tandem garage is in the desirable community of Williamstown. The entry level includes a mudroom and access to your oversized tandem garage with room for vehicles and storage. Heading up to the main floor you are greeted with laminate flooring and 9 foot ceilings in the spacious open concept kitchen, dining and living room area. The kitchen has been upgraded with stainless steel appliances and a HUGE quartz island perfect for entertaining. A 2 piece bath is also found on this level. The 3rd level offers 2 large bedrooms and bathrooms including a 4 piece ensuite and walk in closet in the master retreat (The master bedroom carpets have been ordered and are being replaced in July). A Stacking washer and dryer completes the upstairs. This home is perfectly situated within walking distance to Herons Crossing School (K-8), parks, playgrounds, Reunion Pond , the Williamstown Nose Creek Preserve walking trails and a short 2 minute drive to shopping, dining, Airdrie Martial Arts Centre, gyms, doctors offices and dentists.
Location
Province AB
County Airdrie
Zoning R2-T
Direction E
Rooms
Basement None
Interior
Interior Features High Ceilings, Open Floorplan, Quartz Counters, Separate Entrance
Heating Forced Air
Cooling None
Flooring Carpet, Laminate
Fireplaces Number 1
Fireplaces Type Electric
Appliance Dishwasher, Electric Range, Garage Control(s), Microwave, Refrigerator, Washer/Dryer Stacked
Laundry Upper Level
Exterior
Garage Single Garage Attached, Tandem
Garage Spaces 2.0
Garage Description Single Garage Attached, Tandem
Fence None
Community Features Park, Playground, Schools Nearby, Shopping Nearby, Sidewalks, Street Lights, Walking/Bike Paths
Amenities Available Snow Removal, Trash, Visitor Parking
Roof Type Asphalt Shingle
Porch Balcony(s)
Parking Type Single Garage Attached, Tandem
Exposure E
Total Parking Spaces 3
Building
Lot Description Back Yard, Lawn, Landscaped, Level
Foundation None
Architectural Style 3 Storey
Level or Stories Three Or More
Structure Type Vinyl Siding
Others
HOA Fee Include Common Area Maintenance,Insurance,Maintenance Grounds,Professional Management,Reserve Fund Contributions,Sewer,Snow Removal,Trash,Water
Restrictions Pet Restrictions or Board approval Required
Tax ID 78820104
Ownership Private
Pets Description Restrictions
Read Less Info
Want to know what your home might be worth? Contact us for a FREE valuation!

Our team is ready to help you sell your home for the highest possible price ASAP

"My job is to find and attract mastery-based agents to the office, protect the culture, and make sure everyone is happy! "







