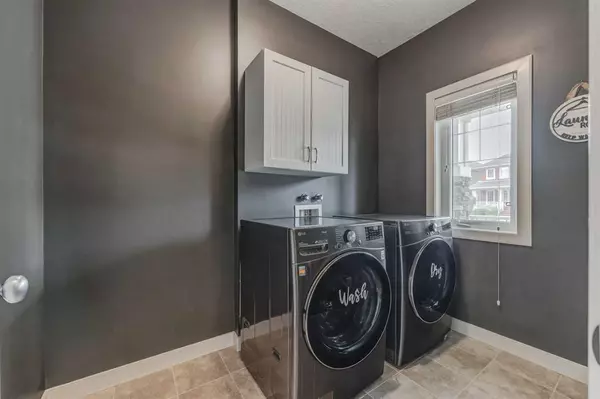$649,000
$649,000
For more information regarding the value of a property, please contact us for a free consultation.
3 Beds
3 Baths
1,771 SqFt
SOLD DATE : 08/02/2023
Key Details
Sold Price $649,000
Property Type Single Family Home
Sub Type Detached
Listing Status Sold
Purchase Type For Sale
Square Footage 1,771 sqft
Price per Sqft $366
Subdivision Westridge
MLS® Listing ID A2065620
Sold Date 08/02/23
Style 2 Storey
Bedrooms 3
Full Baths 2
Half Baths 1
Originating Board Calgary
Year Built 2010
Annual Tax Amount $3,877
Tax Year 2023
Lot Size 5,239 Sqft
Acres 0.12
Property Description
13 Westridge Rd is a wonderful family home just a few steps from the park. It has a spacious foyer that is open to the upper floor. Just to the left is a flex room or den with sliding doors for privacy. The open concept great room has a gas fireplace. The kitchen offers granite counter tops, a large island, stainless steel appliances and a corner pantry. Main floor laundry and a handy powder room complete this level. The upper level features 3 bedrooms with walk in closets, a 4 piece main bathroom and a beautiful 5 piece en suite bathroom with a large soaker tub, walk in shower, double sinks and private toilet area. The primary bedroom is large enough to accommodate large scale bedroom furniture. The basement is half finished with roughed in plumbing for a future washroom. The back deck is south facing. Triple detached garage (26' x 32'), it is insulated dry walled and wired with 220 on a 60 amp breaker. The back yard is fenced.
Location
Province AB
County Foothills County
Zoning TN
Direction NW
Rooms
Basement Full, Unfinished
Interior
Interior Features Elevator, High Ceilings
Heating High Efficiency, Natural Gas
Cooling None
Flooring Carpet, Ceramic Tile, Hardwood
Fireplaces Number 1
Fireplaces Type Gas
Appliance Dishwasher, Garage Control(s), Gas Stove, Range Hood, Refrigerator, Water Softener
Laundry Laundry Room
Exterior
Garage Triple Garage Detached
Garage Spaces 3.0
Garage Description Triple Garage Detached
Fence Fenced, Partial
Community Features Park, Playground, Schools Nearby, Shopping Nearby, Sidewalks, Street Lights
Roof Type Asphalt Shingle
Porch Deck, Patio
Lot Frontage 52.04
Parking Type Triple Garage Detached
Total Parking Spaces 3
Building
Lot Description Back Lane, Landscaped, Rectangular Lot
Foundation Poured Concrete
Architectural Style 2 Storey
Level or Stories Two
Structure Type Stone,Vinyl Siding,Wood Frame
Others
Restrictions Restrictive Covenant,Utility Right Of Way
Tax ID 84557390
Ownership Private
Read Less Info
Want to know what your home might be worth? Contact us for a FREE valuation!

Our team is ready to help you sell your home for the highest possible price ASAP

"My job is to find and attract mastery-based agents to the office, protect the culture, and make sure everyone is happy! "







