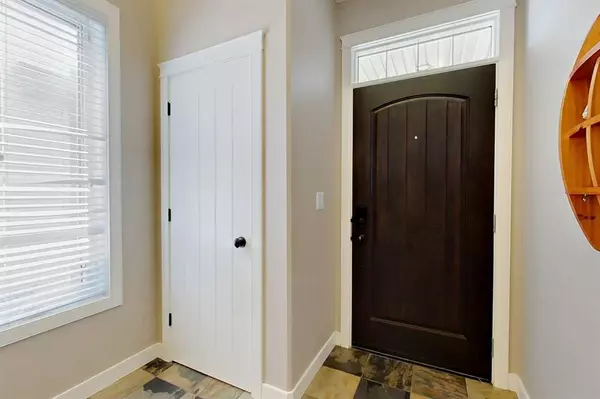$364,900
$369,900
1.4%For more information regarding the value of a property, please contact us for a free consultation.
3 Beds
4 Baths
1,328 SqFt
SOLD DATE : 08/02/2023
Key Details
Sold Price $364,900
Property Type Single Family Home
Sub Type Semi Detached (Half Duplex)
Listing Status Sold
Purchase Type For Sale
Square Footage 1,328 sqft
Price per Sqft $274
Subdivision Westlake
MLS® Listing ID A2061826
Sold Date 08/02/23
Style 2 Storey,Side by Side
Bedrooms 3
Full Baths 3
Half Baths 1
Originating Board Central Alberta
Year Built 2012
Annual Tax Amount $3,329
Tax Year 2023
Lot Size 2,450 Sqft
Acres 0.06
Property Description
Welcome to this beautiful 3 Bed, 3 ½ Bath two story Duplex with Attached Garage! Walk into the elegant entrance with slate tile and high ceiling and into the open concept kitchen with granite countertops, dining and living room including a cozy gas fireplace. The private deck leads to the landscaped yard with a smart looking shed. Upstairs are 2 spacious bedrooms with their own 4 piece ensuites. The primary bedroom boasts a grand soaker tub with a chandelier above perfect for those long relaxing baths. The laundry is conveniently placed between the two bedrooms. Downstairs is another 4 piece bath, large bedroom and a family room just waiting for guests or teenagers. The attached garage keeps the car free from the elements and great for storage plus there is a concrete parking pad for 2 vehicles out front! All this in the wonderful subdivision of Westlake close to commuting anywhere in the city. Immediate possession is possible!
Location
Province AB
County Red Deer
Zoning R1A
Direction W
Rooms
Basement Finished, Full
Interior
Interior Features Central Vacuum, Closet Organizers, No Smoking Home, Open Floorplan
Heating Forced Air
Cooling Central Air
Flooring Carpet, Hardwood, Tile
Fireplaces Number 1
Fireplaces Type Gas
Appliance Dishwasher, Electric Stove, Garage Control(s), Microwave, Refrigerator, See Remarks, Washer/Dryer, Window Coverings
Laundry See Remarks
Exterior
Garage Single Garage Attached
Garage Spaces 1.0
Garage Description Single Garage Attached
Fence Fenced
Community Features Lake, Schools Nearby, Shopping Nearby, Street Lights
Roof Type Asphalt
Porch Deck
Lot Frontage 25.0
Parking Type Single Garage Attached
Exposure SW
Total Parking Spaces 2
Building
Lot Description Back Lane, Back Yard
Foundation Poured Concrete
Architectural Style 2 Storey, Side by Side
Level or Stories Two
Structure Type Wood Frame
Others
Restrictions None Known
Tax ID 83331432
Ownership Private
Read Less Info
Want to know what your home might be worth? Contact us for a FREE valuation!

Our team is ready to help you sell your home for the highest possible price ASAP

"My job is to find and attract mastery-based agents to the office, protect the culture, and make sure everyone is happy! "







