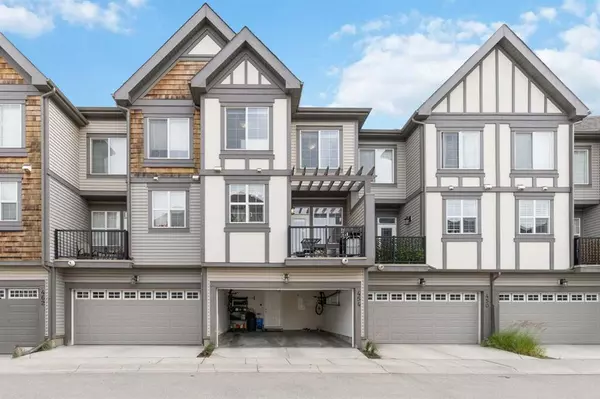$424,050
$415,000
2.2%For more information regarding the value of a property, please contact us for a free consultation.
3 Beds
3 Baths
1,200 SqFt
SOLD DATE : 08/03/2023
Key Details
Sold Price $424,050
Property Type Townhouse
Sub Type Row/Townhouse
Listing Status Sold
Purchase Type For Sale
Square Footage 1,200 sqft
Price per Sqft $353
Subdivision New Brighton
MLS® Listing ID A2067636
Sold Date 08/03/23
Style 3 Storey
Bedrooms 3
Full Baths 2
Half Baths 1
Condo Fees $369
Originating Board Calgary
Year Built 2012
Annual Tax Amount $2,089
Tax Year 2023
Property Description
Step into a world of contemporary charm as you enter this townhome in the MINT complex, with Double-Attached Garage and new paint touch-ups throughout. Every corner of this home has been thoughtfully designed to cater to your modern lifestyle needs. The three bedrooms upstairs have been designed to offer both comfort and privacy. The spacious master bedroom boasts a walk-in closet, providing ample storage for your wardrobe essentials and the en-suite bathroom is a sanctuary of relaxation, creating the perfect retreat after a long day. The two additional bedrooms feature large windows that allow natural light to flood the rooms and the shared bathroom is easily accessible for the occupants of these cozy rooms. Convenience reaches new heights with the upper floor laundry. No more hauling heavy laundry baskets up and down the stairs - keeping your clothes fresh and clean has never been easier. The kitchen features high-quality stainless-steel appliances, quartz countertops, stunning backsplash, huge pantry and peninsula which is the perfect spot to enjoy a quick meal or engage in lively conversations with family and friends while cooking. Step out through the dining area onto the spacious balcony, where you can enjoy the fresh air and bask in the warm sunlight, creating the ideal spot for morning coffees or evening relaxation The basement’s generously-sized flex room with its own window is perfect for accommodating guests, setting up a home office, or creating an entertainment space for all to enjoy. Storage is no issue in this home. Cleverly designed storage areas under stairs and landings allow you to keep your living spaces clutter-free and organized. Beyond the walls of this gorgeous home, you'll find a vibrant and family-oriented community that offers a range of amenities, attractions and recreational facilities for its residents. Don't let this opportunity slip through your fingers. Come and experience the perfect harmony of style, functionality, and comfort in this townhome.
Location
Province AB
County Calgary
Area Cal Zone Se
Zoning M-1 d75
Direction E
Rooms
Basement Finished, See Remarks
Interior
Interior Features Breakfast Bar, Granite Counters, Open Floorplan, Pantry, Quartz Counters, Storage, Walk-In Closet(s)
Heating Forced Air
Cooling None
Flooring Carpet, Ceramic Tile, Laminate
Appliance Dishwasher, Dryer, Electric Stove, Microwave Hood Fan, Refrigerator, Washer, Window Coverings
Laundry In Unit
Exterior
Garage Double Garage Attached
Garage Spaces 2.0
Garage Description Double Garage Attached
Fence None
Community Features Park, Playground, Schools Nearby, Shopping Nearby, Sidewalks, Street Lights, Walking/Bike Paths
Amenities Available Other
Roof Type Asphalt Shingle
Porch Balcony(s)
Parking Type Double Garage Attached
Exposure E
Total Parking Spaces 2
Building
Lot Description Landscaped
Foundation Poured Concrete
Architectural Style 3 Storey
Level or Stories Three Or More
Structure Type Wood Frame
Others
HOA Fee Include Amenities of HOA/Condo,Common Area Maintenance,Professional Management,Reserve Fund Contributions
Restrictions Board Approval
Ownership Private
Pets Description Call
Read Less Info
Want to know what your home might be worth? Contact us for a FREE valuation!

Our team is ready to help you sell your home for the highest possible price ASAP

"My job is to find and attract mastery-based agents to the office, protect the culture, and make sure everyone is happy! "







