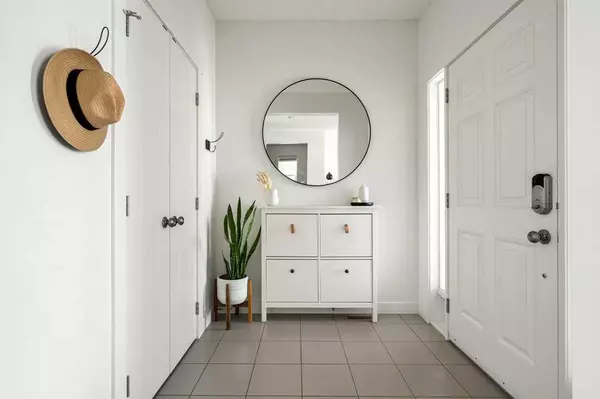$630,000
$599,000
5.2%For more information regarding the value of a property, please contact us for a free consultation.
4 Beds
4 Baths
1,736 SqFt
SOLD DATE : 08/03/2023
Key Details
Sold Price $630,000
Property Type Single Family Home
Sub Type Detached
Listing Status Sold
Purchase Type For Sale
Square Footage 1,736 sqft
Price per Sqft $362
Subdivision River Song
MLS® Listing ID A2068555
Sold Date 08/03/23
Style 2 Storey
Bedrooms 4
Full Baths 3
Half Baths 1
Originating Board Calgary
Year Built 2012
Annual Tax Amount $3,382
Tax Year 2023
Lot Size 3,957 Sqft
Acres 0.09
Property Description
Welcome to this stunning family home in the heart of Cochrane’s Riversong. This home has been lovely designed, and care has been taken with every detail. Right from the moment you walk up to the large front porch it is easy to envision yourself living happily here. The front entry leads into the bright and airy living room with a warm contemporary feature fireplace and hardwood floors. The main level continues with a dining area big enough to host the whole family and a fresh white kitchen with stone countertops, full height cabinetry, and a convenient island for quick breakfasts. The half bath is tucked away by the back door which features a mud room area and leads you directly out to the low maintenance back yard. This extra long lot creates a spectacular yard with deck, patio, turf, and garden areas. Attention was paid to keep this sanctuary easy to take care of for maximum enjoyment with a minimum of effort. The oversized double detached garage provides parking for two with ample room for storage. Heading back inside and up a couple of stairs you will find a pocket office with built in desk. The hardwood flooring continues throughout the second floor, in fact there is no carpet in this house. The large primary bedroom has beautiful vaulted ceilings and plenty of room for a king-sized bed. The luxurious ensuite has a vanity with tons of storage and a vessel sink, a large soaker tub, and a generous separate shower. A spacious walk-in closet completes the adult retreat. Two additional bedrooms, one with a walk-in closet of its own, a main bath, and a dedicated laundry room complete the upper floor. The basement has been fully developed into a rec room, very large bedroom, spa-like bathroom, and storage room. There is plenty of room for guests or for your family to grow in to. This home is ready for a new family to just move in and enjoy.
Location
Province AB
County Rocky View County
Zoning R-LD
Direction N
Rooms
Basement Finished, Full
Interior
Interior Features Low Flow Plumbing Fixtures, No Smoking Home, Vinyl Windows
Heating Forced Air, Natural Gas
Cooling None
Flooring Ceramic Tile, Hardwood, Vinyl Plank
Fireplaces Number 1
Fireplaces Type Gas
Appliance Dishwasher, Dryer, Electric Stove, Freezer, Garage Control(s), Microwave, Range Hood, Refrigerator, Washer, Water Softener, Window Coverings
Laundry Laundry Room, Upper Level
Exterior
Garage Double Garage Detached, Oversized
Garage Spaces 2.0
Garage Description Double Garage Detached, Oversized
Fence Fenced
Community Features Playground, Schools Nearby, Sidewalks, Street Lights
Roof Type Asphalt Shingle
Porch Deck, Patio, Porch
Lot Frontage 30.84
Parking Type Double Garage Detached, Oversized
Total Parking Spaces 2
Building
Lot Description Back Lane, Low Maintenance Landscape, Landscaped, Paved
Foundation Poured Concrete
Architectural Style 2 Storey
Level or Stories Two
Structure Type Stone,Vinyl Siding,Wood Frame
Others
Restrictions Easement Registered On Title,Utility Right Of Way
Tax ID 84137021
Ownership Private
Read Less Info
Want to know what your home might be worth? Contact us for a FREE valuation!

Our team is ready to help you sell your home for the highest possible price ASAP

"My job is to find and attract mastery-based agents to the office, protect the culture, and make sure everyone is happy! "







