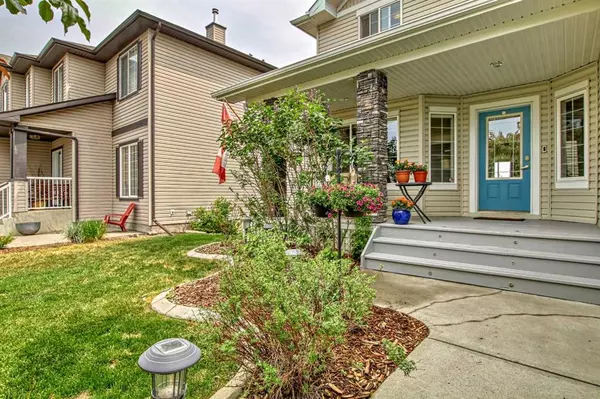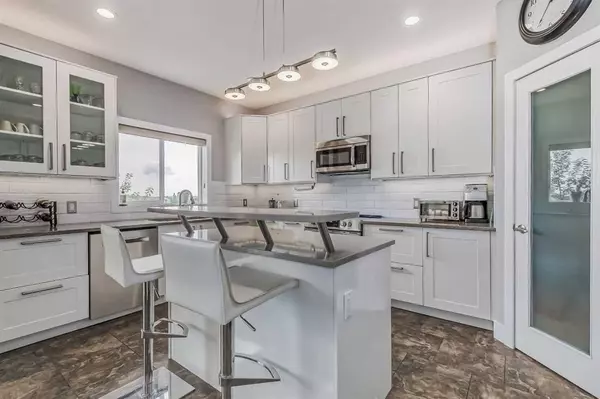$699,000
$699,000
For more information regarding the value of a property, please contact us for a free consultation.
4 Beds
3 Baths
2,921 SqFt
SOLD DATE : 08/03/2023
Key Details
Sold Price $699,000
Property Type Single Family Home
Sub Type Detached
Listing Status Sold
Purchase Type For Sale
Square Footage 2,921 sqft
Price per Sqft $239
Subdivision Westmount_Ok
MLS® Listing ID A2068383
Sold Date 08/03/23
Style 2 Storey
Bedrooms 4
Full Baths 2
Half Baths 1
Originating Board Calgary
Year Built 2007
Annual Tax Amount $4,560
Tax Year 2023
Lot Size 5,856 Sqft
Acres 0.13
Property Description
Welcome to the wonderful neighbourhood of Westmount. This home is a Fully Finished, Walk-Out with an impressive 3814 sqft of developed living space for you to enjoy! Upstairs you will find 4 bedrooms plus a very spacious bonus room ( this room is very versatile- it could be a secondary office, 5th bedroom, craft room, games/rec room) The Primary suite has a stunning fully renovated ensuite complete with In floor heat, beautiful shower and stand alone tub. The primary also has generous sized windows overlooking the greenspace and catching that morning sunrise plus a good sized walk in closet. This home backs onto huge green space of a K-9 school public school, the home is perfectly situated-directly located on the soccer field end. This home has been exceptionally maintained and very well taken care of. Take note of; 9' ceilings, a newer HWT, home includes (2) Furnaces, water softener, calming front west facing porch & lots of freshly painted rooms. The main level boasts a gorgeous built in double sided entertainment centre, smartly placed to separate two rooms (is fully removable) Large and bright main floor office, formal dining, plus a day to day dedicated dining space just off the modern kitchen. You will love the no fuss work-area where the emphasis is on efficiency & workability- every kitchen lover "must haves." The Backyard is it's own oasis, peaceful, semi private complete with the final touches of an exposed concrete pad- great for sitting around and gathering with friends or family. The backyard also includes Inground sprinkler system!! No more worrying about the lawn through the hot summer months. Spacious and comfortable upper back deck as well. Exceptional Walk Out basement level- multipurpose at it's finest. Currently set up is a semi- private cinema room, pool table & bar vibe and a fun zone with foosball - just having fun and hanging out! This home is flexible and multi-functioning in so many ways; suited to fit all family sizes, array of hosted functions and just quality time no matter who that is with. Book your showing to see what all the fuss is about.
Location
Province AB
County Foothills County
Zoning TN
Direction W
Rooms
Basement Finished, Walk-Out To Grade
Interior
Interior Features Breakfast Bar, Central Vacuum, Kitchen Island, No Smoking Home, Open Floorplan, Pantry, Storage, Walk-In Closet(s)
Heating In Floor, Forced Air, Natural Gas
Cooling None
Flooring Hardwood, Vinyl
Fireplaces Number 1
Fireplaces Type Gas, Living Room
Appliance Dishwasher, Dryer, Garage Control(s), Microwave, Refrigerator, Stove(s), Washer, Water Softener, Window Coverings
Laundry Laundry Room, Main Level, Sink
Exterior
Garage Double Garage Attached, Driveway, Garage Door Opener
Garage Spaces 2.0
Garage Description Double Garage Attached, Driveway, Garage Door Opener
Fence Fenced
Community Features Park, Playground, Schools Nearby, Shopping Nearby, Sidewalks, Walking/Bike Paths
Roof Type Asphalt Shingle
Porch Deck, Front Porch, Patio
Lot Frontage 53.15
Parking Type Double Garage Attached, Driveway, Garage Door Opener
Total Parking Spaces 4
Building
Lot Description Back Yard, Backs on to Park/Green Space, Front Yard, Landscaped, Underground Sprinklers
Foundation Poured Concrete
Architectural Style 2 Storey
Level or Stories Two
Structure Type Stone,Vinyl Siding
Others
Restrictions None Known
Tax ID 84556908
Ownership Private
Read Less Info
Want to know what your home might be worth? Contact us for a FREE valuation!

Our team is ready to help you sell your home for the highest possible price ASAP

"My job is to find and attract mastery-based agents to the office, protect the culture, and make sure everyone is happy! "







