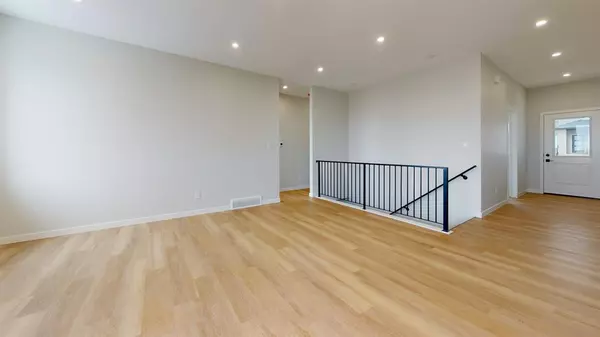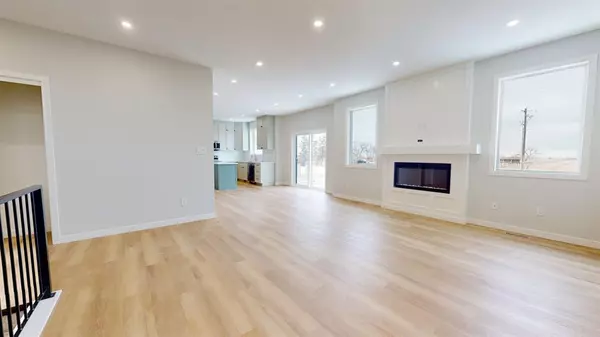$430,000
$444,900
3.3%For more information regarding the value of a property, please contact us for a free consultation.
3 Beds
2 Baths
1,374 SqFt
SOLD DATE : 08/03/2023
Key Details
Sold Price $430,000
Property Type Single Family Home
Sub Type Detached
Listing Status Sold
Purchase Type For Sale
Square Footage 1,374 sqft
Price per Sqft $312
MLS® Listing ID A2018074
Sold Date 08/03/23
Style Bungalow
Bedrooms 3
Full Baths 2
Originating Board Lethbridge and District
Year Built 2023
Annual Tax Amount $1,384
Tax Year 2022
Lot Size 6,969 Sqft
Acres 0.16
Property Description
Welcome to this beautiful brand new 3 bedroom, 2 bathroom home with an open concept design and a double attached garage. This home features over 3300 sqft of space and an unfinished basement to add your own touches. As you walk through the front door, you'll immediately notice the spacious and bright living area. The open-concept design of the main floor creates a natural flow from the living room to the kitchen and dining area, making it perfect for entertaining.
The kitchen boasts plenty of counter space and storage, as well as modern appliances and a large centre island. The adjacent dining area has plenty of room for a large table and chairs, and it's flooded with natural light from the sliding glass doors that lead to the backyard.
Down the hall, you'll find the three bedrooms and bathroom and ensuite. The master bedroom is a true retreat, with a large walk-in closet and a private en suite bathroom with a double vanity and a walk-in shower and tub. The other two bedrooms are generous in size with easy access to the full bathroom with a tub/shower combo. Down the hall, you will also find the spacious mud & laundry room.
The double attached garage is another fantastic feature of this home, providing plenty of room for your vehicles and extra storage. The backyard is the perfect size for outdoor activities and barbecues, and there is plenty of room for a garden or play area.
Don't miss the opportunity to make this brand-new house your forever home. Contact your favourite realtor today to schedule a showing.
Location
Province AB
County Warner No. 5, County Of
Zoning R-1
Direction S
Rooms
Basement Full, Partially Finished, Unfinished
Interior
Interior Features Kitchen Island, No Animal Home, No Smoking Home, Open Floorplan, Pantry
Heating Forced Air
Cooling None
Flooring Carpet, Laminate, Vinyl
Fireplaces Number 1
Fireplaces Type Electric
Appliance Dishwasher, Electric Stove, Refrigerator
Laundry Main Level
Exterior
Garage Double Garage Attached, Off Street
Garage Spaces 2.0
Garage Description Double Garage Attached, Off Street
Fence None
Community Features Fishing, Golf, Park, Playground, Pool, Schools Nearby, Shopping Nearby, Sidewalks, Street Lights
Roof Type Asphalt Shingle
Porch Front Porch
Lot Frontage 76.32
Parking Type Double Garage Attached, Off Street
Total Parking Spaces 2
Building
Lot Description Close to Clubhouse, Corner Lot
Foundation Poured Concrete
Architectural Style Bungalow
Level or Stories Two
Structure Type Concrete,Wood Frame
New Construction 1
Others
Restrictions None Known
Tax ID 56871579
Ownership Private
Read Less Info
Want to know what your home might be worth? Contact us for a FREE valuation!

Our team is ready to help you sell your home for the highest possible price ASAP

"My job is to find and attract mastery-based agents to the office, protect the culture, and make sure everyone is happy! "







