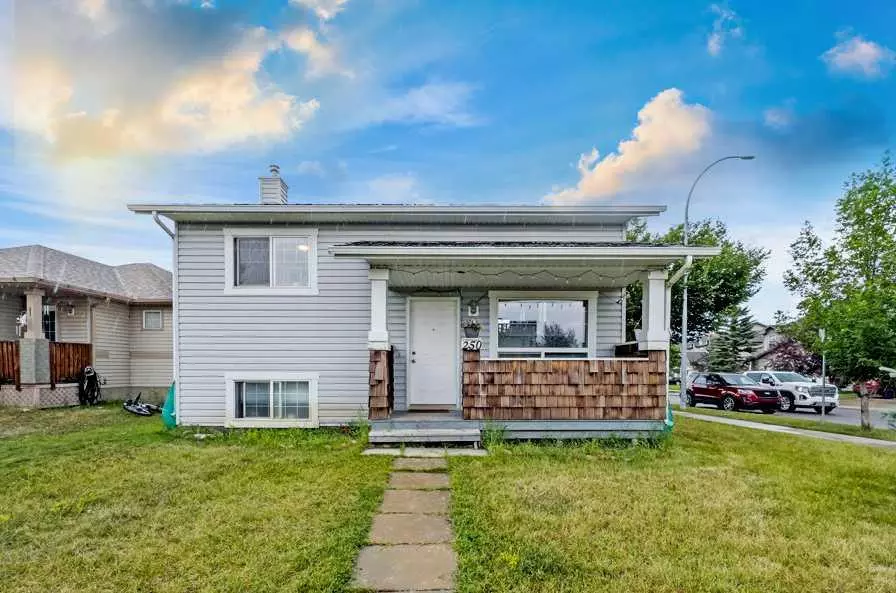$429,900
$429,900
For more information regarding the value of a property, please contact us for a free consultation.
4 Beds
2 Baths
1,138 SqFt
SOLD DATE : 08/03/2023
Key Details
Sold Price $429,900
Property Type Single Family Home
Sub Type Detached
Listing Status Sold
Purchase Type For Sale
Square Footage 1,138 sqft
Price per Sqft $377
Subdivision Cimarron Park
MLS® Listing ID A2067877
Sold Date 08/03/23
Style Bi-Level
Bedrooms 4
Full Baths 2
Originating Board Calgary
Year Built 2003
Annual Tax Amount $2,582
Tax Year 2023
Lot Size 4,650 Sqft
Acres 0.11
Property Description
Welcome to this well-loved 3 Level Split home, located in the desirable Cimarron Park! Offering over 1138 square feet above grade & 4 bedrooms spread out over three levels, this home has plenty of room for a growing family. This home is situated on a large corner lot & boasts vaulted ceilings, both maximizing the amount of sunlight in this south exposed home. Entry level features a bright sunken living room that is open to the kitchen & dining room areas. The large kitchen offers an island with raised breakfast bar, corner pantry & plenty of cupboard space. The upper level also offers 2 bedrooms, including the primary bedroom with a huge walk in closet – bedroom 2 is also a great size. This level is completed with a 4 pc bathroom & large dining area. There is a large deck off the back of the house which looks over the large fenced in lawn. You’ll also find a covered porch in the front which you can enjoy year round! The fully finished lower level features large windows and also has 2 additional bedrooms, a 3 pc bathroom, large recreational room, storage & laundry room. This home is perfect for a growing family or would make a great investment property!
Location
Province AB
County Foothills County
Zoning TN
Direction S
Rooms
Basement Finished, Full
Interior
Interior Features Breakfast Bar, Laminate Counters, Pantry, Vaulted Ceiling(s)
Heating Forced Air
Cooling None
Flooring Carpet, Laminate, Linoleum
Appliance Dishwasher, Dryer, Refrigerator, Stove(s), Washer
Laundry In Basement, Laundry Room
Exterior
Garage Parking Pad, RV Access/Parking
Garage Description Parking Pad, RV Access/Parking
Fence Fenced
Community Features Other, Park, Playground, Schools Nearby, Shopping Nearby, Sidewalks, Street Lights, Walking/Bike Paths
Roof Type Asphalt Shingle
Porch Deck, Front Porch
Lot Frontage 35.66
Parking Type Parking Pad, RV Access/Parking
Total Parking Spaces 2
Building
Lot Description Back Lane, Back Yard, Corner Lot, Lawn, Low Maintenance Landscape, Irregular Lot, Level
Foundation Poured Concrete
Architectural Style Bi-Level
Level or Stories Bi-Level
Structure Type Vinyl Siding,Wood Frame
Others
Restrictions None Known
Tax ID 84561639
Ownership Private
Read Less Info
Want to know what your home might be worth? Contact us for a FREE valuation!

Our team is ready to help you sell your home for the highest possible price ASAP

"My job is to find and attract mastery-based agents to the office, protect the culture, and make sure everyone is happy! "







