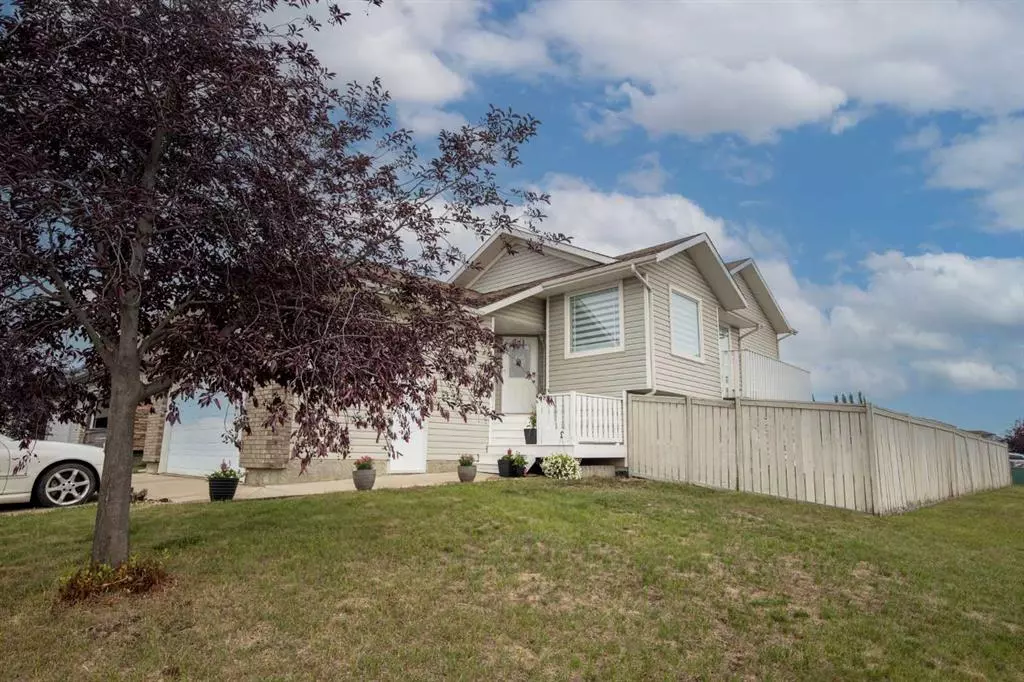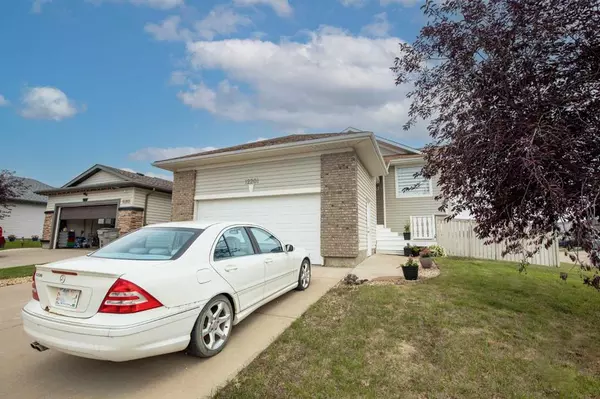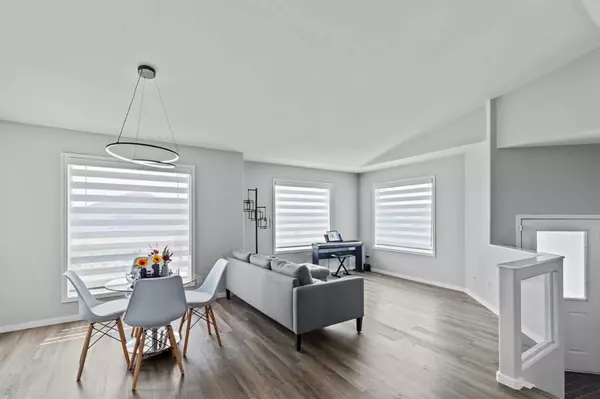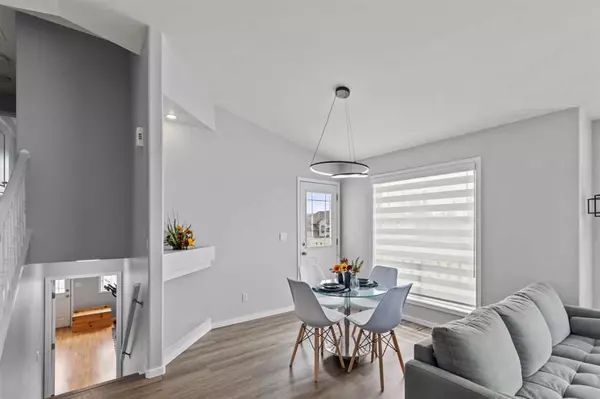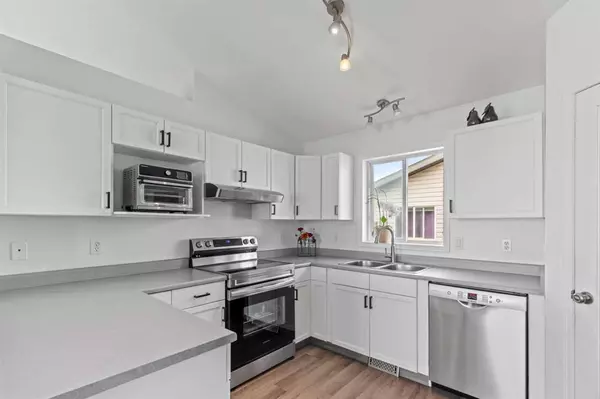$365,000
$364,900
For more information regarding the value of a property, please contact us for a free consultation.
4 Beds
3 Baths
1,568 SqFt
SOLD DATE : 08/03/2023
Key Details
Sold Price $365,000
Property Type Single Family Home
Sub Type Detached
Listing Status Sold
Purchase Type For Sale
Square Footage 1,568 sqft
Price per Sqft $232
Subdivision Royal Oaks
MLS® Listing ID A2066087
Sold Date 08/03/23
Style 4 Level Split
Bedrooms 4
Full Baths 3
Originating Board Grande Prairie
Year Built 2002
Annual Tax Amount $3,702
Tax Year 2023
Lot Size 5,335 Sqft
Acres 0.12
Property Description
A great family home in Royal Oaks with amazing access to schools, parks and amenities. Entering this recently updated, well-kept home, you'll enjoy the vaulted ceiling, open-concept living space and access to the 22'x24' insulated garage. The main floor features new vinyl plank flooring, a kitchen with updated stainless steel appliances and access to a south-facing deck for a BBQ or relaxing. The upper level has a spacious primary bedroom with walk-in closet and 3 pc ensuite, a second bedroom and a full bathroom. The third level is the perfect space for a media room with another full bathroom and access to a spacious rear deck. The finished basement is complete with 2 more bedrooms, large storage room and crawl space. Overall, this is a fantastic opportunity to own a beautiful home in a sought-after neighborhood. Don't miss your chance to make it yours!
Location
Province AB
County Grande Prairie
Zoning RS
Direction W
Rooms
Other Rooms 1
Basement Finished, Full
Interior
Interior Features See Remarks
Heating Forced Air, Natural Gas
Cooling None
Flooring Carpet, Vinyl Plank
Appliance Dishwasher, Electric Stove, Refrigerator, Washer/Dryer, Window Coverings
Laundry Laundry Room
Exterior
Parking Features Double Garage Attached
Garage Spaces 2.0
Garage Description Double Garage Attached
Fence Fenced
Community Features Park, Schools Nearby, Shopping Nearby
Roof Type Asphalt Shingle
Porch Deck
Lot Frontage 52.17
Total Parking Spaces 4
Building
Lot Description Corner Lot
Foundation Poured Concrete
Architectural Style 4 Level Split
Level or Stories 4 Level Split
Structure Type Brick,Vinyl Siding,Wood Frame
Others
Restrictions None Known
Tax ID 83528860
Ownership Private
Read Less Info
Want to know what your home might be worth? Contact us for a FREE valuation!

Our team is ready to help you sell your home for the highest possible price ASAP
"My job is to find and attract mastery-based agents to the office, protect the culture, and make sure everyone is happy! "


