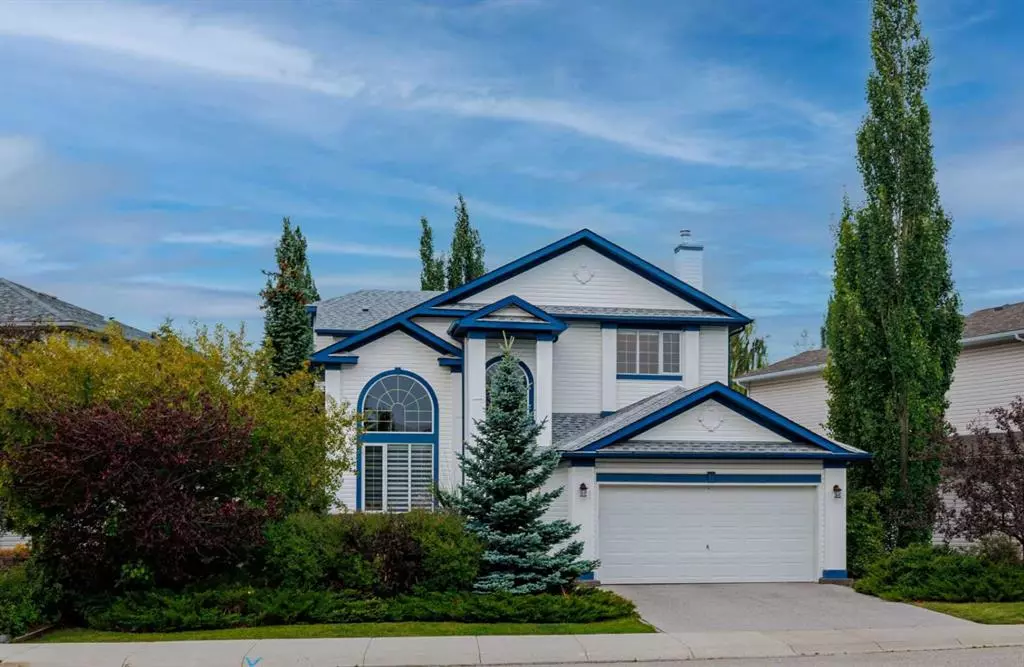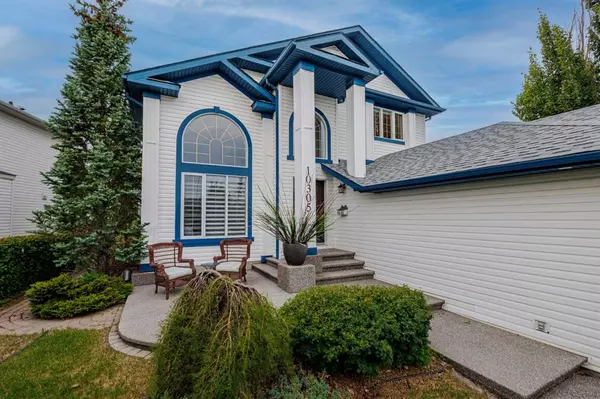$849,000
$849,000
For more information regarding the value of a property, please contact us for a free consultation.
4 Beds
4 Baths
2,304 SqFt
SOLD DATE : 08/04/2023
Key Details
Sold Price $849,000
Property Type Single Family Home
Sub Type Detached
Listing Status Sold
Purchase Type For Sale
Square Footage 2,304 sqft
Price per Sqft $368
Subdivision Tuscany
MLS® Listing ID A2065491
Sold Date 08/04/23
Style 2 Storey
Bedrooms 4
Full Baths 3
Half Baths 1
HOA Fees $23/ann
HOA Y/N 1
Originating Board Calgary
Year Built 1997
Annual Tax Amount $4,373
Tax Year 2023
Lot Size 5,468 Sqft
Acres 0.13
Property Description
Luxury Upgrades, Fully Renovated, Panoramic Coulee View - This stunning 4-bedroom, 3.5-bathroom home in Tuscany boasts over 3,300 sf of elegant living space within walking distance to schools, CTrain & shopping, 20 minute commute to downtown, all just steps away from endless hiking + biking trails. Hardwood floors, ceiling-height cabinets, solid-core doors w/ glass inserts & quartz counters throughout the main floor provide brightness + flow to the space. The gourmet kitchen has in-cabinet & under-cabinet lighting for ambiance. High-end appliances include a Miele induction cook-top, oven & microwave/speed oven combo. Cabinet panel fronts on the Gaggenau fridge & freezer columns (w/ in-door ice) pair beautifully with those on the beverage fridge + 2 Miele dishwashers (that make clean-up twice as fast). Remote controlled Hunter Douglas Duette shades allow full or filtered light to stream through large windows. Cabinets continue into the dining room for lots of storage + entertaining options. In-ceiling speakers + a glass-petaled mosaic fireplace provide the perfect finishing touches. The mudroom / main-floor laundry is a study in efficiency and versatility w/ ceiling height lockers for easy organization, stacked washing machine/dryer, & an Asko drying cabinet (to hang-dry delicate or oversized items, sports equipment, or warm towels on a chilly morning). A front flex-room completes the main floor with a flourish: vaulted ceilings, large windows & a coulee view make this an ideal space for a home office. Hardwood floors continue upstairs to 2 secondary bedrooms w/ large closets + custom organizers. The primary bedroom is the real star here: vaulted, up-lit ceilings provide drama and a beautiful focal point over hardwood floors. It’s large enough to easily fit a king bed, w/ nightstands, dresser + armoire, & still have room for a separate seating area. In the ensuite, double vanities flank an extra-large soaker tub. The tiled shower is complete with rain shower-head and body jets. The spacious walk-in closet has double doors, custom shelving & is lit with a sparkling accent fixture. A built-in cabinet nearby provides even more storage. The finished basement is a versatile space with a large bedroom w/ oversized window, flex room + a massive rec room w/ in-ceiling speakers. A sliding barn-door w/ glass inserts provides privacy and maximizes light for a work or craft nook. A three-sided fireplace adds warmth. The basement washroom includes a steam-shower & wall urinal, as well as additional built-in cabinets for linen storage nearby. Professionally landscaped: mature, low-maintenance trees, shrubs & plants combined with an in-ground sprinkler system fill the fenced yard with effortless year-round beauty. You’ll enjoy the scent of lilacs in the spring + a harvest of sweet apples in the fall with lots of space to lounge or entertain on the deck & cobblestone patio. Recent upgrades include new water heater + furnace (2019) & new roof (2021).
Location
Province AB
County Calgary
Area Cal Zone Nw
Zoning R-C1
Direction NE
Rooms
Basement Finished, Full
Interior
Interior Features Breakfast Bar, Built-in Features, Double Vanity, Granite Counters, High Ceilings, Kitchen Island, No Smoking Home, Storage, Walk-In Closet(s)
Heating Forced Air
Cooling Central Air
Flooring Cork, Hardwood
Fireplaces Number 2
Fireplaces Type Gas
Appliance Central Air Conditioner, Dryer, Electric Stove, Microwave, Refrigerator, Washer
Laundry Main Level
Exterior
Garage Double Garage Attached
Garage Spaces 2.0
Garage Description Double Garage Attached
Fence Fenced
Community Features Clubhouse, Park, Playground, Schools Nearby, Shopping Nearby, Sidewalks, Street Lights, Tennis Court(s), Walking/Bike Paths
Amenities Available Clubhouse, Community Gardens, Park, Party Room, Picnic Area, Playground, Recreation Facilities
Roof Type Asphalt Shingle
Porch Deck, Front Porch, Patio
Lot Frontage 63.26
Parking Type Double Garage Attached
Total Parking Spaces 4
Building
Lot Description Back Lane, Back Yard, City Lot, Close to Clubhouse, Fruit Trees/Shrub(s), Front Yard, Gentle Sloping, Landscaped, Street Lighting, Rectangular Lot
Foundation Poured Concrete
Architectural Style 2 Storey
Level or Stories Two
Structure Type Vinyl Siding
Others
Restrictions Utility Right Of Way
Tax ID 82694177
Ownership Private
Read Less Info
Want to know what your home might be worth? Contact us for a FREE valuation!

Our team is ready to help you sell your home for the highest possible price ASAP

"My job is to find and attract mastery-based agents to the office, protect the culture, and make sure everyone is happy! "







