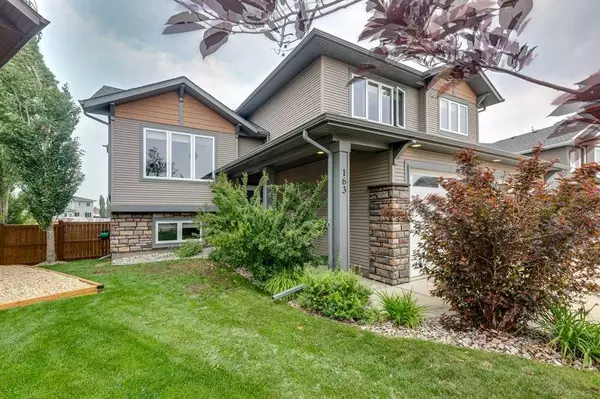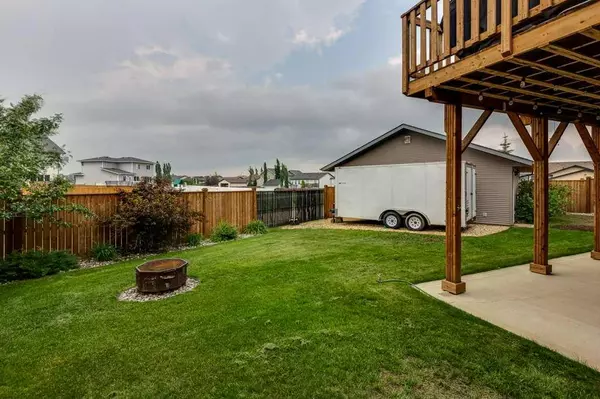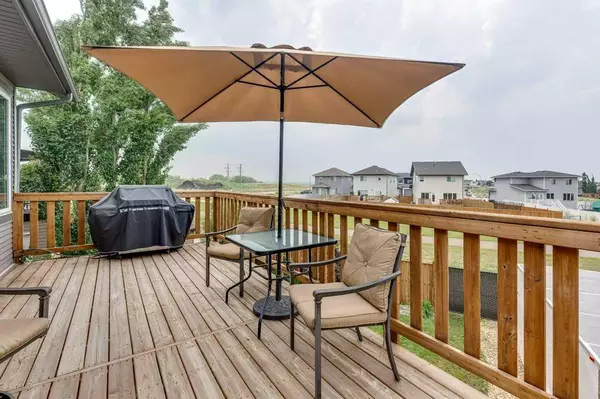$641,000
$649,000
1.2%For more information regarding the value of a property, please contact us for a free consultation.
5 Beds
3 Baths
1,673 SqFt
SOLD DATE : 08/04/2023
Key Details
Sold Price $641,000
Property Type Single Family Home
Sub Type Detached
Listing Status Sold
Purchase Type For Sale
Square Footage 1,673 sqft
Price per Sqft $383
Subdivision Mckay Ranch
MLS® Listing ID A2065234
Sold Date 08/04/23
Style Modified Bi-Level
Bedrooms 5
Full Baths 3
Originating Board Central Alberta
Year Built 2012
Annual Tax Amount $5,392
Tax Year 2023
Lot Size 7,803 Sqft
Acres 0.18
Property Description
This home has it all! A beautiful fully finished WALK OUT bi-level that offers five bedrooms, three bathrooms, double attached heated garage, double detached heated garage (26-11 x 24-11), large pie shaped lot that backs onto a green/walking path plus RV parking. Pride of ownership is evident in this one owner home that was custom built and still in 'Like New Condition'. Walk in the spacious entrance and you are welcomed by a great staircase finished in a beautiful tile, the main level is finished in a beautiful engineered hardwood floor, it is an open floor plan with a kitchen that is sure to please offering plenty of beautiful wood cabinets, a large pantry and lots of counter space finished off with high end stainless steel appliances including a gas stove. The kitchen is open to the dining area and living room and offers a beautiful two-sided fireplace, making this a great space for entertaining friends or spending time with the family. There are many large windows throughout the home that let an abundance of natural light soar through, making it a bright and sunny home. Walk out onto the extra-large deck and enjoy the views of green space/walking paths behind you. The pie lot is massive and offers a second garage and RV parking with room left over to enjoy a good sized yard which is landscaped and fenced. The upper level of the home offers a large primary bedroom with a 'Spa Like' en suite and an extra-large walk into closet. The WALKOUT basement has a nice bar area and large recreational room. There are two more bedrooms on the lower level (one can double as a theater room or office as well), a full bathroom and plenty of storage. The original owners took possession of the home in May 2013 and some extras throughout the home are as follows; No carpet home, a beautiful engineered hardwood flooring on the main floor, high end laminate in lower level and tile in the remaining areas, central air conditioning, the underfloor heat hooked up and operational in basement, master bedroom has blackout blinds and custom shampoo holder in the tiled shower, there is a dry pit for a future sump pump, bathroom vents are conveniently located on the side of the home (instead of the roof), insulated styrofoam block foundation and the large detached heated garage (26-11 x 24-11) has welding machine wiring and spray-in insulation to the roof.
Location
Province AB
County Lacombe County
Zoning R1S
Direction E
Rooms
Basement Separate/Exterior Entry, Walk-Out To Grade
Interior
Interior Features Ceiling Fan(s), Kitchen Island, No Animal Home, No Smoking Home
Heating Forced Air
Cooling Central Air
Flooring Hardwood, Laminate, Tile
Fireplaces Number 1
Fireplaces Type Gas
Appliance Other
Laundry Main Level
Exterior
Garage Additional Parking, Alley Access, Double Garage Attached, Double Garage Detached, RV Access/Parking
Garage Spaces 2.0
Garage Description Additional Parking, Alley Access, Double Garage Attached, Double Garage Detached, RV Access/Parking
Fence Fenced
Community Features Playground, Schools Nearby, Shopping Nearby
Roof Type Asphalt
Porch Deck
Parking Type Additional Parking, Alley Access, Double Garage Attached, Double Garage Detached, RV Access/Parking
Total Parking Spaces 4
Building
Lot Description Pie Shaped Lot
Foundation Block
Architectural Style Modified Bi-Level
Level or Stories Bi-Level
Structure Type Stone,Vinyl Siding
Others
Restrictions None Known
Tax ID 83852337
Ownership Private
Read Less Info
Want to know what your home might be worth? Contact us for a FREE valuation!

Our team is ready to help you sell your home for the highest possible price ASAP

"My job is to find and attract mastery-based agents to the office, protect the culture, and make sure everyone is happy! "







