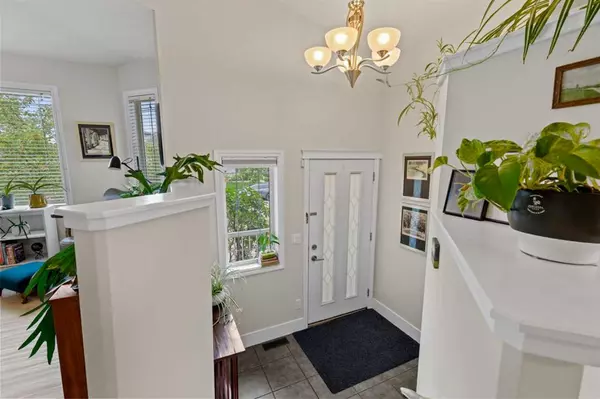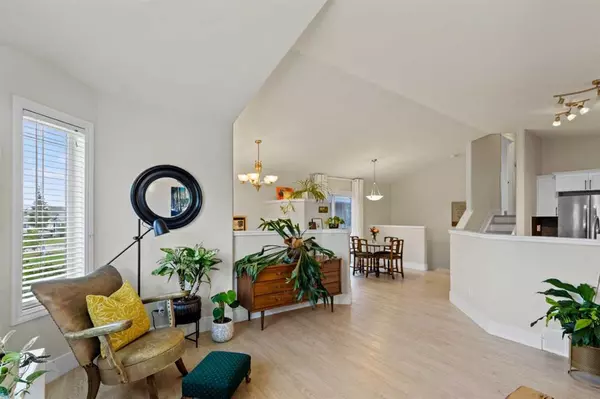$305,500
$299,900
1.9%For more information regarding the value of a property, please contact us for a free consultation.
3 Beds
2 Baths
1,447 SqFt
SOLD DATE : 08/04/2023
Key Details
Sold Price $305,500
Property Type Single Family Home
Sub Type Detached
Listing Status Sold
Purchase Type For Sale
Square Footage 1,447 sqft
Price per Sqft $211
Subdivision Lakeland
MLS® Listing ID A2068922
Sold Date 08/04/23
Style 4 Level Split
Bedrooms 3
Full Baths 2
Originating Board Grande Prairie
Year Built 2005
Annual Tax Amount $3,228
Tax Year 2023
Lot Size 4,337 Sqft
Acres 0.1
Property Description
Amazing opportunity to own a nicely updated and well maintained home with a brand-new roof. Located on a quiet, low traffic street in Lakeland and only steps away from a children’s park, this home is perfect for a first-time buyer or investor. The main floor features a bright front living room, convenient kitchen with white cabinets, corner pantry and all brand new stainless steel appliances (installed July 25) and dining room with a side door leading to the backyard. Upstairs you will find two bedrooms including the spacious primary bedroom with walk in closet and access to the main bathroom. The third level is nice and open with large windows, a high ceiling and easy access to the backyard. An additional bedroom with oversized closet, full bathroom, laundry room and plenty of storage complete the fourth level. The fully fenced and landscaped yard has a newer cedar deck (2020), a shed and is complimented with beautiful trees and shrubs. Other notable features include new vinyl plank flooring on main and upper levels (summer 2019), freshly painted (2022) and so much more.
Location
Province AB
County Grande Prairie
Zoning RS
Direction E
Rooms
Basement Finished, Full
Interior
Interior Features High Ceilings, Open Floorplan, Pantry, Storage, Vaulted Ceiling(s), Walk-In Closet(s)
Heating Forced Air
Cooling None
Flooring Carpet, Laminate, Vinyl Plank
Appliance Dishwasher, Electric Stove, Microwave Hood Fan, Refrigerator, Washer/Dryer
Laundry In Basement, Laundry Room
Exterior
Garage Parking Pad
Garage Description Parking Pad
Fence Fenced
Community Features Playground, Schools Nearby
Roof Type Asphalt Shingle
Porch Deck
Lot Frontage 35.11
Parking Type Parking Pad
Total Parking Spaces 2
Building
Lot Description Back Yard, Fruit Trees/Shrub(s), Front Yard, Lawn, Landscaped
Foundation Poured Concrete
Architectural Style 4 Level Split
Level or Stories 4 Level Split
Structure Type Vinyl Siding
Others
Restrictions None Known
Tax ID 83531472
Ownership Other
Read Less Info
Want to know what your home might be worth? Contact us for a FREE valuation!

Our team is ready to help you sell your home for the highest possible price ASAP

"My job is to find and attract mastery-based agents to the office, protect the culture, and make sure everyone is happy! "







