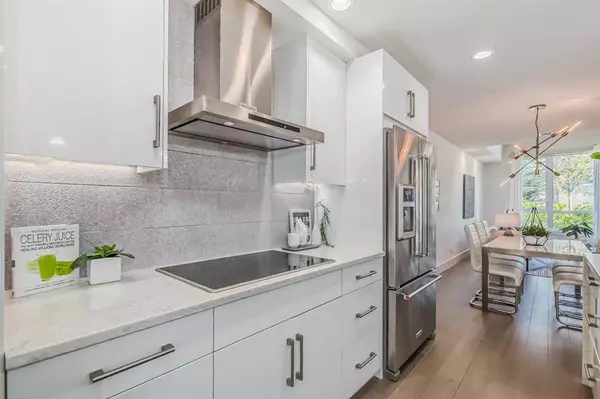$525,000
$535,000
1.9%For more information regarding the value of a property, please contact us for a free consultation.
3 Beds
3 Baths
1,633 SqFt
SOLD DATE : 08/04/2023
Key Details
Sold Price $525,000
Property Type Townhouse
Sub Type Row/Townhouse
Listing Status Sold
Purchase Type For Sale
Square Footage 1,633 sqft
Price per Sqft $321
Subdivision South Calgary
MLS® Listing ID A2051771
Sold Date 08/04/23
Style 2 Storey
Bedrooms 3
Full Baths 2
Half Baths 1
Condo Fees $790
Originating Board Calgary
Year Built 2016
Annual Tax Amount $3,045
Tax Year 2022
Property Description
Welcome to ALEX Courtyard Lofts’ in South Calgary! This exclusive community is perfect for those looking for that low maintenance lifestyle. Perfect for ENTERTAINING, this 2 storey END UNIT is the LARGEST in the complex! METICULOUSLY styled and cared for, this ART DECO inspired unit was designed by Paul Lavoie! HIGH END finishings not only include gourmet STAINLESS APPLIANCES (hello induction stove and high end wall oven!) and QUARTZ countertops, but CUSTOM tile work and gloss white cabinetry. Extra large loft-like windows allow plenty of NATURAL LIGHT to flood the space. With THREE BEDROOMS, upstairs laundry, walk in closets and VIEWS OF DOWNTOWN, you also have both in-suite and private STORAGE! A large PATIO with gas hookup and private underground parking complete the package. Restaurants, shopping, transit, parks, sports, schools, entertainment - all at your fingertips! Live, work and play in SOUTH CALGARY! WELCOME HOME!
Location
Province AB
County Calgary
Area Cal Zone Cc
Zoning M-C1
Direction N
Rooms
Basement None
Interior
Interior Features High Ceilings, No Smoking Home
Heating Baseboard, Natural Gas
Cooling None
Flooring Carpet, Ceramic Tile, Hardwood
Fireplaces Number 1
Fireplaces Type Gas
Appliance Dishwasher, Dryer, Electric Cooktop, Oven-Built-In, Range Hood, Refrigerator, Washer, Window Coverings
Laundry In Unit
Exterior
Garage Heated Garage, Parkade, Titled
Garage Description Heated Garage, Parkade, Titled
Fence None
Community Features Park, Playground, Pool
Amenities Available Storage
Roof Type Rubber
Porch Patio
Parking Type Heated Garage, Parkade, Titled
Exposure N
Total Parking Spaces 1
Building
Lot Description Back Lane, Views
Story 4
Foundation Poured Concrete
Water Public
Architectural Style 2 Storey
Level or Stories Two
Structure Type Stone,Stucco,Wood Frame
Others
HOA Fee Include Heat,Insurance,Professional Management,Reserve Fund Contributions,Sewer,Snow Removal,Water
Restrictions Pet Restrictions or Board approval Required
Ownership Private
Pets Description Restrictions
Read Less Info
Want to know what your home might be worth? Contact us for a FREE valuation!

Our team is ready to help you sell your home for the highest possible price ASAP

"My job is to find and attract mastery-based agents to the office, protect the culture, and make sure everyone is happy! "







