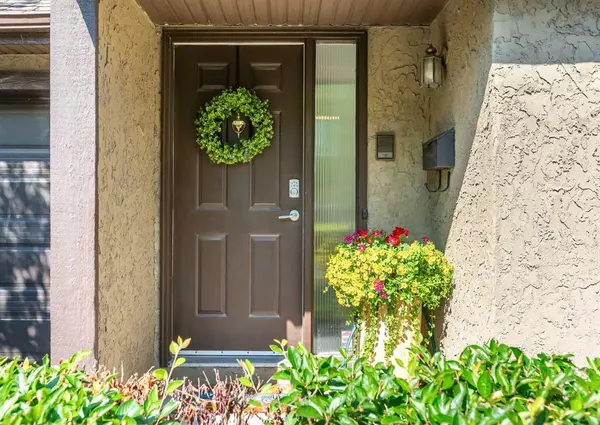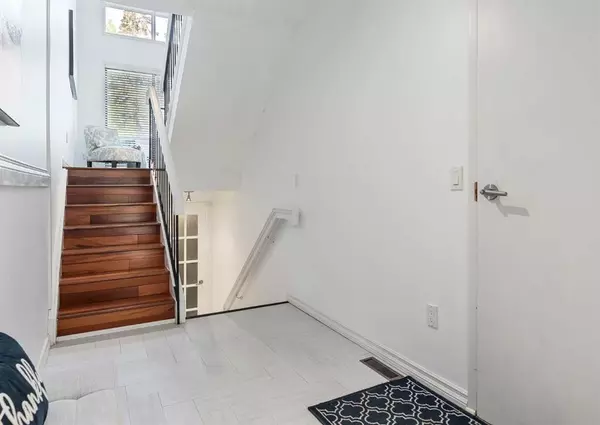$458,000
$459,900
0.4%For more information regarding the value of a property, please contact us for a free consultation.
3 Beds
3 Baths
1,507 SqFt
SOLD DATE : 08/04/2023
Key Details
Sold Price $458,000
Property Type Townhouse
Sub Type Row/Townhouse
Listing Status Sold
Purchase Type For Sale
Square Footage 1,507 sqft
Price per Sqft $303
Subdivision Glamorgan
MLS® Listing ID A2065554
Sold Date 08/04/23
Style 4 Level Split
Bedrooms 3
Full Baths 2
Half Baths 1
Condo Fees $407
Originating Board Calgary
Year Built 1980
Annual Tax Amount $2,329
Tax Year 2023
Property Description
Welcome to this 3 bed, 3 bath, 1,507 square foot family home in Glamorgan where every day is an invitation to a life filled with warmth, comfort, and cherished moments. As you step inside a spacious foyer welcomes you, providing a dedicated space to neatly store your outdoor wear, ensuring an organized and clutter-free entrance. Head up the stairs and a symphony of sunlight bathes your skin, streaming through magnificent towering windows and dancing upon the immaculate hardwood flooring throughout. The living space beckons with open arms, exuding an undeniable sense of cozy intimacy. It's almost impossible to resist the allure of this room; it’s bound to be the starting point of many treasured family memories. As dinner approaches saunter into the stunning kitchen, a bright and inviting space that exudes sophistication with a whimsical air. Crisp white cabinetry, a shimmering aqua backsplash and chic dark granite countertops harmoniously blend to create an atmosphere that is both refined and enchanting. Equipped with stainless steel appliances and heated floors, this kitchen is a sanctuary for aspiring chefs and culinary enthusiasts. Enjoy a quick meal at the convenient eat up bar or host in your formal dining room and savour every bite while taking in views of the mountains. Continuing the seamless flow, the kitchen effortlessly transitions into the luxurious yet cozy living room. Adorned with chic wainscotting walls, a stunning medallion ceiling plate, and gas/wood burning fireplace you can’t help but feel a sense of opulence and grandeur. Venture upstairs, where 3 spacious and inviting bedrooms await. The vibrant main bedroom is a sanctuary of its own, complete with a private ensuite. Indulge in the glass-encased shower, adorned with custom glass tiles and mosaic stone flooring, while an oversized vanity ensures your daily routine remains meticulously organized. 2 additional bright and airy bedrooms provide ample space for your family to thrive and grow. The basement provides endless possibilities. This partially finished space offers a primed canvas for you to shape to your needs. Transform it into a storage space, a fitness room, or an additional entertainment lounge. Step outside into your fully fenced backyard, a private oasis that offers the freedom and tranquility of a detached home and backs onto additional green space . Enjoy the freedom the maintenance free yard provides while you bask in the warmth of summer evenings on the inviting concrete patio while the kids frolic on the lush artificial grass. As the sun gracefully sets, be serenaded by the enchanting sounds of your very own pond. Rest easy knowing your vehicle is safely sheltered in the double attached garage, providing both convenience and peace of mind.Nestled in the highly desirable Glamorgan neighbourhood, this home offers unparalleled convenience. Just minutes away, you'll find the WestHills Hill shopping center, schools, and playgrounds.
Location
Province AB
County Calgary
Area Cal Zone W
Zoning M-CG d28
Direction E
Rooms
Basement Full, Unfinished
Interior
Interior Features Ceiling Fan(s), No Animal Home, Quartz Counters, Recessed Lighting, Vaulted Ceiling(s)
Heating Forced Air
Cooling None
Flooring Carpet, Ceramic Tile, Hardwood
Appliance Dishwasher, Garage Control(s), Garburator, Microwave Hood Fan, Refrigerator, Window Coverings
Laundry In Basement
Exterior
Garage Double Garage Attached
Garage Spaces 2.0
Garage Description Double Garage Attached
Fence Fenced
Community Features Park, Schools Nearby, Shopping Nearby, Sidewalks, Street Lights
Amenities Available None
Roof Type Asphalt Shingle
Porch Patio
Parking Type Double Garage Attached
Exposure E
Total Parking Spaces 4
Building
Lot Description Backs on to Park/Green Space, Corner Lot, Cul-De-Sac, Low Maintenance Landscape, Private, Treed
Foundation Poured Concrete
Architectural Style 4 Level Split
Level or Stories 4 Level Split
Structure Type Stucco,Wood Frame
Others
HOA Fee Include Common Area Maintenance,Insurance,Professional Management,Reserve Fund Contributions,Snow Removal,Trash
Restrictions Pet Restrictions or Board approval Required
Tax ID 82781914
Ownership Private
Pets Description Restrictions
Read Less Info
Want to know what your home might be worth? Contact us for a FREE valuation!

Our team is ready to help you sell your home for the highest possible price ASAP

"My job is to find and attract mastery-based agents to the office, protect the culture, and make sure everyone is happy! "







