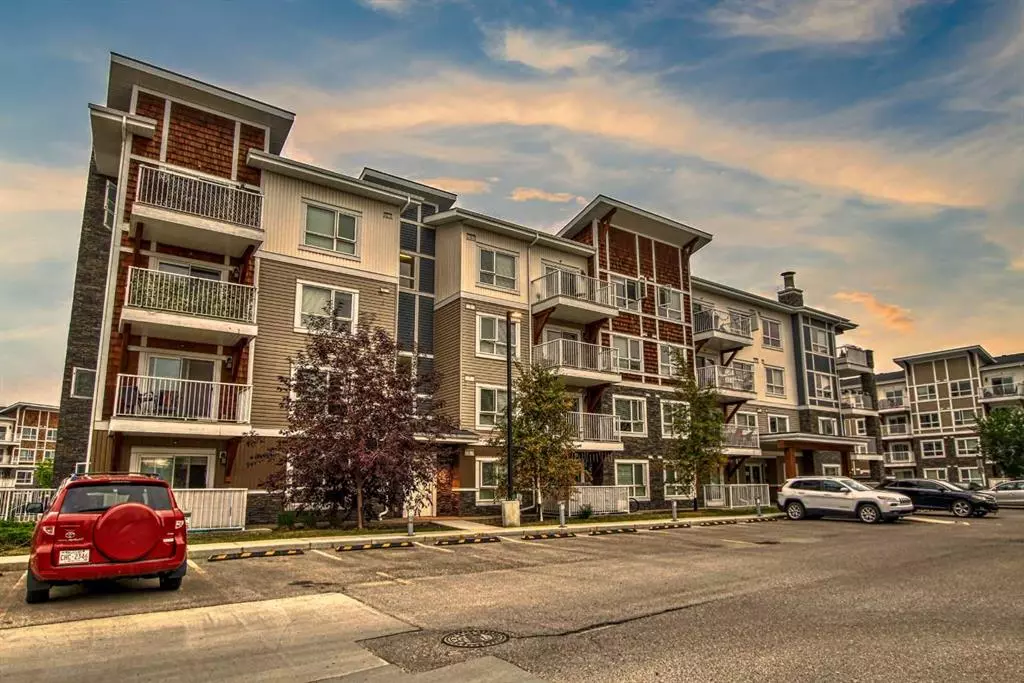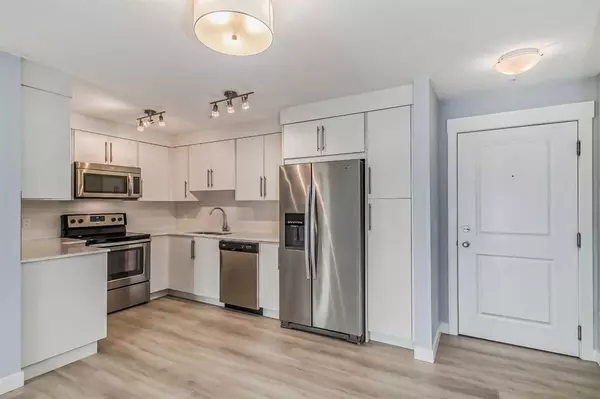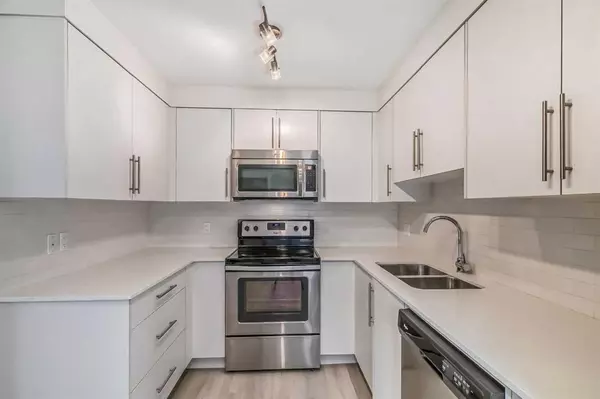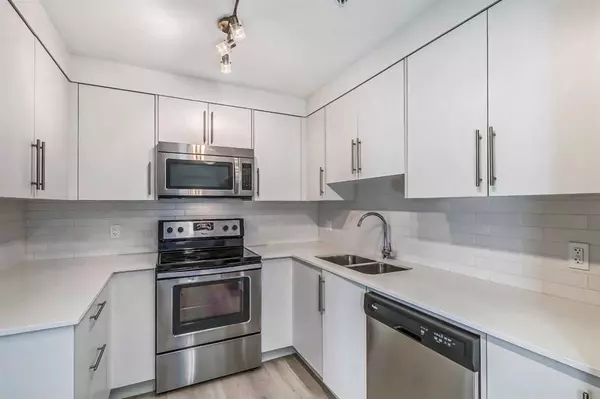$308,500
$310,000
0.5%For more information regarding the value of a property, please contact us for a free consultation.
2 Beds
2 Baths
821 SqFt
SOLD DATE : 08/04/2023
Key Details
Sold Price $308,500
Property Type Condo
Sub Type Apartment
Listing Status Sold
Purchase Type For Sale
Square Footage 821 sqft
Price per Sqft $375
Subdivision Skyview Ranch
MLS® Listing ID A2064602
Sold Date 08/04/23
Style Apartment
Bedrooms 2
Full Baths 2
Condo Fees $330/mo
HOA Fees $6/ann
HOA Y/N 1
Originating Board Calgary
Year Built 2016
Annual Tax Amount $1,294
Tax Year 2023
Property Description
Welcome home, to this stunning 2 bedroom + 2 FULL bath condo, overlooking a green space - complete with low condo fees, and heated underground parking. Your new abode awaits you, with beautiful, BRAND NEW Luxury Vinyl Plank (LVP) and carpeting throughout + the home has just been freshly painted. When you first arrive at the building’s front door, where there is plenty of visitor parking for your guests, you are greeted with secure glass doors w/fob system, that keeps your building safe and secure. Take the elevator up, and head down the hall! Once inside your new condo, you will fall in love with all the updates throughout. The open-concept kitchen/living area is complete with all Stainless-Steel Appliances, Quartz Counter Tops, & luxury cappuccino-colored cabinets. A feature that you will love about this home, is that you can have a dining room table– something not that common in condos these days, but one that you will absolutely love! The large open-concept living/dining space is the perfect place to relax with friends and family! The built-in desk is not only a handy feature to have but is a great place for those that work from home! This unit is perfectly designed, with the bedrooms being separated by the living room, providing optimal design and privacy. The second bedroom is situated next to a full bathroom. The primary bedroom is truly an owner’s retreat – the bedroom itself is large and will comfortably hold all of your bedroom furniture. The Primary bedroom is complete with a walk-thru closet that you will LOVE, and you will never run out of space. Thru the closet, you are greeted with a stunning ensuite bathroom! This unit also has a large laundry/storage room, allowing you plenty of room to get the laundry done + have some extra space to store household items (+ there is even more storage - keeping reading…). Heading outside to the balcony will be where you are sure to spend tons of time in the warmer months, enjoying your amazing and tranquil views of green space. This home overlooks a gorgeous green space, allowing you ultimate privacy when outside! Your balcony is complete with a Natural Gas hookup (gas is INCLUDED in the condo fee), perfect for your BBQ! There is an underground heated Titled parking stall, along with an assigned storage locker (separate from your condo). There is a Common Room that can be rented by owners (no rental fee, subject to condo board policy) that is the perfect place for family gatherings, such as birthday parties! Don’t forget about your furry family members, who are also welcome to call Orchard Sky home (pending board approval – but NO weight limit for dogs). This complex is close to all major amenities – including 2 schools, the Calgary International Airport, major roadways like Stony Trail, Metis Trail & Deerfoot Trail, major bus routes, as well as tons of shopping is close by, including Cross Iron Mills which is literally minutes away!
Location
Province AB
County Calgary
Area Cal Zone Ne
Zoning M-1
Direction N
Interior
Interior Features Built-in Features, Closet Organizers, No Smoking Home, Open Floorplan, Storage, Vinyl Windows, Walk-In Closet(s)
Heating Baseboard, Natural Gas
Cooling None
Flooring Carpet, Tile, Vinyl Plank
Appliance Dishwasher, Electric Stove, Microwave Hood Fan, Refrigerator, Washer/Dryer Stacked
Laundry In Unit
Exterior
Garage Underground
Garage Description Underground
Community Features Park, Playground, Schools Nearby, Shopping Nearby, Sidewalks, Street Lights
Amenities Available Elevator(s), Other, Parking, Secured Parking, Storage, Trash
Porch Balcony(s)
Parking Type Underground
Exposure N
Total Parking Spaces 1
Building
Story 4
Architectural Style Apartment
Level or Stories Single Level Unit
Structure Type Stone,Vinyl Siding,Wood Frame
Others
HOA Fee Include Amenities of HOA/Condo,Common Area Maintenance,Gas,Heat,Insurance,Interior Maintenance,Maintenance Grounds,Parking,Professional Management,Reserve Fund Contributions,Sewer,Snow Removal,Trash,Water
Restrictions Airspace Restriction,Condo/Strata Approval,Utility Right Of Way
Tax ID 83132732
Ownership Private
Pets Description Restrictions, Cats OK, Dogs OK, Yes
Read Less Info
Want to know what your home might be worth? Contact us for a FREE valuation!

Our team is ready to help you sell your home for the highest possible price ASAP

"My job is to find and attract mastery-based agents to the office, protect the culture, and make sure everyone is happy! "







