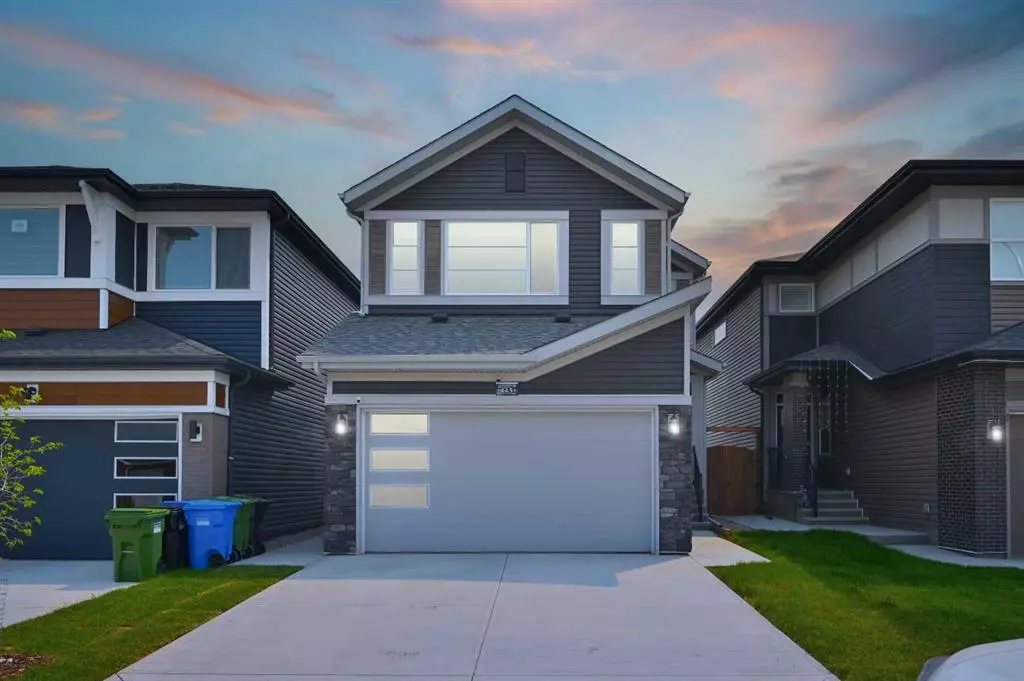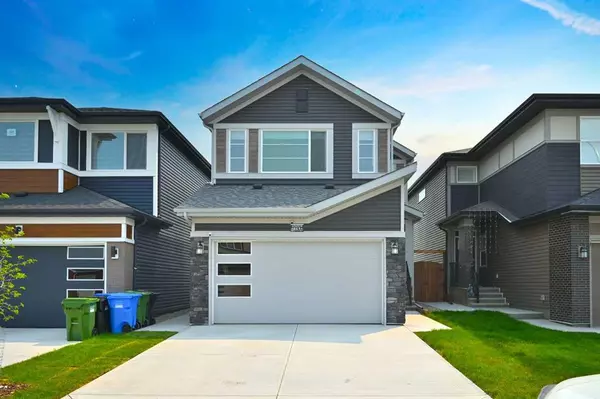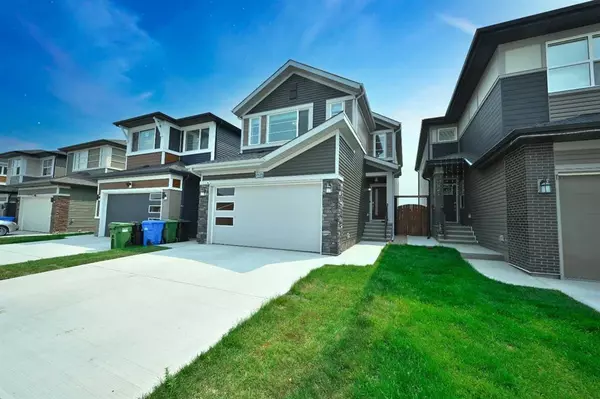$805,000
$839,000
4.1%For more information regarding the value of a property, please contact us for a free consultation.
5 Beds
4 Baths
2,067 SqFt
SOLD DATE : 08/04/2023
Key Details
Sold Price $805,000
Property Type Single Family Home
Sub Type Detached
Listing Status Sold
Purchase Type For Sale
Square Footage 2,067 sqft
Price per Sqft $389
Subdivision Cornerstone
MLS® Listing ID A2063998
Sold Date 08/04/23
Style 2 Storey
Bedrooms 5
Full Baths 4
Originating Board Calgary
Year Built 2022
Annual Tax Amount $4,353
Tax Year 2023
Lot Size 3,487 Sqft
Acres 0.08
Property Description
Make this Gorgeous FULLY UPGRADED JAYMAN built double garage home yours!! With a great location BACKING on to OPEN SPACE, and LEGAL BASEMENT SUITE(EnSuite Laundry), it gives you an option for the Rental income. You will be impressed with the well planned Main floor that has Bedroom and Full Bathroom(granite countertops) , Spacious Living Room with Upgraded Fireplace, Bright Dining Room and a Kitchen with STAINLESS STEEL KITCHEN AID Appliances, including BUILT IN Oven and Microwave. Upstairs has a huge Master Bedroom(TRAY CEILING Concept) with 5 pc ENSUITE, Walk-In Closet, Family Room, 2 well sized Secondary Bedrooms, and a 4 pc Bathroom. List of Upgrades in this home is endless: AIR CONDITIONER, POT LIGHTS with DIMMER, ECO THERMOSTAT, MELAMINE SHELVES, UPGRADED UNDERLAY AND CARPET, ENGINEERED HARDWOOD on MAIN FLOOR, CONCRETE PAD, DECK, BBQ GAS OUTLET, HUNTER DOUGLAS BLINDS throughout the home, OPEN TO BELOW, METAL SPINDLES, MOSAIC BACKSPLASH, OAK CABINETS, KINETICO DUAL TANK WATER SOFTNER UNIT WITH REVERSE OSMOSIS FILTER SYSTEM (Paid off by sellers),SOLAR PANELS, MAHOGANY FINISH WALNUT WOOD FRONT DOOR, RING HOME Automation System, TANKLESS HOT WATER HEATER .
GRANITE Countertops in Kitchen, Bathrooms, Laundry room. The sellers are willing to sell the High end Furniture, pls ask your realtor to share the Schedule in supplements.
Location
Province AB
County Calgary
Area Cal Zone Ne
Zoning R-G
Direction N
Rooms
Basement Full, Suite
Interior
Interior Features Kitchen Island, No Animal Home, No Smoking Home, Open Floorplan, Pantry, Quartz Counters, Separate Entrance, Smart Home, Storage, Walk-In Closet(s)
Heating Central
Cooling Central Air
Flooring Carpet, Tile, Vinyl
Fireplaces Number 1
Fireplaces Type Electric, Living Room
Appliance Built-In Oven, Central Air Conditioner, Dishwasher, Gas Cooktop, Microwave, Range Hood
Laundry Multiple Locations
Exterior
Garage Double Garage Attached
Garage Spaces 2.0
Garage Description Double Garage Attached
Fence Partial
Community Features Playground, Shopping Nearby, Sidewalks, Street Lights
Roof Type Asphalt Shingle
Porch Deck
Lot Frontage 30.34
Parking Type Double Garage Attached
Total Parking Spaces 4
Building
Lot Description Backs on to Park/Green Space, Street Lighting, Rectangular Lot
Foundation Poured Concrete
Architectural Style 2 Storey
Level or Stories Two
Structure Type Concrete,Vinyl Siding,Wood Frame
Others
Restrictions None Known
Tax ID 82676863
Ownership Private
Read Less Info
Want to know what your home might be worth? Contact us for a FREE valuation!

Our team is ready to help you sell your home for the highest possible price ASAP

"My job is to find and attract mastery-based agents to the office, protect the culture, and make sure everyone is happy! "







