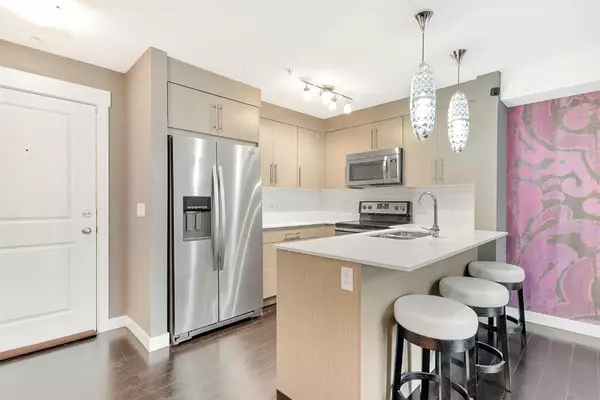$293,000
$295,000
0.7%For more information regarding the value of a property, please contact us for a free consultation.
2 Beds
2 Baths
856 SqFt
SOLD DATE : 08/04/2023
Key Details
Sold Price $293,000
Property Type Condo
Sub Type Apartment
Listing Status Sold
Purchase Type For Sale
Square Footage 856 sqft
Price per Sqft $342
Subdivision Skyview Ranch
MLS® Listing ID A2066879
Sold Date 08/04/23
Style Low-Rise(1-4)
Bedrooms 2
Full Baths 2
Condo Fees $345/mo
HOA Fees $6/ann
HOA Y/N 1
Originating Board Calgary
Year Built 2016
Annual Tax Amount $1,294
Tax Year 2023
Property Description
Introducing ORCHARD SKY, a stunning residence nestled within the highly desirable community of Skyview Ranch. Enjoy the added benefit of Low Condo Fees in this exceptional MAIN FLOOR FORMER Show-Suite, boasting a generous 856 sq ft of living space with a contemporary updated light package. With 2 bedrooms and 2 full baths, this Open Concept floor plan showcases exquisite cork flooring and a spacious living room enhanced by sliding doors that seamlessly lead to the expansive balcony. The modern kitchen is a true culinary haven, adorned with stylish cabinets, sleek quartz countertops, and top-of-the-line stainless steel appliances. The primary bedroom impresses with its double closets and a luxurious 4 pc ensuite, offering the perfect sanctuary within your home. Additionally, there is a generously sized second bedroom and another elegant 4 pc bath for your utmost convenience. You'll appreciate the added perks of this unit, including heated underground titled parking and a convenient storage locker. Ideal for investors and first-time home buyers alike, this property presents an excellent investment opportunity. The family-friendly neighborhood offers easy access to playgrounds, schools, and shopping centers, making it the perfect location for a growing family. Don't miss the chance to experience this exceptional home firsthand. Schedule your private viewing today!
Location
Province AB
County Calgary
Area Cal Zone Ne
Zoning M-1
Direction SW
Interior
Interior Features Open Floorplan
Heating Baseboard
Cooling None
Flooring Carpet, Cork, Tile
Appliance Dishwasher, Dryer, Electric Stove, Microwave Hood Fan, Refrigerator, Washer, Window Coverings
Laundry In Unit, Main Level
Exterior
Garage Heated Garage, Parkade, Secured, Stall, Titled, Underground
Garage Description Heated Garage, Parkade, Secured, Stall, Titled, Underground
Community Features Other, Park, Playground, Schools Nearby, Shopping Nearby, Sidewalks, Street Lights
Amenities Available Elevator(s), Visitor Parking
Porch Deck, Patio
Parking Type Heated Garage, Parkade, Secured, Stall, Titled, Underground
Exposure SW
Total Parking Spaces 1
Building
Story 4
Architectural Style Low-Rise(1-4)
Level or Stories Single Level Unit
Structure Type Wood Frame
Others
HOA Fee Include Common Area Maintenance,Heat,Insurance,Professional Management,Reserve Fund Contributions,Sewer,Snow Removal,Trash,Water
Restrictions Airspace Restriction,Restrictive Covenant,Utility Right Of Way
Tax ID 83127472
Ownership Private
Pets Description Restrictions, Yes
Read Less Info
Want to know what your home might be worth? Contact us for a FREE valuation!

Our team is ready to help you sell your home for the highest possible price ASAP

"My job is to find and attract mastery-based agents to the office, protect the culture, and make sure everyone is happy! "







